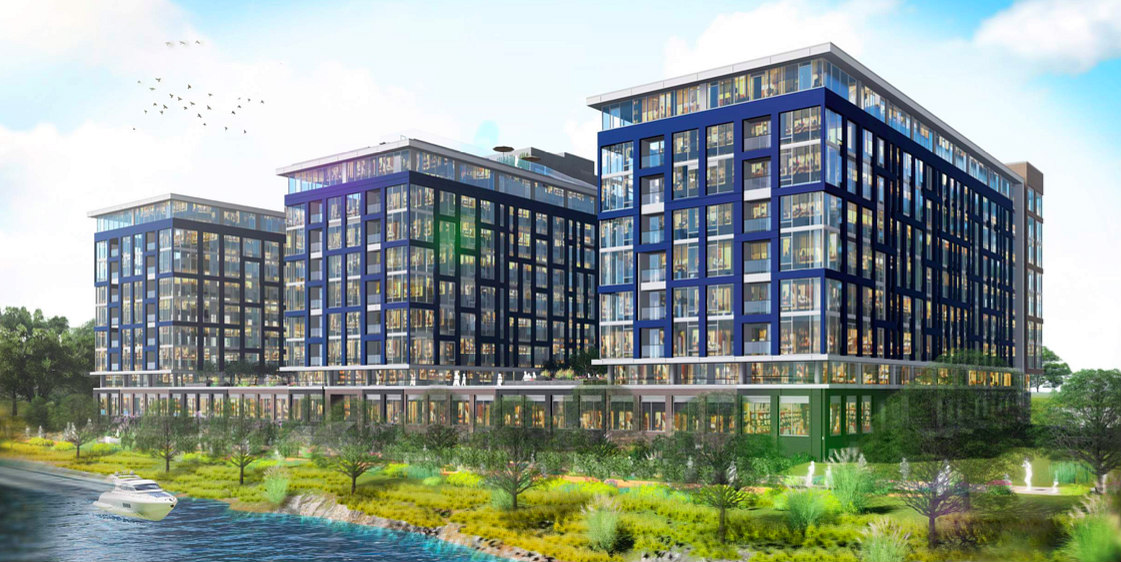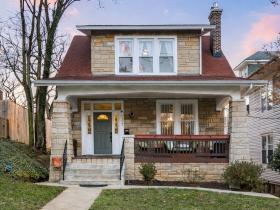What's Hot: Did January Mark The Bottom For The DC-Area Housing Market? | The Roller Coaster Development Scene In Tenleytown and AU Park
 More Residences, More Parking: The Proposed Changes for Douglas Development's Buzzard Point Project
More Residences, More Parking: The Proposed Changes for Douglas Development's Buzzard Point Project
✉️ Want to forward this article? Click here.

Douglas Development would like to make its proposed Buzzard Point project even bigger.
Recently filed zoning documents show that the developer would like to add more residential units and parking spaces to its proposed development at 1900 Half Street SW (map), while also making changes to the building's design and massing. Specifically, Douglas would like to increase the number of residential units from 419 to 453, and increase the number of parking spaces from 246 to 280.
story continues below
loading...story continues above
"In addition, the Applicant proposes to increase the total number of non-required affordable housing units in the building from 10 units to 11 units to maintain the approximate proportionality of market rate to affordable units, even though, as recognized by the Commission, the project has no IZ requirement," the application filed this week stated.
The proposed development, designed by Antunovich Associates, would include revamping a vacant former General Services Administration building that Douglas purchased in 2005.
Correction: An earlier version of this article misspelled the architect of the development.
See other articles related to: antunovich associates, buzzard point, douglas development
This article originally published at https://dc.urbanturf.com/articles/blog/more-residences-more-parking-the-proposed-changes-for-douglas-developments-/14301.
Most Popular... This Week • Last 30 Days • Ever

As mortgage rates have more than doubled from their historic lows over the last coupl... read »

The small handful of projects in the pipeline are either moving full steam ahead, get... read »

Lincoln-Westmoreland Housing is moving forward with plans to replace an aging Shaw af... read »

The longtime political strategist and pollster who has advised everyone from Presiden... read »

A report out today finds early signs that the spring could be a busy market.... read »
DC Real Estate Guides
Short guides to navigating the DC-area real estate market
We've collected all our helpful guides for buying, selling and renting in and around Washington, DC in one place. Start browsing below!
First-Timer Primers
Intro guides for first-time home buyers
Unique Spaces
Awesome and unusual real estate from across the DC Metro














