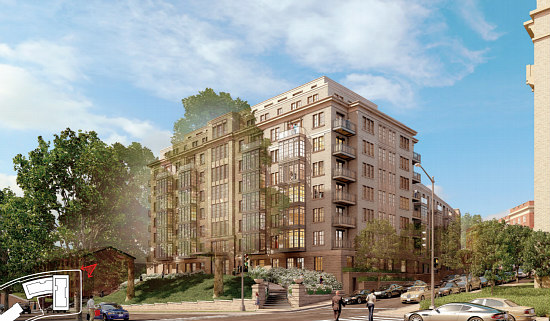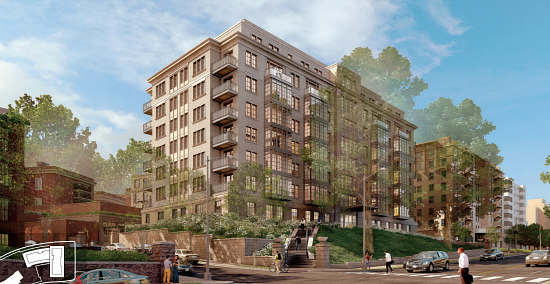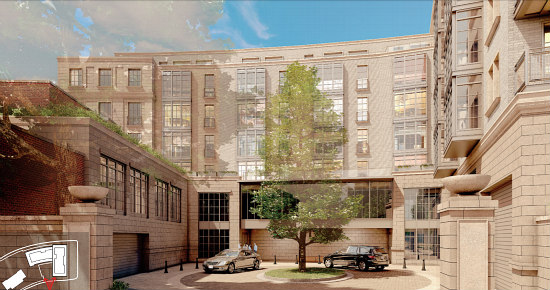What's Hot: Did January Mark The Bottom For The DC-Area Housing Market? | The Roller Coaster Development Scene In Tenleytown and AU Park
 111-Unit Residential Project at Meridian International Center Seeks Zoning Approval
111-Unit Residential Project at Meridian International Center Seeks Zoning Approval
✉️ Want to forward this article? Click here.

New rendering as seen from 16th and Crescent Place
After more than two years of planning and striving to achieve a design and massing more compatible with the Meridian Hill Historic District, the Meridian International Center (MIC) was granted concept approval from the Historic Preservation Review Board this June for a new building on their site.
Now, MIC is moving forward to seek the necessary zoning approval to construct a 111-apartment building with 9,266 square feet of office and meeting space for MIC on the eastern portion of their property at 2300 16th Street NW (map). The new building would replace a surface parking lot and would include 47 parking spaces for the Center and 72 spaces for the residents on two below-grade levels.

New rendering as seen from 16th and Belmont
The project is by-right when considering the development envelope allowed by the RA-4-zoned portion of the site along 16th Street; however, the site is partially zoned RA-2 and will therefore need a special exception to allow the RA-4 massing to extend 35 feet west of that zone’s boundaries. The building would read as eight stories from 16th Street, with a set-back eighth floor and a habitable penthouse, and would read as five stories with a habitable penthouse along Crescent Place, roughly aligned with the White-Meyer House.

New rendering of the entrance to the development on Belmont Street
Additionally, the center’s operation as a private school for adults was contingent on prior approval from the Board of Zoning Adjustment (BZA), requiring additional zoning approval to alter that plan. The existing retaining wall around the Center would be replaced by a series of shorter stepped retaining walls and berms.
Westbrook Partners also on the development team; the project is designed by Perkins Eastman. A BZA hearing has not yet been scheduled.
See other articles related to: 16th street, board of zoning adjustment, historic preservation review board, meridian, meridian international center, zoning
This article originally published at https://dc.urbanturf.com/articles/blog/meridian_international_center_seeking_zoning_approval_for_111-unit_building/13377.
Most Popular... This Week • Last 30 Days • Ever

As mortgage rates have more than doubled from their historic lows over the last coupl... read »

The small handful of projects in the pipeline are either moving full steam ahead, get... read »

The longtime political strategist and pollster who has advised everyone from Presiden... read »

Lincoln-Westmoreland Housing is moving forward with plans to replace an aging Shaw af... read »

A report out today finds early signs that the spring could be a busy market.... read »
DC Real Estate Guides
Short guides to navigating the DC-area real estate market
We've collected all our helpful guides for buying, selling and renting in and around Washington, DC in one place. Start browsing below!
First-Timer Primers
Intro guides for first-time home buyers
Unique Spaces
Awesome and unusual real estate from across the DC Metro














