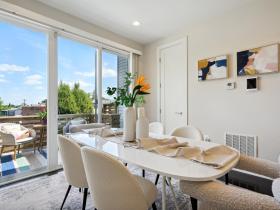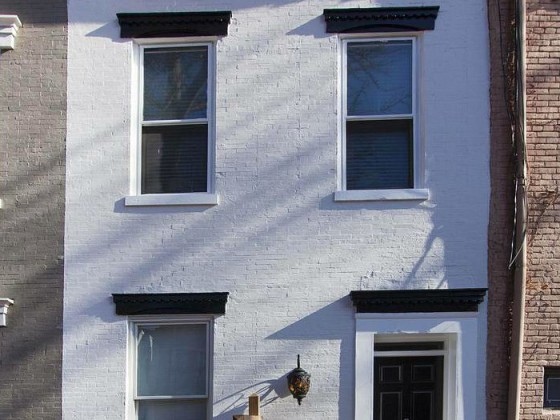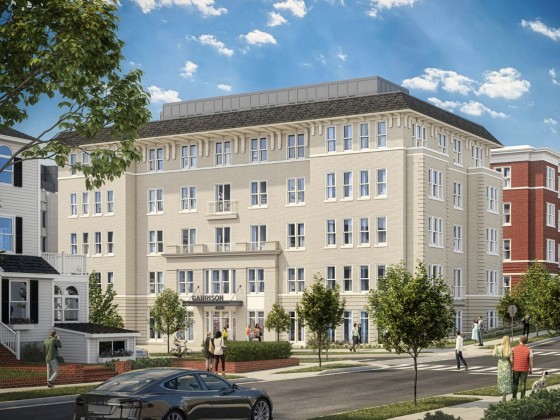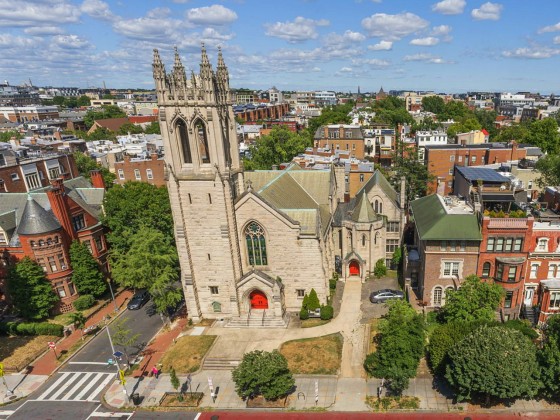What's Hot: Douglas Development Files PUD For Large Warehouse At New City Site Along New York Avenue
 HPO Recommends Approval For 37-Unit Townhouse Development at Walter Reed
HPO Recommends Approval For 37-Unit Townhouse Development at Walter Reed
✉️ Want to forward this article? Click here.
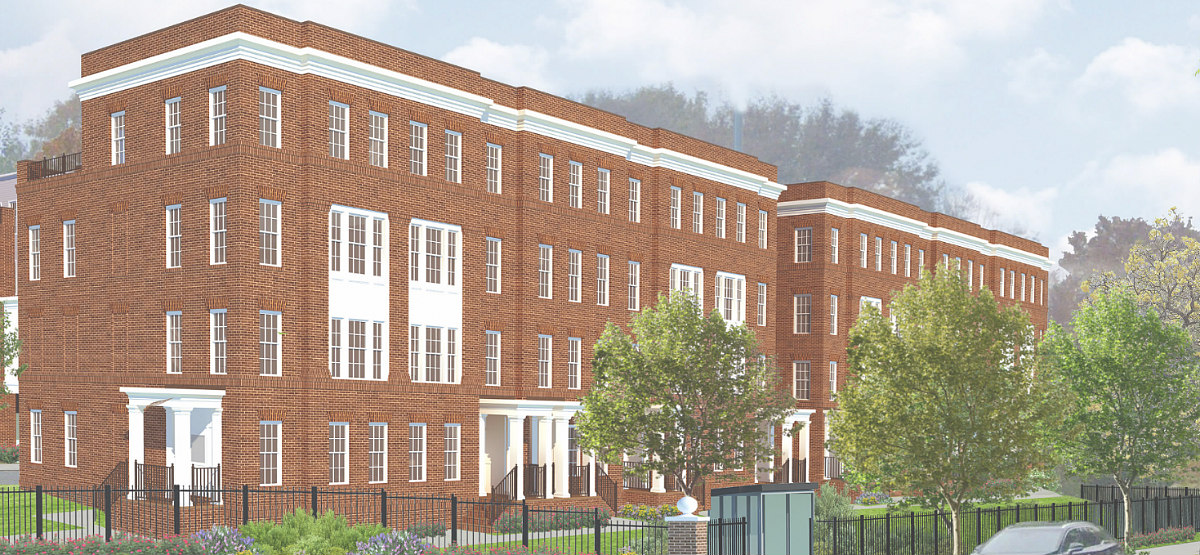
Plans for one of the last remaining parcels at The Parks at Walter Reed could move forward this year.
In February, UrbanTurf reported on Hines and Urban Atlantic's plans for a new 37 townhouse development at Parcel Z on the southwestern edge of The Parks (map). After few back and forth revisions with DC's Historic Preservation Office, it appears that a recommendation is about to give the project the green light.
Last week, an HPO report on the new development recommended the Review Board (HPRB) approve the concept at their meeting later this month.
story continues below
loading...story continues above
The proposed project will include the construction of 3- and 4-story townhomes. The townhomes, three of which will be set aside as affordable, will spread out over approximately 3,000 square feet and each have individual garages.
"The Commission reviewed an initial concept in February and made several recommendations for revisions, including broadening the central “mews” and flipping the upper stories of the rows facing Main Drive and Aspen Street, so that the roof decks would be at the rear of the houses," the HPO report said.
As a multi-phase project, The Parks at Walter Reed will be completed in the coming years, as Hines, Urban Atlantic, Triden and architect Torti Gallas Urban oversee more than 3 million square feet of development.
See other articles related to: the parks at walter reed, walter reed townhouses
This article originally published at https://dc.urbanturf.com/articles/blog/hpo_recommends_approval_for_37-unit_townhouse_development_at_the_parks_at_w/22220.
Most Popular... This Week • Last 30 Days • Ever

When you buy a home in the District, you will have to pay property taxes along with y... read »
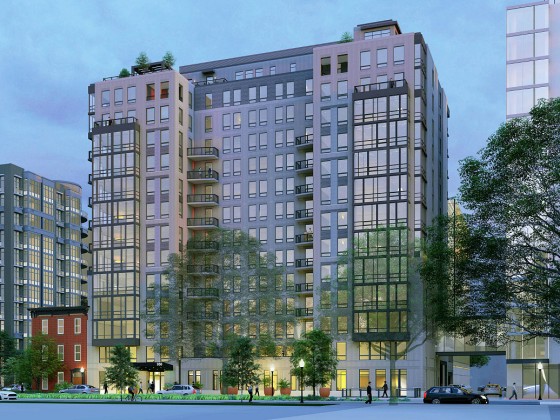
The largest condominium building in downtown DC in recent memory is currently under c... read »
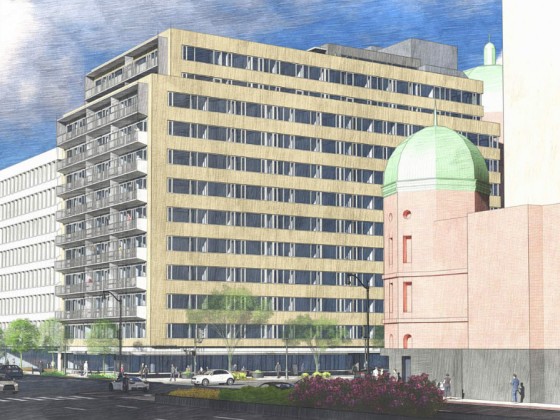
The plan to convert a Dupont Circle office building into a residential development ap... read »
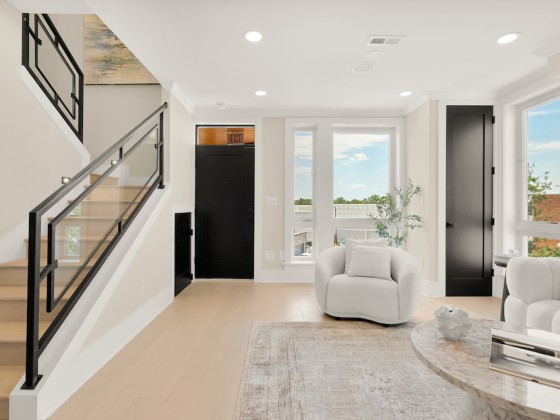
The Rivière includes just 20 homes located on the eastern banks of the Anacostia Riv... read »
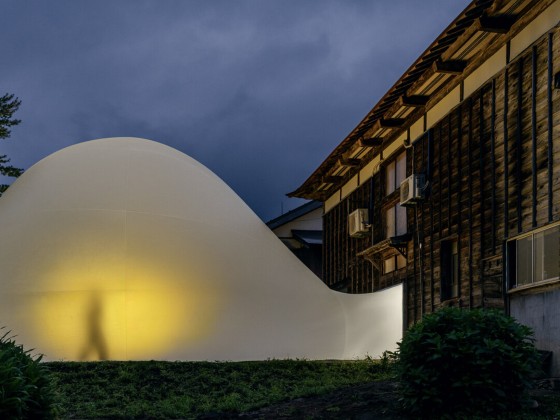
Why Tyra Banks is serving ice cream in DC; a bike shop/record store opens in Adams Mo... read »
DC Real Estate Guides
Short guides to navigating the DC-area real estate market
We've collected all our helpful guides for buying, selling and renting in and around Washington, DC in one place. Start browsing below!
First-Timer Primers
Intro guides for first-time home buyers
Unique Spaces
Awesome and unusual real estate from across the DC Metro




