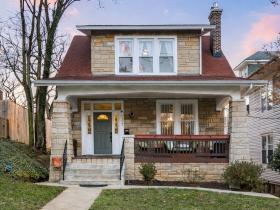What's Hot: Cash Remained King In DC Housing Market In 2025 | 220-Unit Affordable Development Planned Near Shaw Metro
 Habitable Art: David Jameson's Latest Project Hits the Market in DC
Habitable Art: David Jameson's Latest Project Hits the Market in DC
✉️ Want to forward this article? Click here.
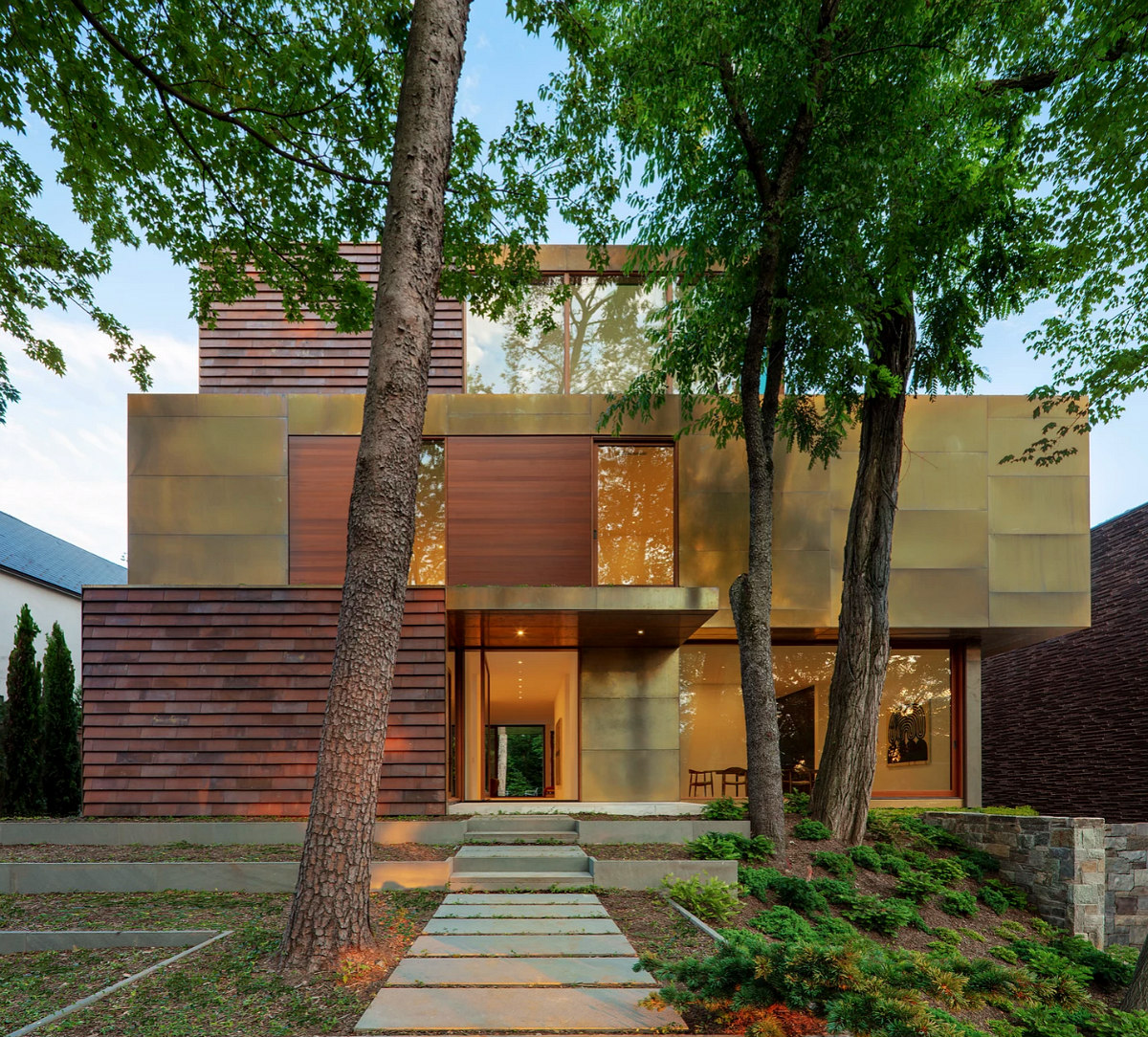
David Jameson's latest project in DC is also a residence that the renowned architect had a hand in building.
Set high above the street in DC's Kent neighborhood, 3131 Chain Bridge Road NW (map) hit the market on Monday, nearly three years after Jameson closed on the development site.
The exterior of the six-bedroom home, wrapped in custom bronze panels and English clay brick tiles with a 10-foot-by-8-foot wide glass front door that swings on a pivot, gives credence to the idea that Jameson's homes are "habitable art."
story continues below
loading...story continues above
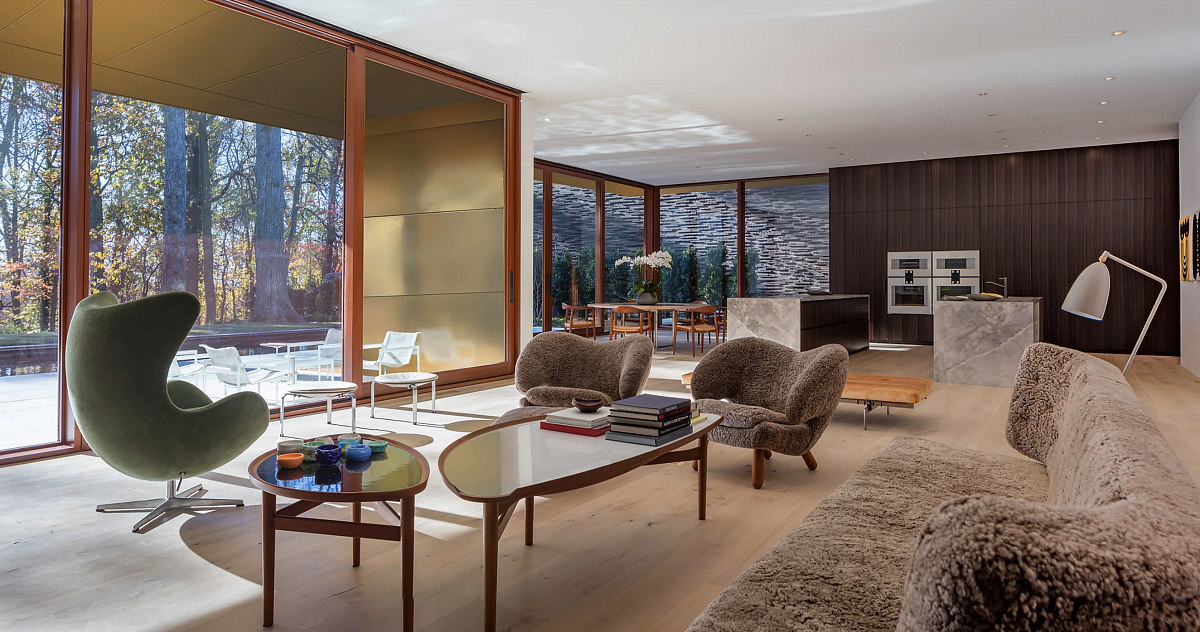
The main level of the 9,100 square-foot home features a two-story living room with a fireplace made of custom hot rolled steel, as well as a family room and a chef’s kitchen that are framed by 11-foot-by-17-foot windows and sliding doors that lead out to the saltwater pool, rear gardens, and Battery Kemble Park beyond the property line.
"To me this project is unique as it braids together both 'time' by juxtaposing ancient and time honored materiality with the extraordinary forest of Battery Kemble Park; each of which change with the passing of the seasons and tell the story of time, and 'craft' where the hand of the artisan and the precision of robotically machined constructs are equally celebrated," Jameson told UrbanTurf.
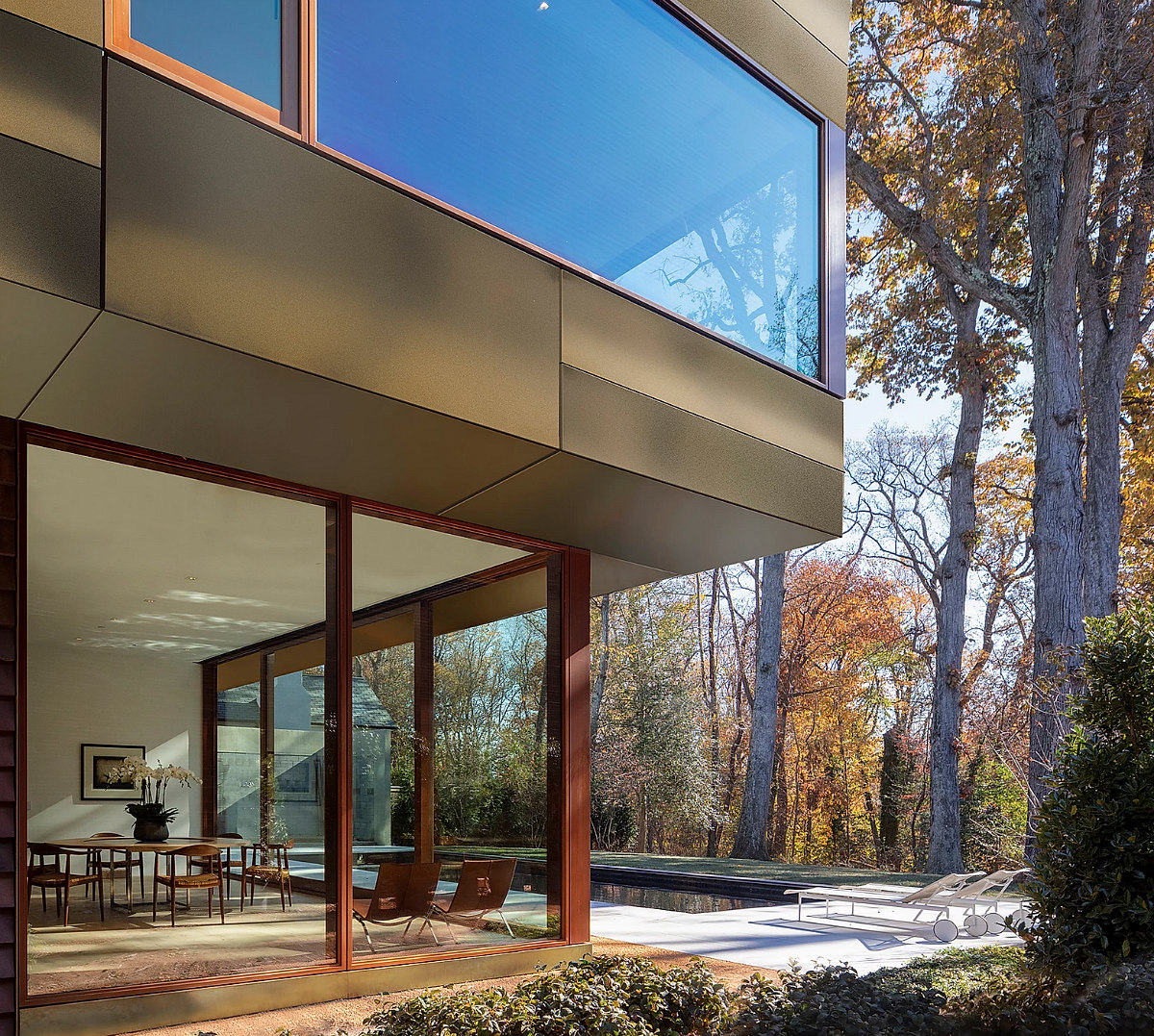
There are six bedroom suites in the house, as well as a custom elevator and a humidification system for art work. The top and bottom floors offer some of the more interesting spaces in the home. The uppermost level consists of rooms that could be bedrooms or an office, as well as a lounge with sliding glass doors that lead out to a wrap-around terrace and green roof, so the space could serve as an indoor/outdoor living space. The lowest level can serve as a garage for upwards of 8 cars, but it also could double as an event space given that it is climate controlled and has twelve-foot ceilings and programmable custom lighting.
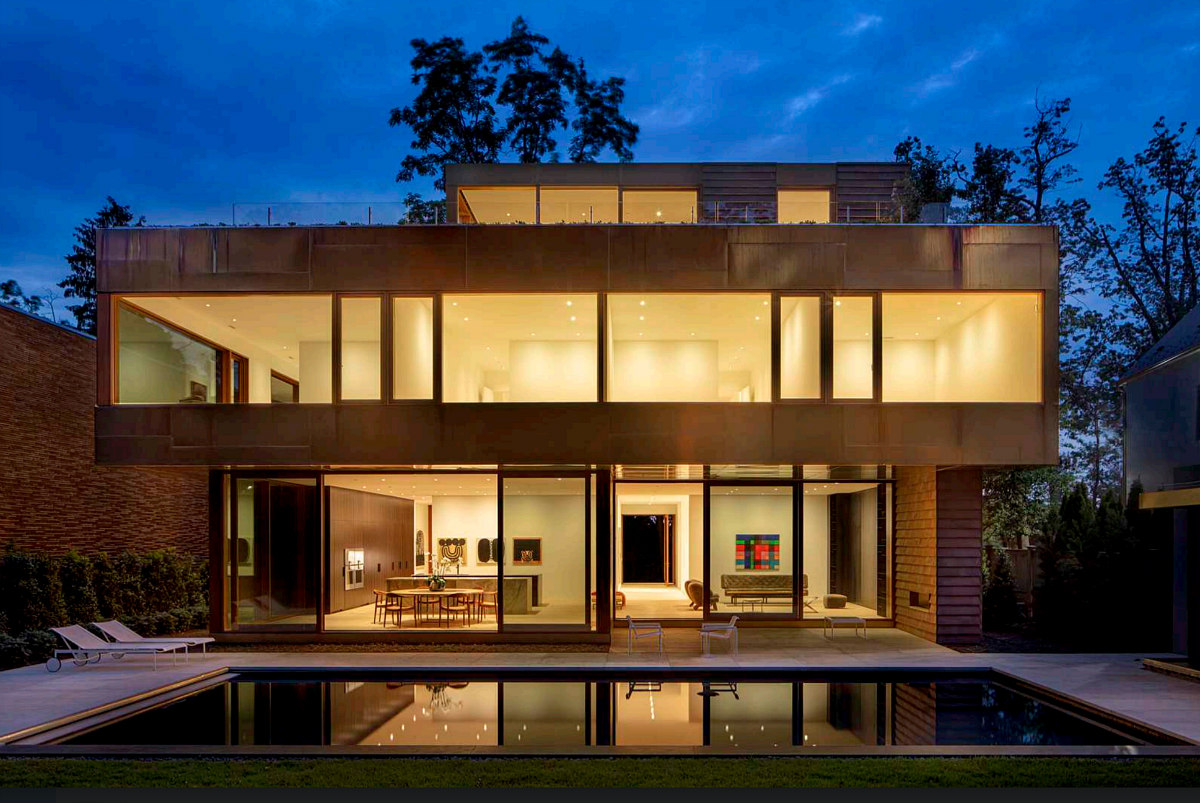
The home, listed with HRL Partners at Washington Fine Properties, hit the market on Monday for $12.95 million. More images below.
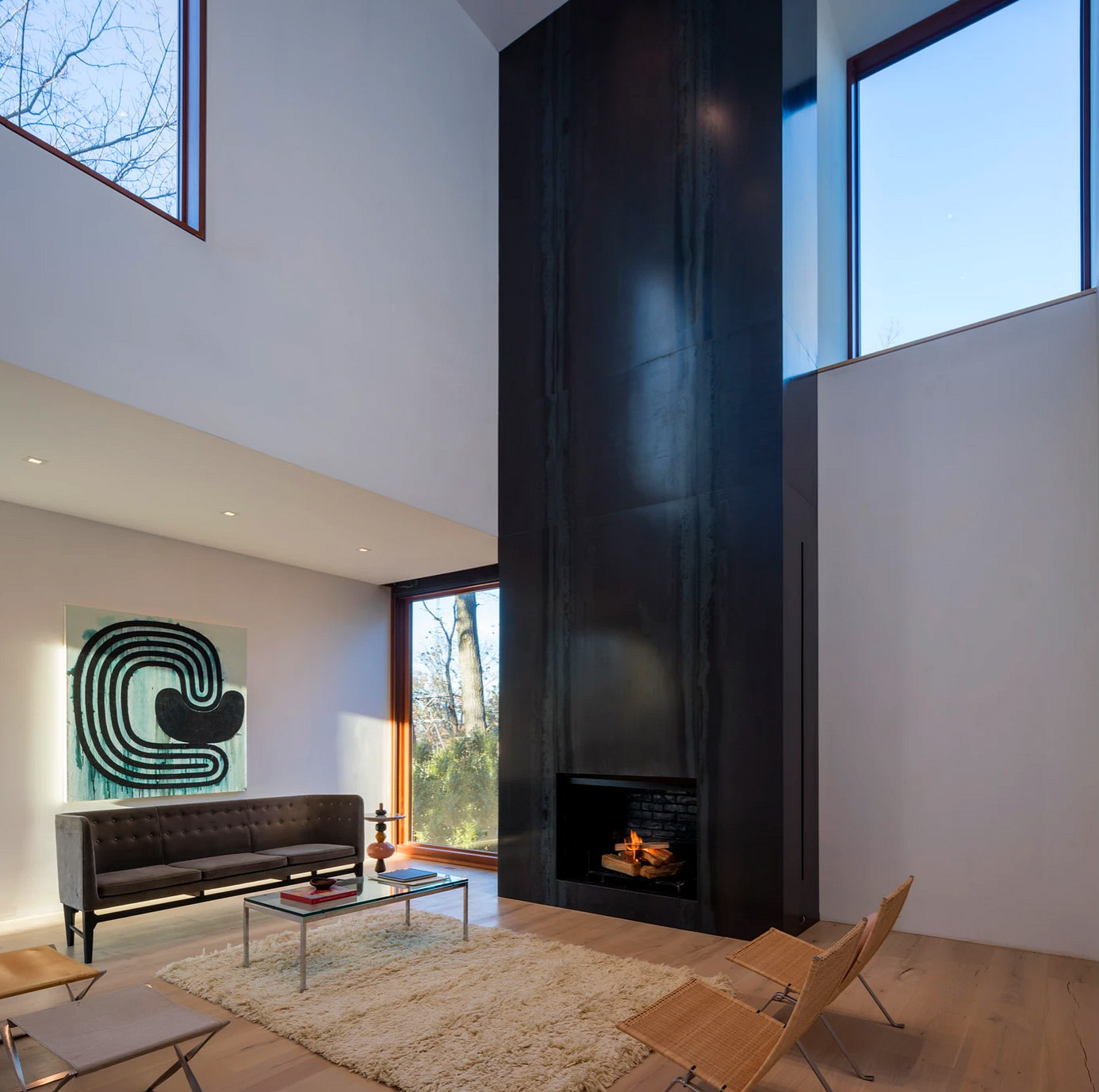
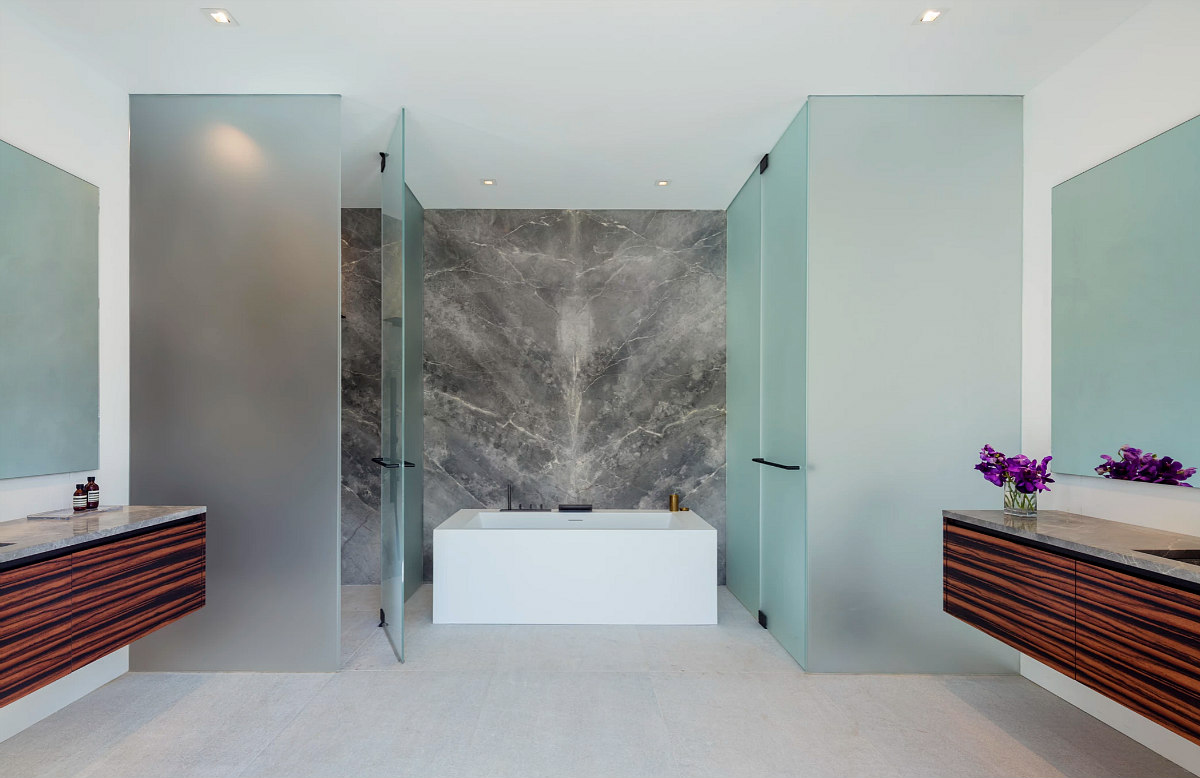
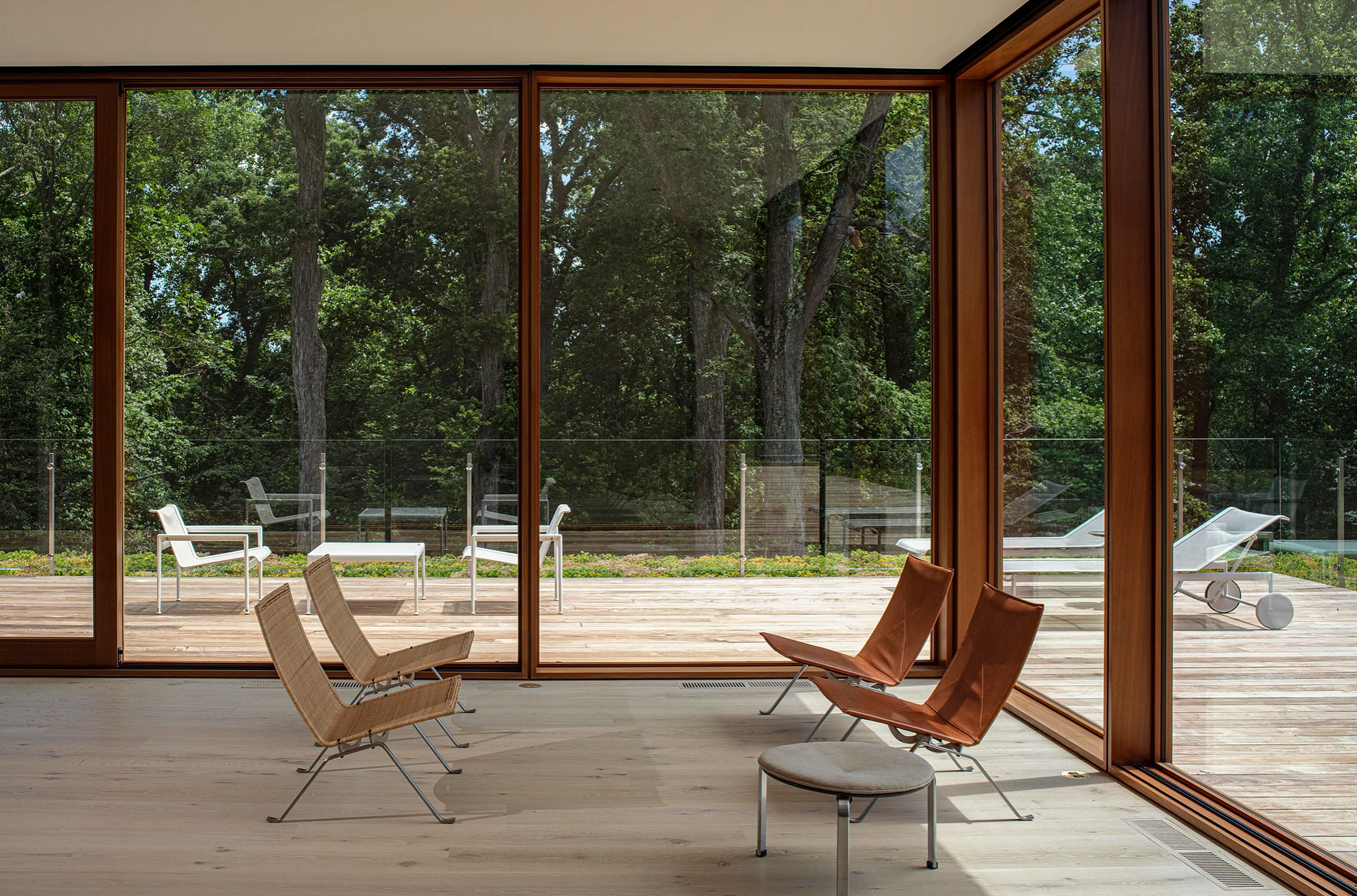
Photos by Paul Warchol Photography.
See other articles related to: david jameson, kent, luxury real estate dc, washington fine properties
This article originally published at https://dc.urbanturf.com/articles/blog/habitable-art-david-jamesons-latest-project-hits-the-market/17008.
Most Popular... This Week • Last 30 Days • Ever

Today, UrbanTurf is taking a look at the tax benefits associated with buying a home t... read »

Lincoln-Westmoreland Housing is moving forward with plans to replace an aging Shaw af... read »

The small handful of projects in the pipeline are either moving full steam ahead, get... read »

A soccer stadium in Baltimore; the 101 on smart home cameras; and the epic fail of th... read »

A potential innovation district in Arlington; an LA coffee chain to DC; and the end o... read »
DC Real Estate Guides
Short guides to navigating the DC-area real estate market
We've collected all our helpful guides for buying, selling and renting in and around Washington, DC in one place. Start browsing below!
First-Timer Primers
Intro guides for first-time home buyers
Unique Spaces
Awesome and unusual real estate from across the DC Metro




