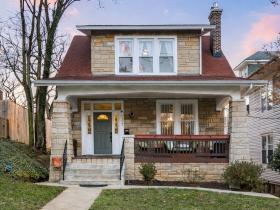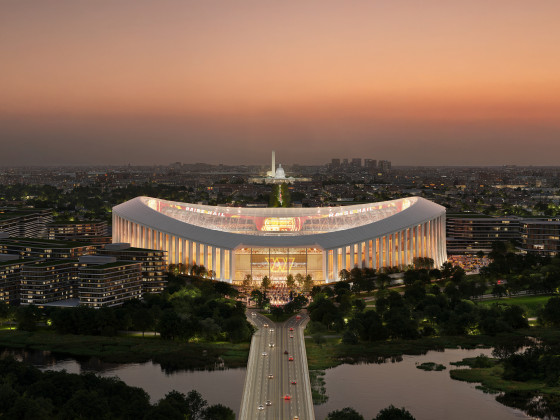What's Hot: Did January Mark The Bottom For The DC-Area Housing Market? | The Roller Coaster Development Scene In Tenleytown and AU Park
 Family-Sized Units, Trader Joe's and a New Hotel: The Georgetown Rundown
Family-Sized Units, Trader Joe's and a New Hotel: The Georgetown Rundown
✉️ Want to forward this article? Click here.
Since the delivery of DC's first Nobu and the office-turned-condo conversions above, the development pipeline has been relatively quiet in the West End and Georgetown. Today, UrbanTurf takes a refreshed look at what's on the boards on the west side of the city.
In case you missed them, here are other neighborhoods we have covered this year:
- The 825 Units Coming to the 14th Street Corridor
- The 650 Units Headed for the H Street Corridor
- The 2,480 Units in the Navy Yard Pipeline
- The 3,120 Units Slated for South Capitol Street
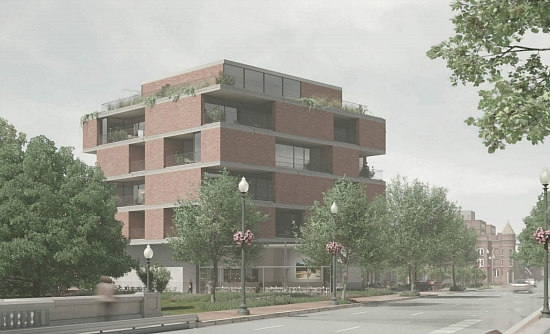
Development at Pennsylvania Avenue and M Street NW is finally moving forward after years of debate and a long road to zoning approval. The Valero gas station at 2715 Pennsylvania Avenue NW (map) was recently razed, enabling Eastbanc to construct a five-story mixed-use development. The building, designed by Eduardo Souto de Moura, will deliver eight residential units averaging 2,000 square feet each above a restaurant on the cellar and ground levels. The restaurant will also have an outdoor seating area.
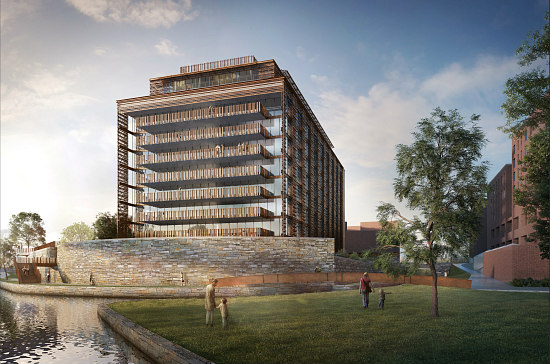
Momentum on the Georgetown West Heating Plant redevelopment slowed last November after the Historic Preservation Review Board (HPRB) voted to designate the building at 1051-1055 29th Street NW (map) as a historic landmark. Since then, the development team, led by the Four Seasons, the Levy Group, and the Georgetown Companies, has deferred an HPRB hearing on the conceptual design of the planned building and demolition of the old.
As planned, the redevelopment would demolish the majority of the building save for one wall, creating a luxury Four Seasons condominium development overlooking an elevated one-acre public park. The 60 units would sell at over $1,500 per square foot. Starchitect David Adjaye designed the building, while the adjacent park is designed by landscape architect Laurie Olin.
story continues below
loading...story continues above
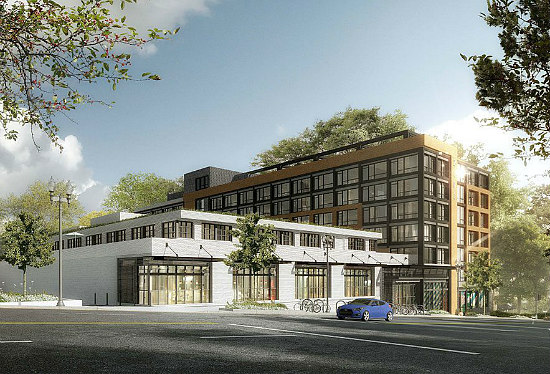
Construction is underway at the former Holiday Inn at 2101 Wisconsin Avenue NW (map) right at the southern edge of Glover Park. The JBG Companies plans to deliver 226 apartments, including some bi-level townhouse-style units to the site; there will also be 20,000 square feet of retail, much of which will be occupied by Trader Joe's. The units will range from studios to four-bedroom, four-bathroom apartments and some units will have atriums, balconies or brick terraces. Amenities will include a rooftop pool and lounge and a fitness center. Eric Colbert & Associates is the architect of the by-right development which will deliver next year.
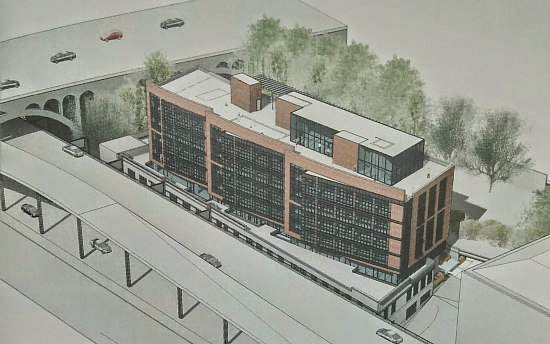
In late 2016, IBG Partners and Wilco Residential submitted plans to build atop the two-story warehouse space at 3401 Water Street NW (map) below Whitehurst Freeway.
The plans designed by architecture firm BBGM would partially demolish the warehouses while restoring and incorporating the exterior shell into a building with an additional four stories plus penthouse. The final product would deliver 54 two bedroom and one bedroom- and two bedroom-plus-den units ranging from 958 to 2,063 square feet in size.
An underground parking level with vehicle elevators will provide 34 spaces to residents, and a rooftop amenities will include a swimming pool, a soaking pool, and deck and green roof areas.
Since the plans were submitted, there has been little movement on the project.
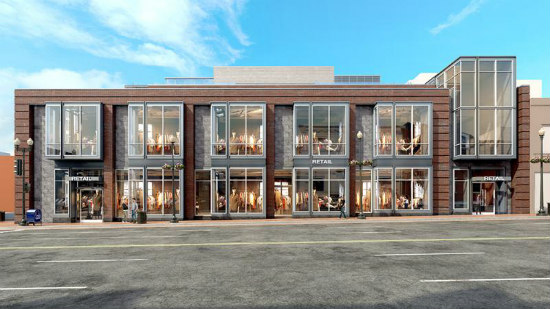
Thor Equities is revamping the former Latham Hotel at 3000 M Street NW (map) into a 10-story, 82-room hotel. There will also be 25,500 square feet of retail across the bottom three floors. The 24-space below-grade garage will be retained and will be accessed via car elevator. Shalom Baranes is the architect on the development.
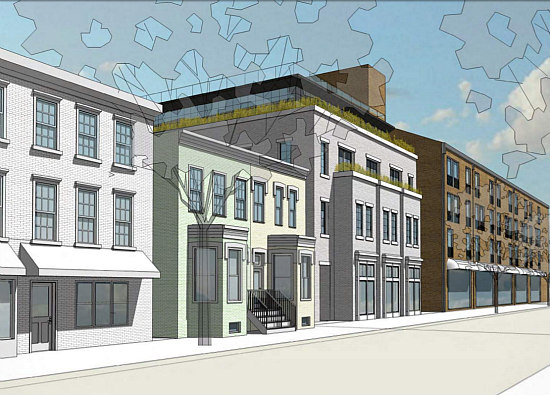
Last spring, HPRB approved the concept for redevelopment of the Georgetown Dominos building at 3255-3259 Prospect Street NW (map), enabling demolition to move forward. The new by-right project, designed by Beyer Blinder Belle Architects, would deliver six apartments and two retail spaces across a four-story building. Each unit will range from 1,696 to 3,342 square feet in size and most will have private outdoor terraces. There will also be a lap pool on the penthouse level and 15 parking spaces below grade. In the meantime, Domino's is still in operation.
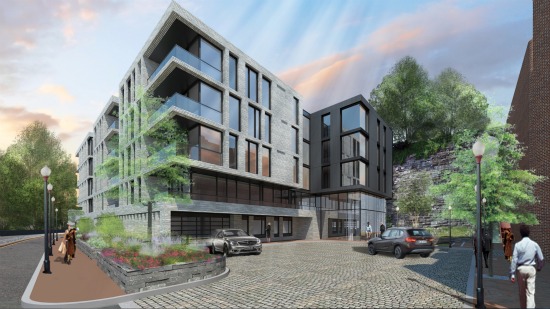
Another gas station redevelopment in DC is planned at 3601 M Street NW (map), where permit applications are currently pending. Altus Realty Partners is developing a 21-unit, five-story residential building designed by Handel Architects. The unit mix will include two one-bedrooms approaching 1,200 square feet each, 6 two-bedrooms ranging from 2,315 to 3,115 square feet, and 13 three-bedroom units sized from 1,883 to 4,387 square feet. Each unit will have private elevator access, outdoor space, bonus library rooms or offices and at least two bathrooms.
Two below-grade levels would provide 47 parking spaces, including some tandem spaces, and amenities will range from a rooftop pool to a yoga studio and a communal wine cellar. The development team is aiming to break ground this summer, putting delivery as early as the fourth quarter of 2019.
See other articles related to: development rundown, georgetown
This article originally published at https://dc.urbanturf.com/articles/blog/georgetown-rundown/13588.
Most Popular... This Week • Last 30 Days • Ever

Rocket Companies is taking a page from the Super Bowl advertising playbook with a spl... read »

As mortgage rates have more than doubled from their historic lows over the last coupl... read »

The small handful of projects in the pipeline are either moving full steam ahead, get... read »

The longtime political strategist and pollster who has advised everyone from Presiden... read »
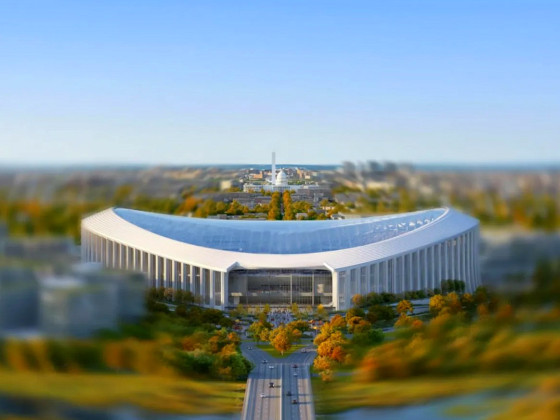
Column critique for Commanders stadium; more love for Eebees; and why just building m... read »
DC Real Estate Guides
Short guides to navigating the DC-area real estate market
We've collected all our helpful guides for buying, selling and renting in and around Washington, DC in one place. Start browsing below!
First-Timer Primers
Intro guides for first-time home buyers
Unique Spaces
Awesome and unusual real estate from across the DC Metro




