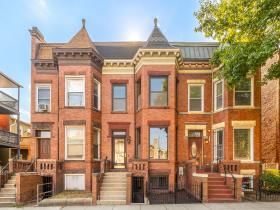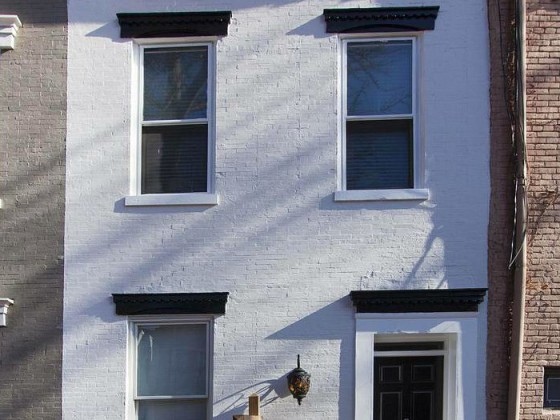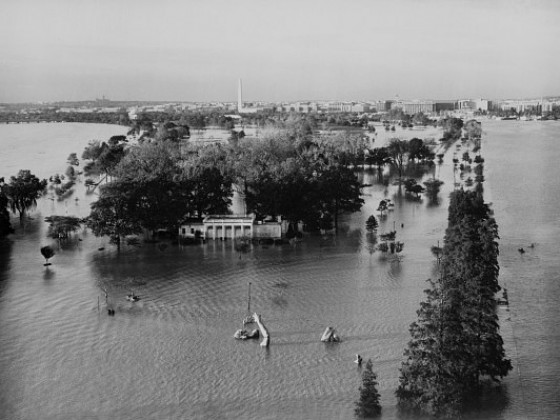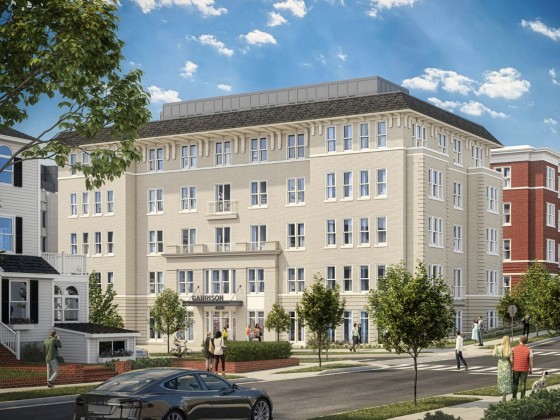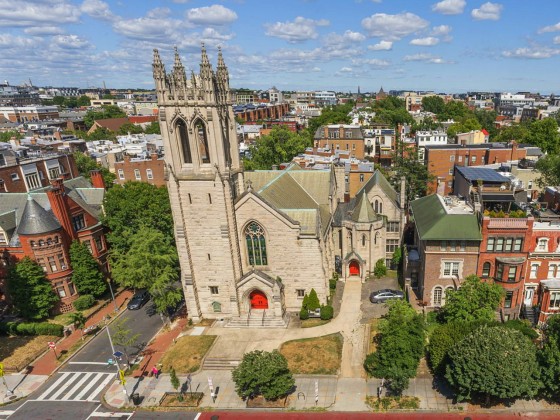What's Hot: Douglas Development Files PUD For Large Warehouse At New City Site Along New York Avenue
 From 25 to 33 to 23: The Evolution of a U Street Condo Project
From 25 to 33 to 23: The Evolution of a U Street Condo Project
✉️ Want to forward this article? Click here.
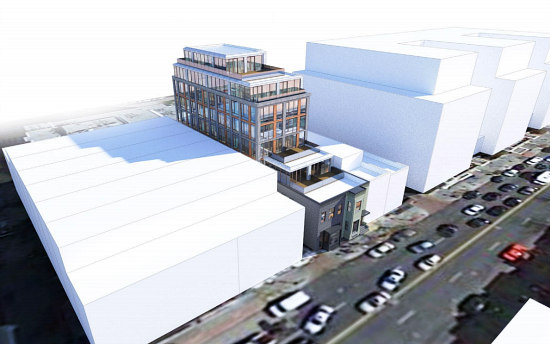
Latest rendering of 1355-1357 U Street NW
In March 2015, the Goldstar Group presented plans to the U Street Corridor community for a 100-foot, 25-unit residential development at 1355-1357 U Street NW (map) on the site of two historic properties.
“This is where you want density,” a Goldstar representative told the U Street Neighborhood Association at the time, pointing to the prospective location relative to the Metro.
A little over a year later, a revised concept for the development was presented to the ANC 1B Zoning, Preservation & Development Committee — a nine-story development with eight more residential units than the original proposal and retail on the basement, ground and second floors. The committee voted unanimously to recommend that the full ANC support the concept and massing for the redevelopment.
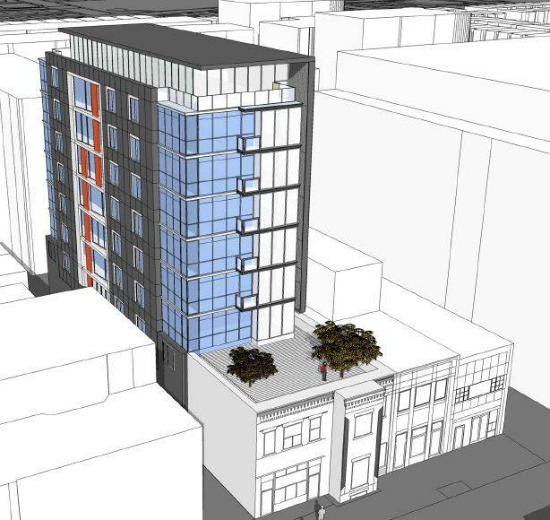
An early rendering of the Goldstar Group’s planned development.
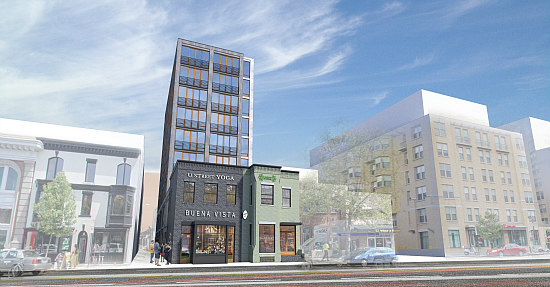
A second rendering.

Latest rendering of 1355-1357 U Street NW
However, the development changed scope again when the developers went before the Historic Preservation Review Board for a third time last month.
story continues below
loading...story continues above
“[In 2015] the Board found the design incompatible and suggested that the addition needed to be set back further, possibly with an increase in height,” a report stated. “In April 2016, the applicant proposed to add 7 floors set back 48’ plus a penthouse at a total of almost 109’ tall. The Board found the design and material palette more appealing, but determined the project was too tall to be considered compatible.”
At the meeting in June, the Board approved yet another revised proposal for the project that put its total height at 90 feet.
So, it is perhaps not surprising that when the Antunovich Associates designed development filed with the Board of Zoning Adjustment this week, there was a new iteration for the development — an 85-foot building with 23 residential units and retail. The development is looking for variances from parking requirements, the rear-yard setback, and green space requirements, so it will be interesting to see if we are looking at another version of the development in a few months.
See other articles related to: antunovich associates, goldstar group, u street, u street condos, u street corridor
This article originally published at https://dc.urbanturf.com/articles/blog/from_25_to_33_to_23_the_evolution_of_a_u_street_condo_project/11474.
Most Popular... This Week • Last 30 Days • Ever

When you buy a home in the District, you will have to pay property taxes along with y... read »
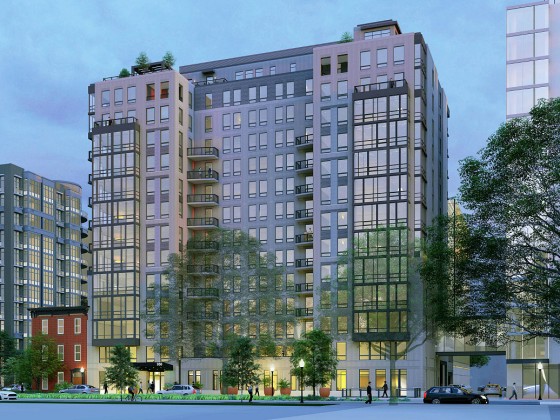
The largest condominium building in downtown DC in recent memory is currently under c... read »
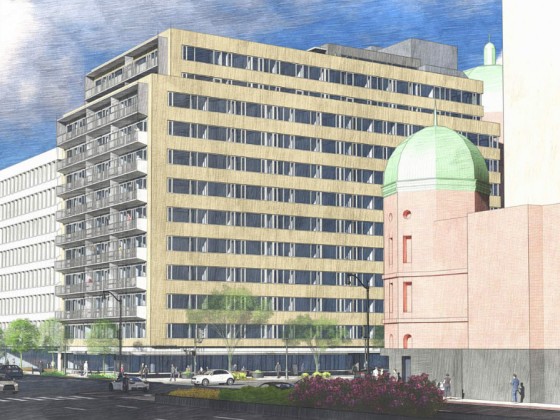
The plan to convert a Dupont Circle office building into a residential development ap... read »
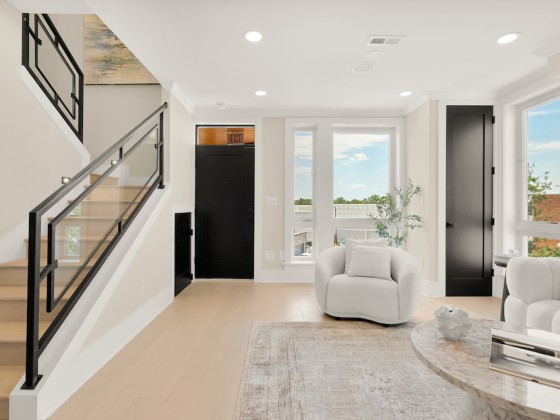
The Rivière includes just 20 homes located on the eastern banks of the Anacostia Riv... read »
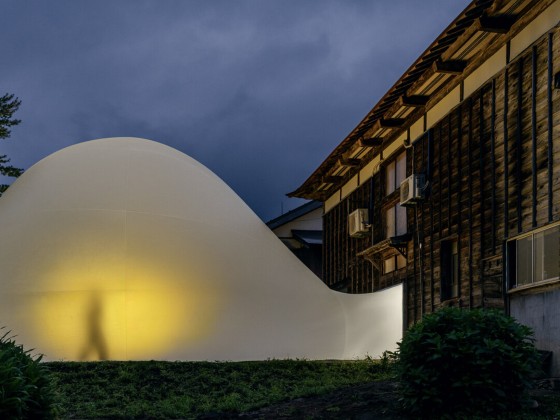
Why Tyra Banks is serving ice cream in DC; a bike shop/record store opens in Adams Mo... read »
DC Real Estate Guides
Short guides to navigating the DC-area real estate market
We've collected all our helpful guides for buying, selling and renting in and around Washington, DC in one place. Start browsing below!
First-Timer Primers
Intro guides for first-time home buyers
Unique Spaces
Awesome and unusual real estate from across the DC Metro




