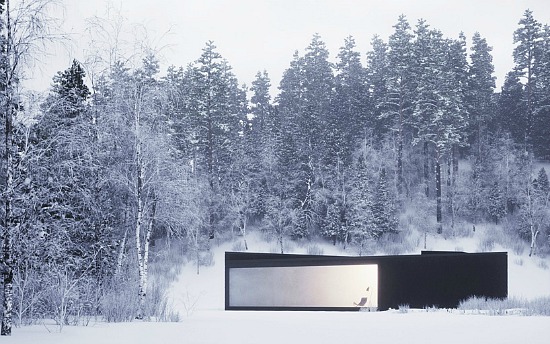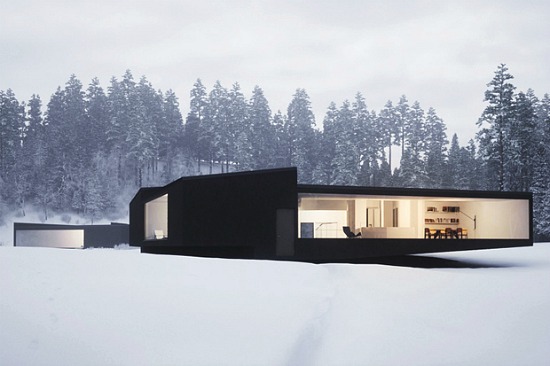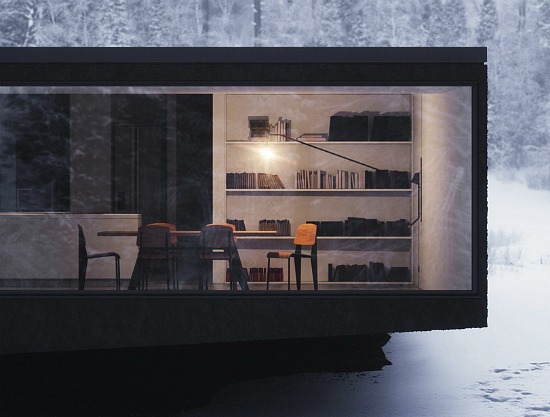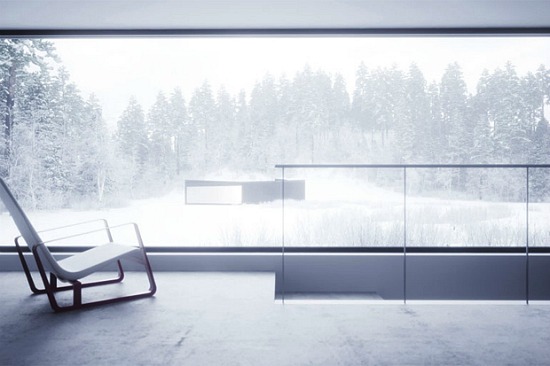What's Hot: Cash Remained King In DC Housing Market In 2025 | 220-Unit Affordable Development Planned Near Shaw Metro
 Friday Eye Candy: Houses in Five Parts
Friday Eye Candy: Houses in Five Parts
✉️ Want to forward this article? Click here.

For your Friday viewing pleasure, we give you a look at Twins: Houses in Five Parts, two vacation residences in upstate New York designed by Boston architect William O’Brien, Jr.
The houses share a common field where vegetables and wheat are grown (when there isn’t snow on the ground), and the floors and roof of both homes were built to react to topographical shifts which is why different sections are connected by ramps and stairs. The properties also have large windows along most of the walls, which makes for great views of the surrounding scenery, but high utility bills.
For a more complex description of the property design in five parts, click here. Otherwise, enjoy the photos below.



Photos courtesy of Peter Guthrie.
See other articles related to: friday eye candy
This article originally published at https://dc.urbanturf.com/articles/blog/friday_eye_candy_houses_in_five_parts/4016.
Most Popular... This Week • Last 30 Days • Ever

Only a few large developments are still in the works along 14th Street, a corridor th... read »

Today, UrbanTurf is taking a look at the tax benefits associated with buying a home t... read »

Lincoln-Westmoreland Housing is moving forward with plans to replace an aging Shaw af... read »

The small handful of projects in the pipeline are either moving full steam ahead, get... read »

A potential innovation district in Arlington; an LA coffee chain to DC; and the end o... read »
DC Real Estate Guides
Short guides to navigating the DC-area real estate market
We've collected all our helpful guides for buying, selling and renting in and around Washington, DC in one place. Start browsing below!
First-Timer Primers
Intro guides for first-time home buyers
Unique Spaces
Awesome and unusual real estate from across the DC Metro














