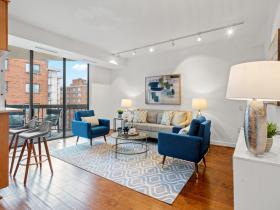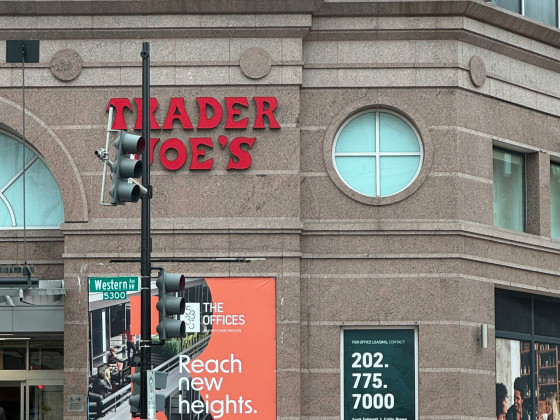 Preliminary Plans Call For 125 Residences in Shaw's Blagden Alley
Preliminary Plans Call For 125 Residences in Shaw's Blagden Alley
✉️ Want to forward this article? Click here.
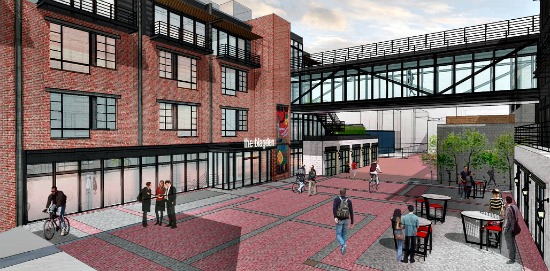
A preliminary design for the apartments for Blagden Alley.
The latest in a series of planned developments floated for Shaw’s Blagden Alley was presented to an ANC 2F committee on Wednesday night. What made this preliminary plan, floated by developer SB-Urban and architect Hickok Cole, so different? No one hated it.
“For a modern building, it blends almost as nicely as you can,” said Ron Rubin, a member of the 2F’s Community Development Committee (CDC). Another member, Helen Kramer, told the developers they were “one of the first firms who’s ever shown us anything that I felt was really using the alley like it should be used.”
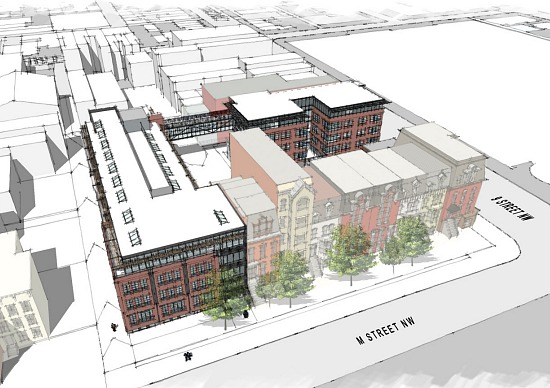
SB-Urban is planning to turn a portion of the alley into two separate buildings housing 125 units. The buildings, sitting mostly along the alley and partly on 9th and M Streets NW (map), would be connected by a glass-enclosed pedestrian walkway above the alley. The units would be small, at about 400 square feet, and come fully furnished in a plan reminiscent of SB-Urban’s development of the Patterson House at 15 Dupont Circle (map). Unlike that proposal, Katzen said the developer wasn’t calling the residences micro-units.
Previous plans to redevelop the alley haven’t come to fruition, including an 87-unit proposal from Altus Realty. SB-Urban and Hickok Cole say they want to make the alley into a wider, more-pedestrian friendly space. A few mini-plazas would preserve a sense of openness in the alley, said Hickok Cole’s Devon Perkins. After the meeting, while stressing that the plans were preliminary, Perkins said the generally positive reaction “makes us comfortable moving forward.” The committee did urge the developer and architect to create a nuanced facade on 9th Street NW to blend in with the variation in housing styles on that stretch of the street.
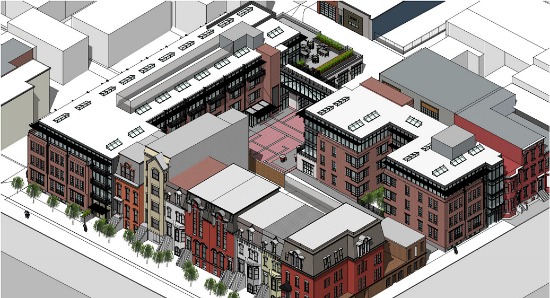
But when an area resident asked SB-Urban’s Brook Katzen how many units the project would have and whether parking would be provided, the answer wasn’t greeted warmly.
“We do not expect anybody in this building to own a car and they certainly will not be allowed to get an RPP sticker,” Katzen told the committee. He said the plan is to lease the units for a minimum of 90 days, but SB-Urban expects most leases to last 7-8 months. “This is an apartment building that’s geared toward people that don’t have cars.”
“If you’re going to put that in there and you’re not going to have parking, you better steel yourselves for a battle,” said committee chairman Walt Cain. He later added: “Our objections will probably not be design-related.”
See other articles related to: alley dwellings, alleys, blagden alley, dclofts, hickok cole, sb-urban, shaw
This article originally published at https://dc.urbanturf.com/articles/blog/early_design_for_blagden_alley_garners_support_but_lack_of_parking_doesnt/8287.
Most Popular... This Week • Last 30 Days • Ever

UrbanTurf takes a look at the options DC homeowners and residents have to take advant... read »
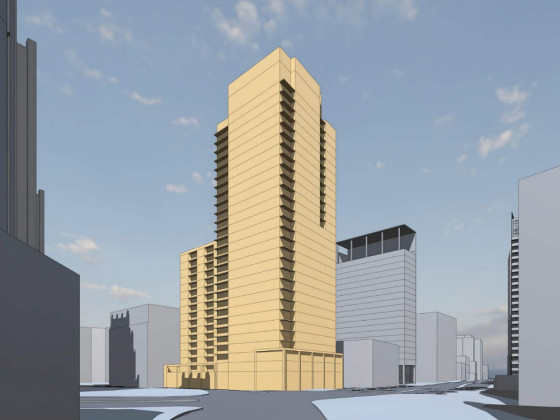
A major new residential development is on the boards for a series of properties near ... read »
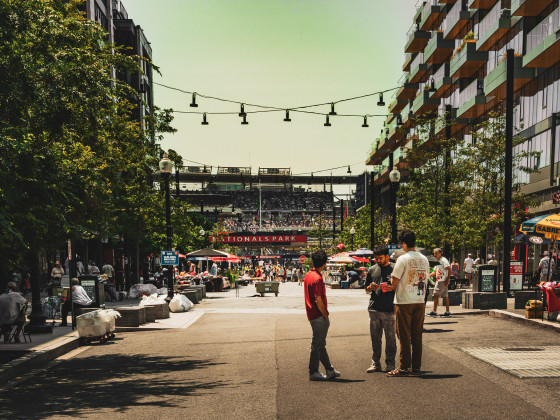
A new report from DC’s Office of Revenue Analysis highlights how millennials and wo... read »
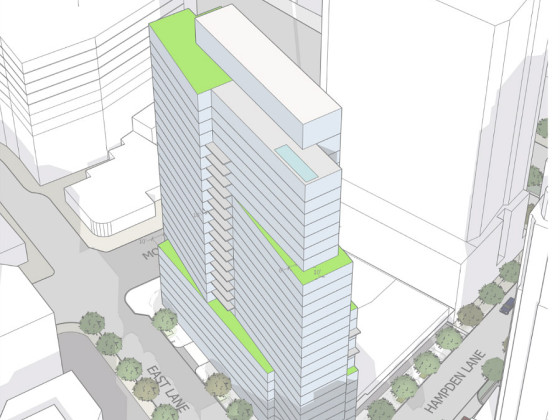
The building is the second proposal for a pair of aging office buildings in downtown ... read »
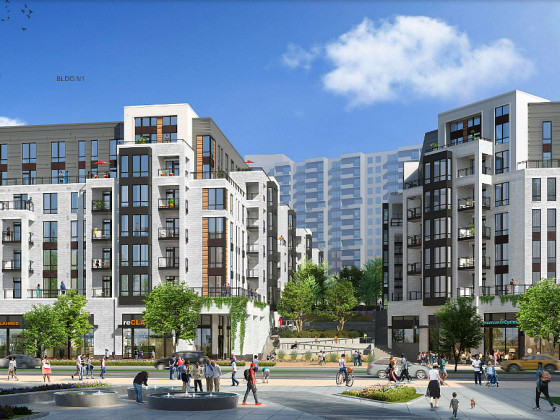
The central action before the Board is a rezoning request for the nearly 36-acre site... read »
- A Solar Panel Primer for DC Residents
- 29-Story, 420-Unit Development Pitched For Middle Of Downtown Bethesda
- How DC's Population Changed During And After The Pandemic
- Fitting In: A Narrow 260-Unit Apartment Building Pitched For Bethesda
- Arlington County To Weigh Major Actions Advancing RiverHouse Redevelopment
DC Real Estate Guides
Short guides to navigating the DC-area real estate market
We've collected all our helpful guides for buying, selling and renting in and around Washington, DC in one place. Start browsing below!
First-Timer Primers
Intro guides for first-time home buyers
Unique Spaces
Awesome and unusual real estate from across the DC Metro





