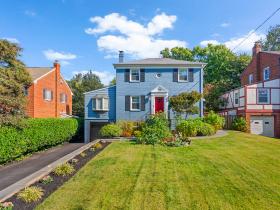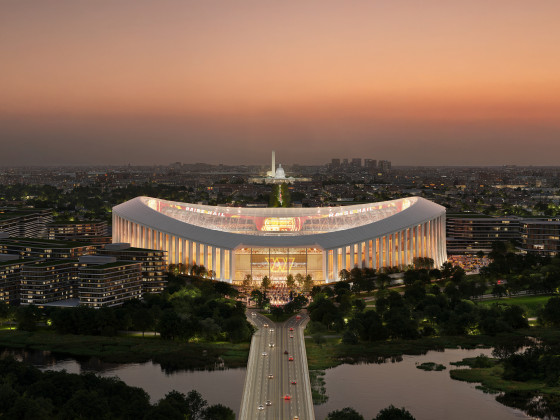What's Hot: Did January Mark The Bottom For The DC-Area Housing Market? | The Roller Coaster Development Scene In Tenleytown and AU Park
 Auto Shop-Turned-Arts Space and a Dog Park: The First Phase of the Arts Park at Walter Reed
Auto Shop-Turned-Arts Space and a Dog Park: The First Phase of the Arts Park at Walter Reed
✉️ Want to forward this article? Click here.
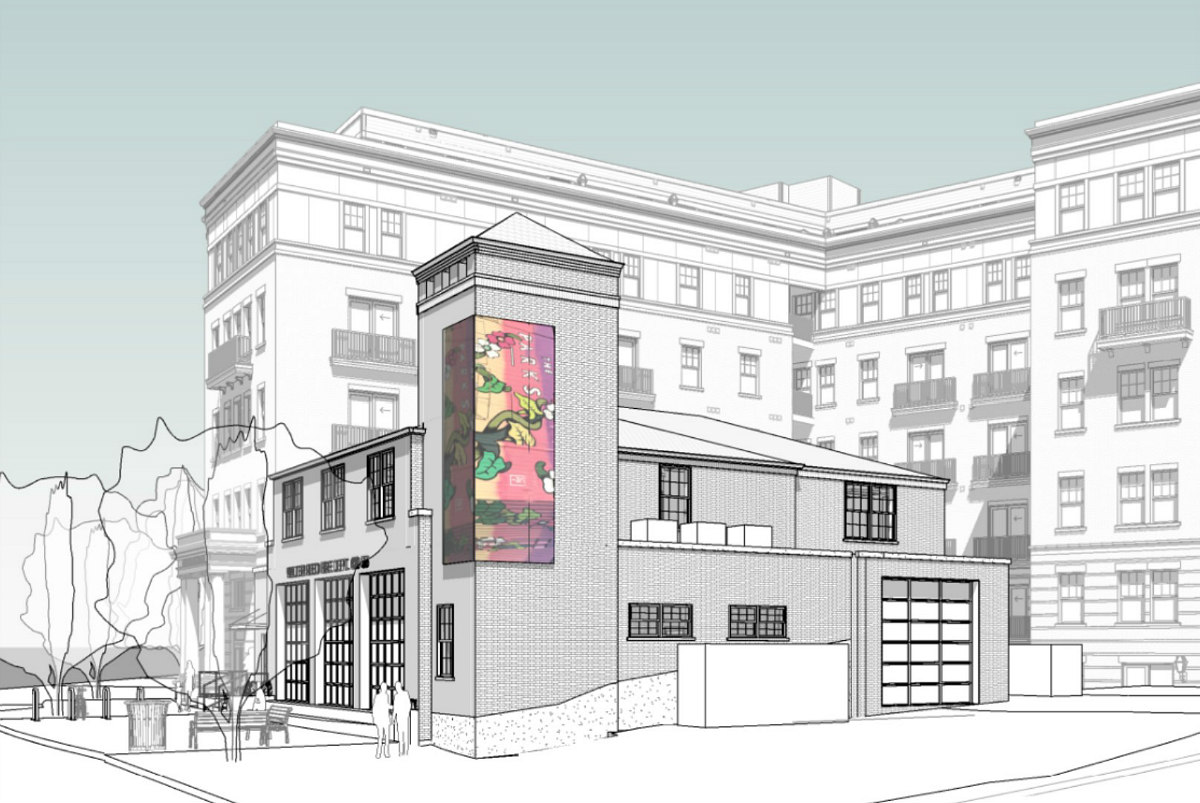
UrbanTurf has had an eye on the Arts Park at Walter Reed for several months now, as news broke that this portion of The Parks development would include a power plant-turned brewery and a firehouse-turned artspace. Now, more details are emerging for what else is on the boards at the Arts Park.
story continues below
loading...story continues above
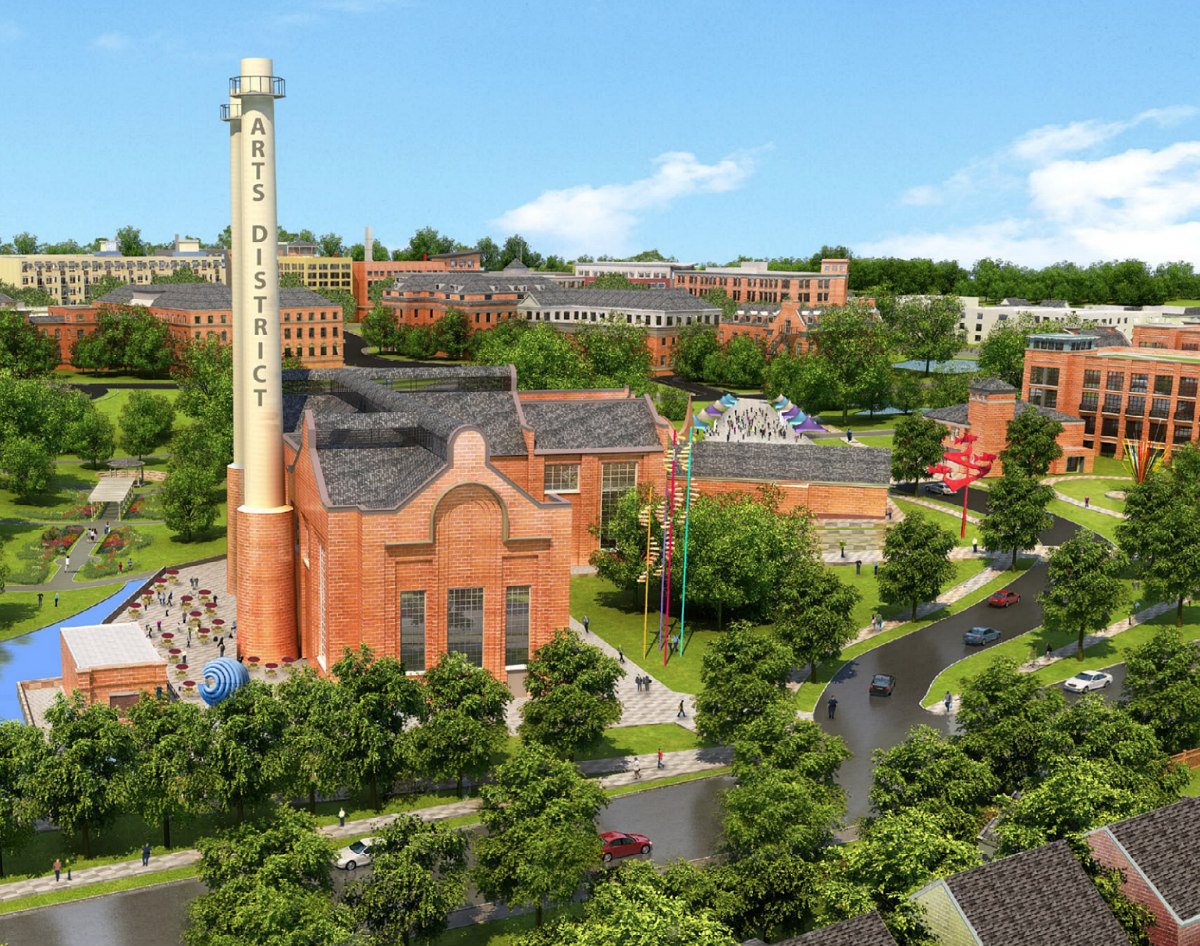
The development team has submitted new plans for the first phase of the Aspen Street Arts Park to the Historic Preservation Review Board (HPRB).
This phase would include adaptive reuse of the firehouse, which abuts The Brooks condo building at 1010 Butternut Street NW (map), and the historic former PX gas station, turning both properties into creative space. The paved lot in front of the gas station will be reconfigured to deliver a public plaza with stage, and an adjacent parking lot will be the site of a 10,000 square foot dog park.
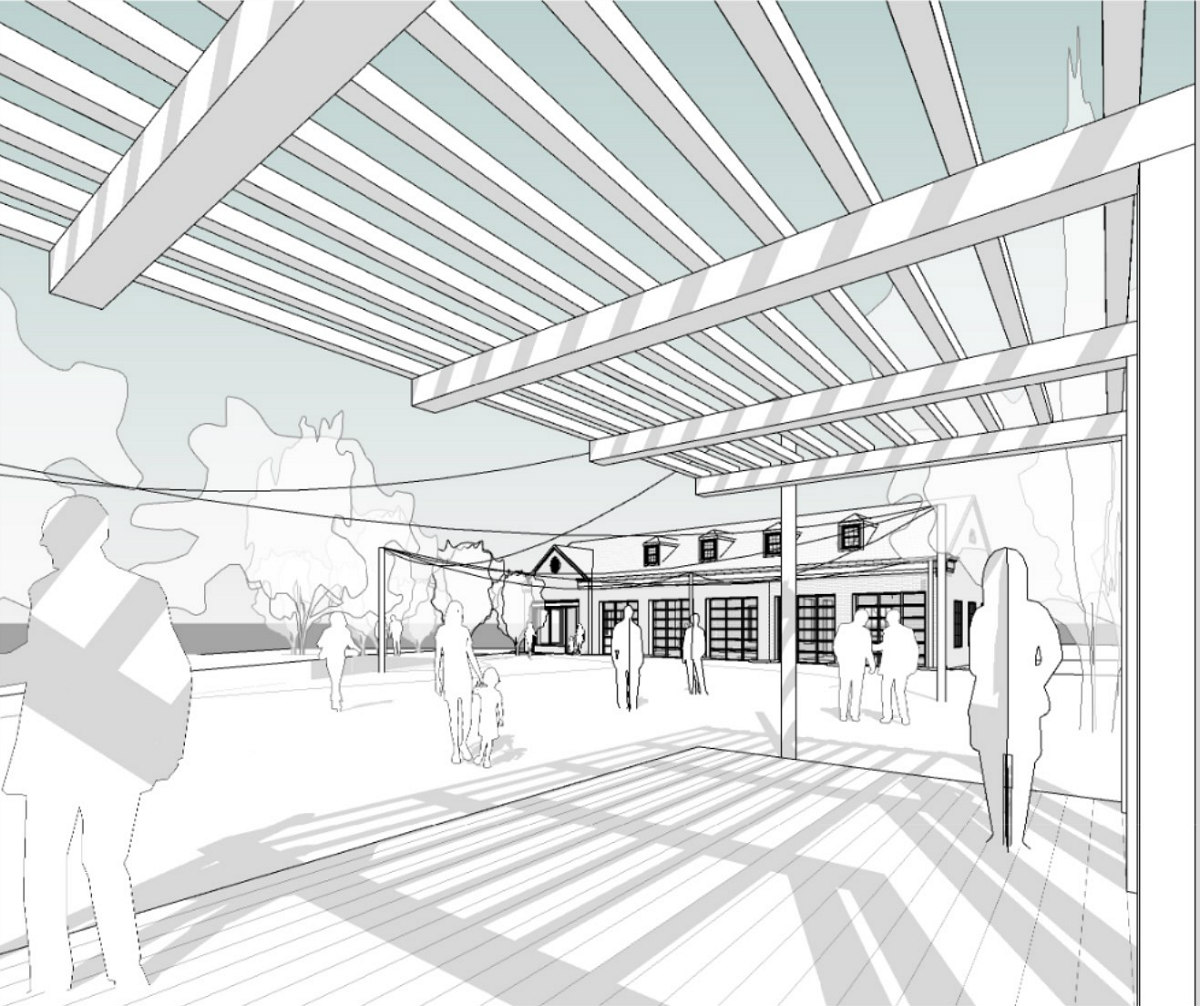
The newly-paved plaza will have a mural painted on the surface, and the dog park will be divided into separate areas for large and small dogs and will include some agility equipment.
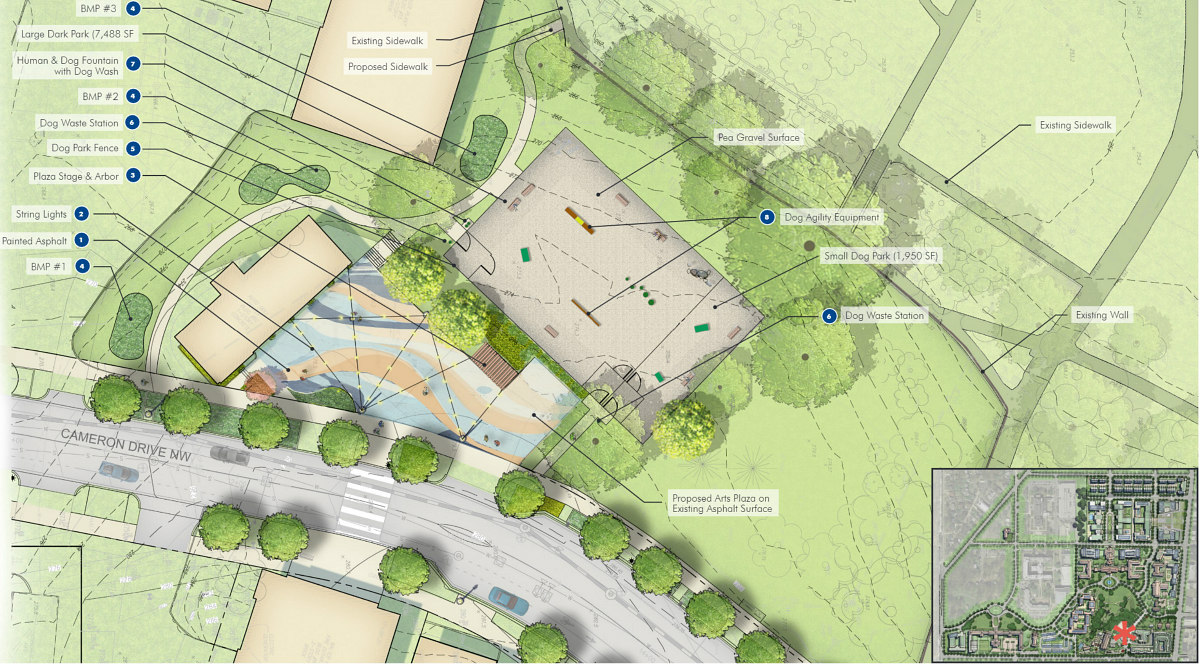
The application hints at the possibility of the firehouse being used as dance studio space, with two studios and an office on each of the two floors. The building will retain its original "Walter Reed Fire Dept. Co. 55" sign, and there will be outdoor seating against the replaced garage doors. The design team is also exploring either mounting backlit metal letters or a backlit mural panel on the hose tower on the southeast corner of the firehouse.
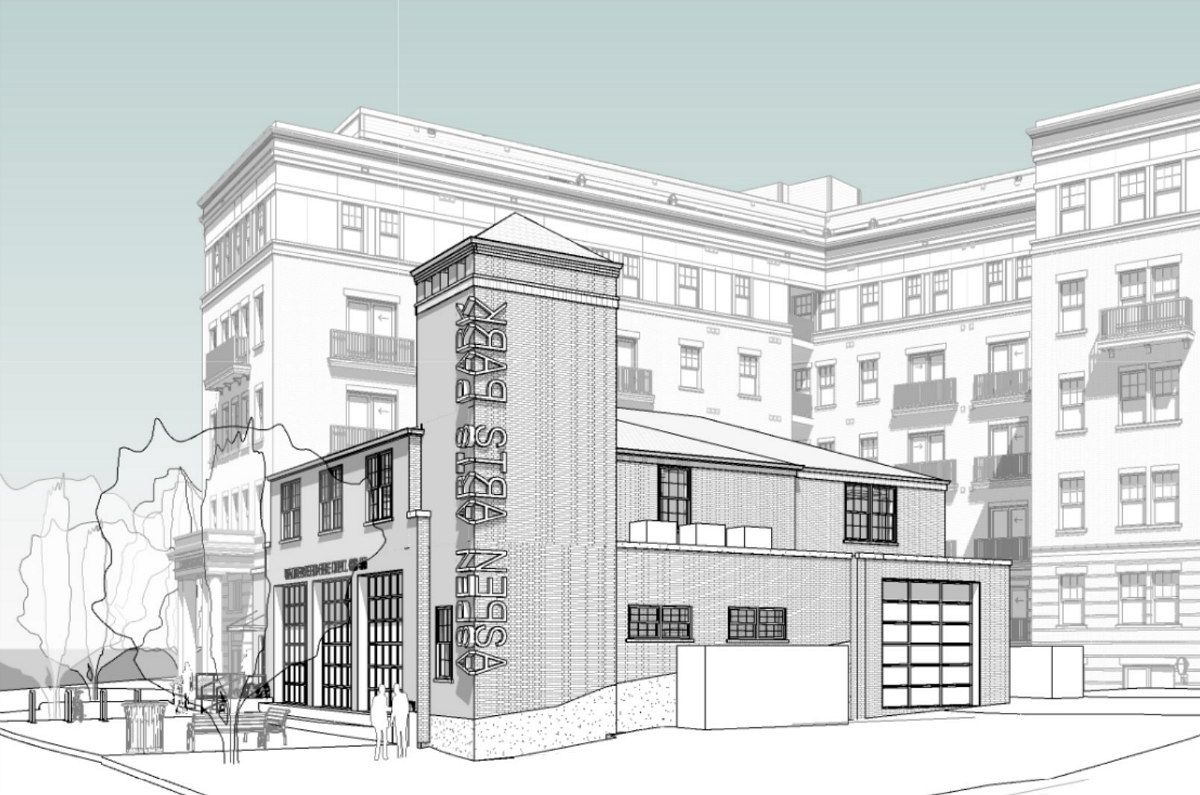
The HPRB is expected to consider these plans at its December meeting. The second phase of the Arts Park will involve the retrofit brewery and the site of a disused incinerator building; it will also require separate HPRB review. Additional renderings are below.
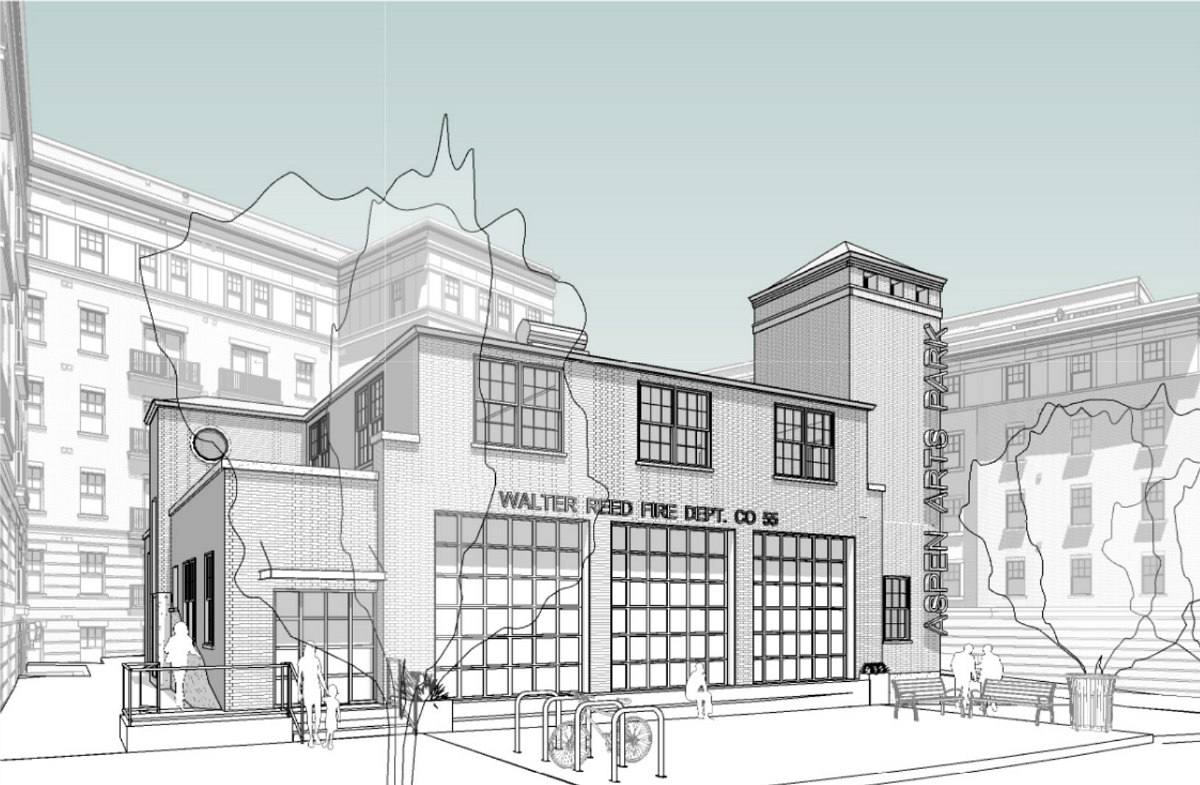
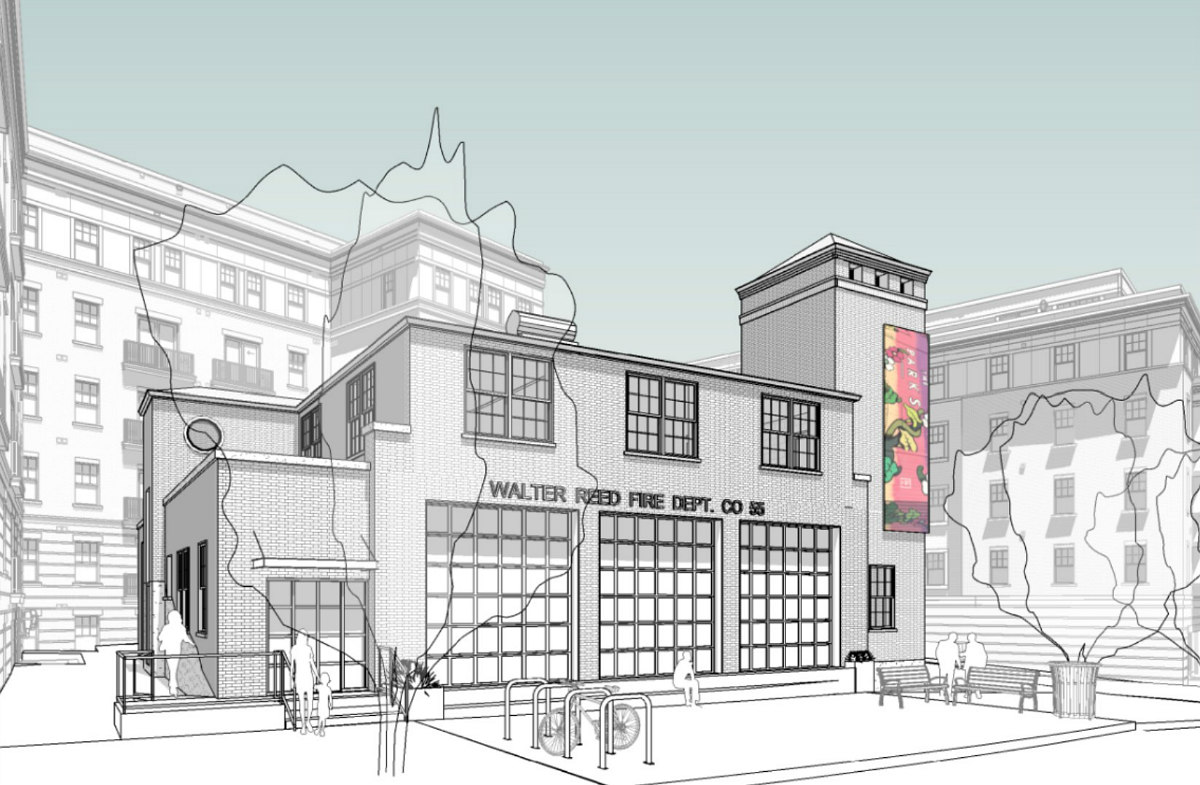
See other articles related to: arts, aspen street arts park, auto shop, converted auto shop, converted firehouse, dc firehouse, firehouse, historic preservation, historic preservation review board, the parks at walter reed, walter reed
This article originally published at https://dc.urbanturf.com/articles/blog/auto-shop-turned-arts-space-and-a-dog-park-the-first-phase-of-the-aspen-str/16139.
Most Popular... This Week • Last 30 Days • Ever

Rocket Companies is taking a page from the Super Bowl advertising playbook with a spl... read »

As mortgage rates have more than doubled from their historic lows over the last coupl... read »

The small handful of projects in the pipeline are either moving full steam ahead, get... read »

The longtime political strategist and pollster who has advised everyone from Presiden... read »
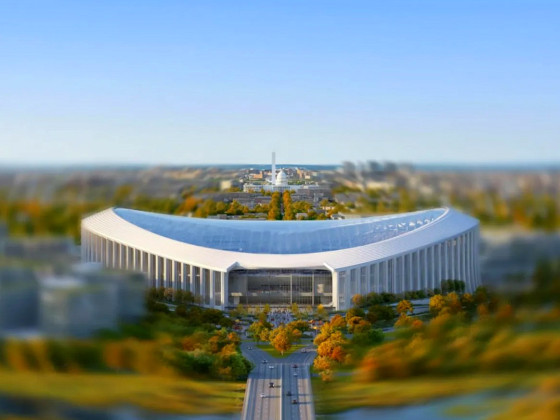
Column critique for Commanders stadium; more love for Eebees; and why just building m... read »
DC Real Estate Guides
Short guides to navigating the DC-area real estate market
We've collected all our helpful guides for buying, selling and renting in and around Washington, DC in one place. Start browsing below!
First-Timer Primers
Intro guides for first-time home buyers
Unique Spaces
Awesome and unusual real estate from across the DC Metro





