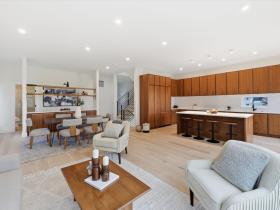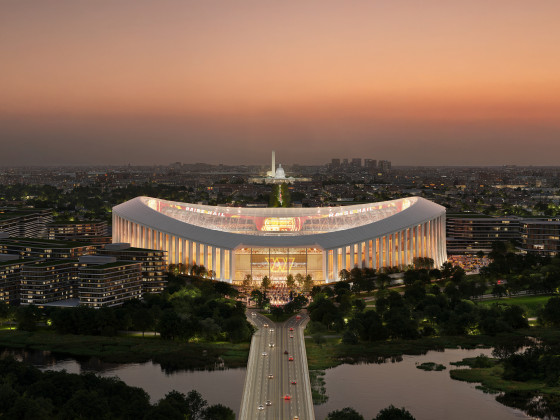What's Hot: Did January Mark The Bottom For The DC-Area Housing Market? | The Roller Coaster Development Scene In Tenleytown and AU Park
 Architectural Ingenuity In Small Spaces
Architectural Ingenuity In Small Spaces
✉️ Want to forward this article? Click here.
Now that the micro-unit trend is catching fire, some architects and designers have been inspired by the space constraints to create multi-functional, streamlined layouts and furniture. At The Wharf in SW DC, for example, designers of the micro-units are including an entire wall of built-ins to save floor space, as well as a Murphy Bed that transforms into a couch during the day.
A recent post in Architizer highlighted a few examples of cool design in the small-space realm throughout the world. Here are three of our favorites:
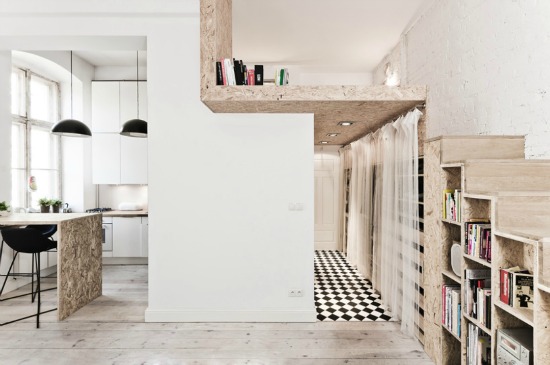
In Wroclaw, Poland, an architect and micro-apartment resident transformed a 312-square-foot studio into something airy, efficient and magazine-worthy. Rather than use convertible furniture, the firm 3XA lofted the sleeping area over the hallway and bathroom, where the generous ceiling height wasn’t entirely necessary. The living room and kitchen still feel open, with ample room overhead. They also built steps, which double as shelves, to access the sleeping area.
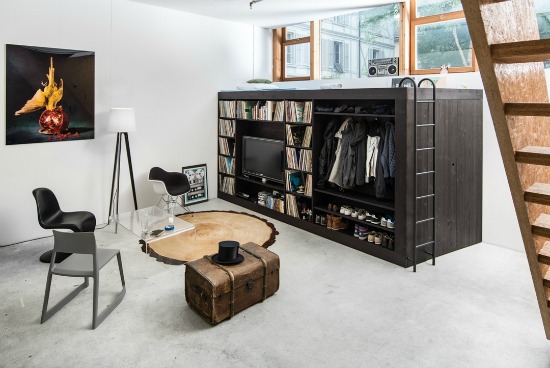
Living Cube
The so-called Living Cube is a product of illDesigns, a Swiss firm. The intricate piece of furniture is, well, a cube, that makes use of every inch of space for storage and display, with a guest bed sitting on top, accessible by a skinny ladder. The interior of the cube is a walk-through closet, while the exterior has been divided into 16 sections that can be used to store books, CDs, clothing and other items. One section is even large enough for a big-screen TV.
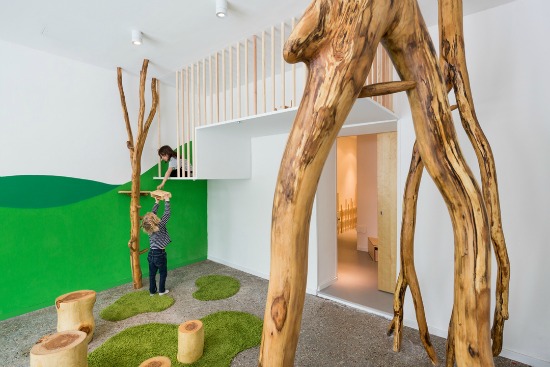
While it’s not a home, this German kindergarten, designed by Baukind, has many unusual design features, like a lofted area that is accessible by ladder, interior trees that can be climbed, platforms for storage, and a tunnel that can also be used as a bench.
For the full post and more examples, check out Architizer.
See other articles related to: small homes
This article originally published at https://dc.urbanturf.com/articles/blog/architectural_ingenuity_in_small_spaces/7556.
Most Popular... This Week • Last 30 Days • Ever

Rocket Companies is taking a page from the Super Bowl advertising playbook with a spl... read »

As mortgage rates have more than doubled from their historic lows over the last coupl... read »

The small handful of projects in the pipeline are either moving full steam ahead, get... read »

The longtime political strategist and pollster who has advised everyone from Presiden... read »

A report out today finds early signs that the spring could be a busy market.... read »
DC Real Estate Guides
Short guides to navigating the DC-area real estate market
We've collected all our helpful guides for buying, selling and renting in and around Washington, DC in one place. Start browsing below!
First-Timer Primers
Intro guides for first-time home buyers
Unique Spaces
Awesome and unusual real estate from across the DC Metro





