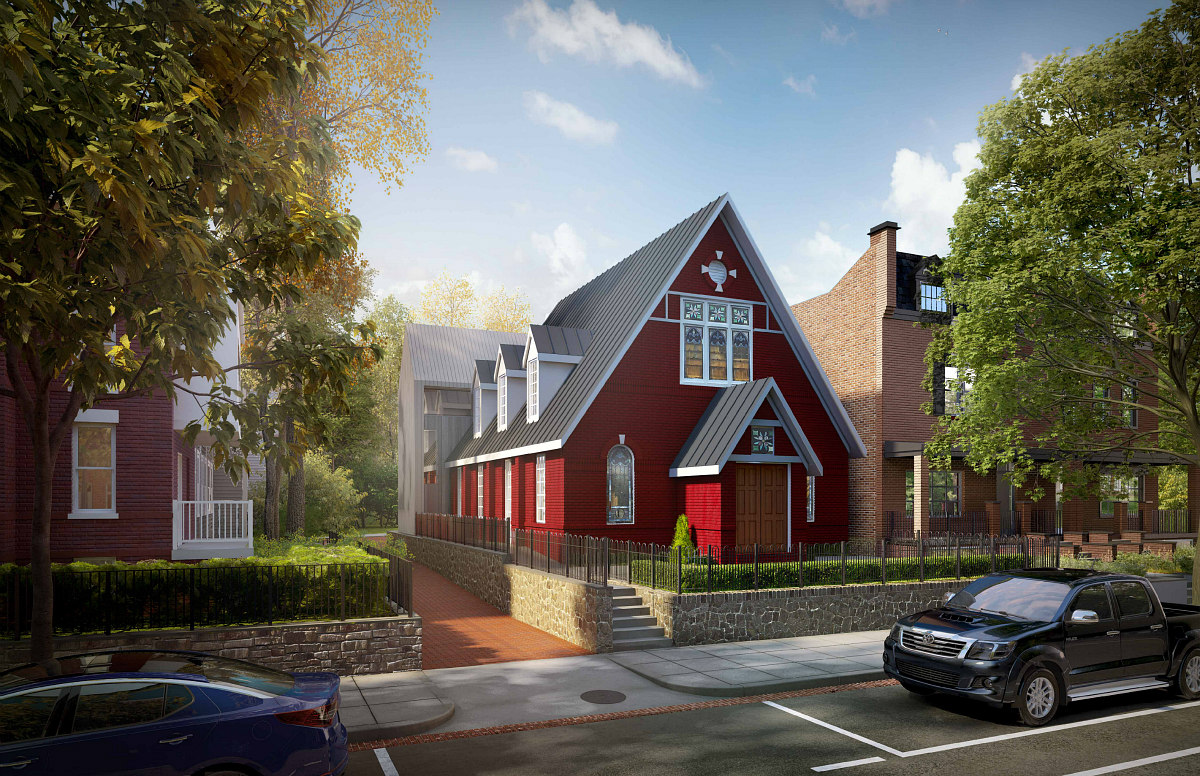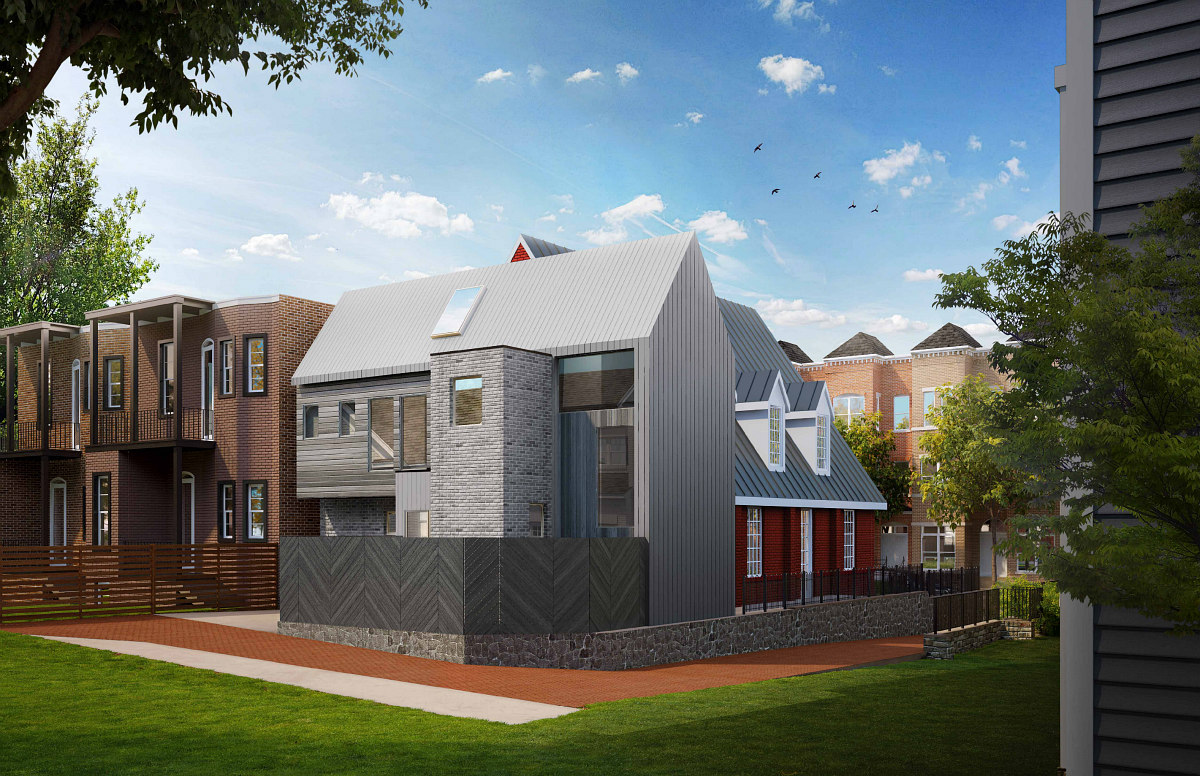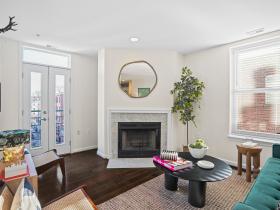What's Hot: Did January Mark The Bottom For The DC-Area Housing Market? | The Roller Coaster Development Scene In Tenleytown and AU Park
 An Unconventional Church-to-Residential Conversion on Capitol Hill
An Unconventional Church-to-Residential Conversion on Capitol Hill
✉️ Want to forward this article? Click here.

The idea of church-to-residential conversions in DC often conjures images of high-ceilinged condos with majestic windows. A new conversion on the boards is delivering a different type of offering.
OPaL is restoring and retrofitting the little red chapel at 1015 D Street NE (map) into a pair of four-story, semi-detached townhouses. Built in 1900, the single-story, free-standing chapel was designed by Louis F. Stutz and originally housed the congregation of St. Michael's.

A second floor and loft will be inserted into the church building and a modern two-story addition will be appended to the rear, with a pitched roof perpendicular to that of the chapel. Some of the church's stained glass will be refurbished, while some of the panes will be replaced. Partial demolition of the rear of the property, where previous additions had been constructed, is already underway.
story continues below
loading...story continues above
Both homes will have 3-4 bedrooms and 3.5 baths, each with roughly 2,500 square feet of living space and private parking.
GPS Designs is the architect for the conversion, which received approval from the Historic Preservation Review Board last November. The landscape and interior design architects are Loch Collective and P Four, respectively. The homes are expected to deliver in the spring.
See other articles related to: capitol hill, churches, conversions, converted churches, gps designs, opal llc
This article originally published at https://dc.urbanturf.com/articles/blog/an-unconventional-church-to-residential-conversion-on-cap-hill/14633.
Most Popular... This Week • Last 30 Days • Ever

As mortgage rates have more than doubled from their historic lows over the last coupl... read »

The small handful of projects in the pipeline are either moving full steam ahead, get... read »

The longtime political strategist and pollster who has advised everyone from Presiden... read »

Lincoln-Westmoreland Housing is moving forward with plans to replace an aging Shaw af... read »

A report out today finds early signs that the spring could be a busy market.... read »
DC Real Estate Guides
Short guides to navigating the DC-area real estate market
We've collected all our helpful guides for buying, selling and renting in and around Washington, DC in one place. Start browsing below!
First-Timer Primers
Intro guides for first-time home buyers
Unique Spaces
Awesome and unusual real estate from across the DC Metro













