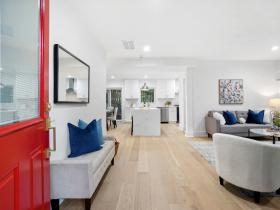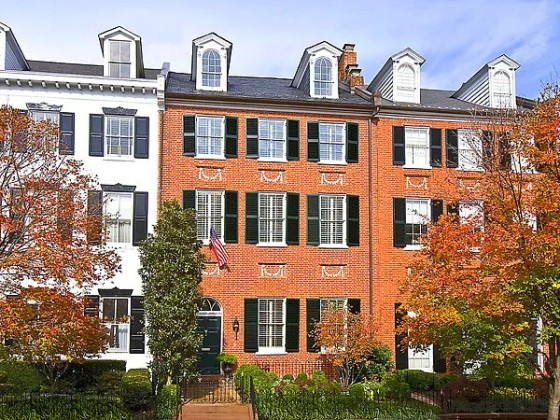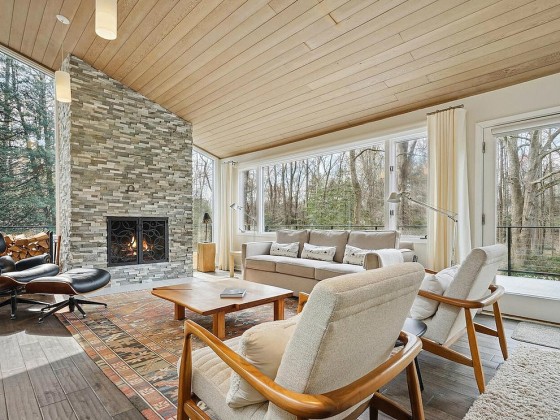What's Hot: 142-Unit Development At Inn of Rosslyn Site Moves Forward | Mortgage Rates Inch Closer To 7%
 An Office-to-Residential Project in Alexandria to Deliver 520 Apartments, Indoor/Outdoor Food Hall
An Office-to-Residential Project in Alexandria to Deliver 520 Apartments, Indoor/Outdoor Food Hall
✉️ Want to forward this article? Click here.
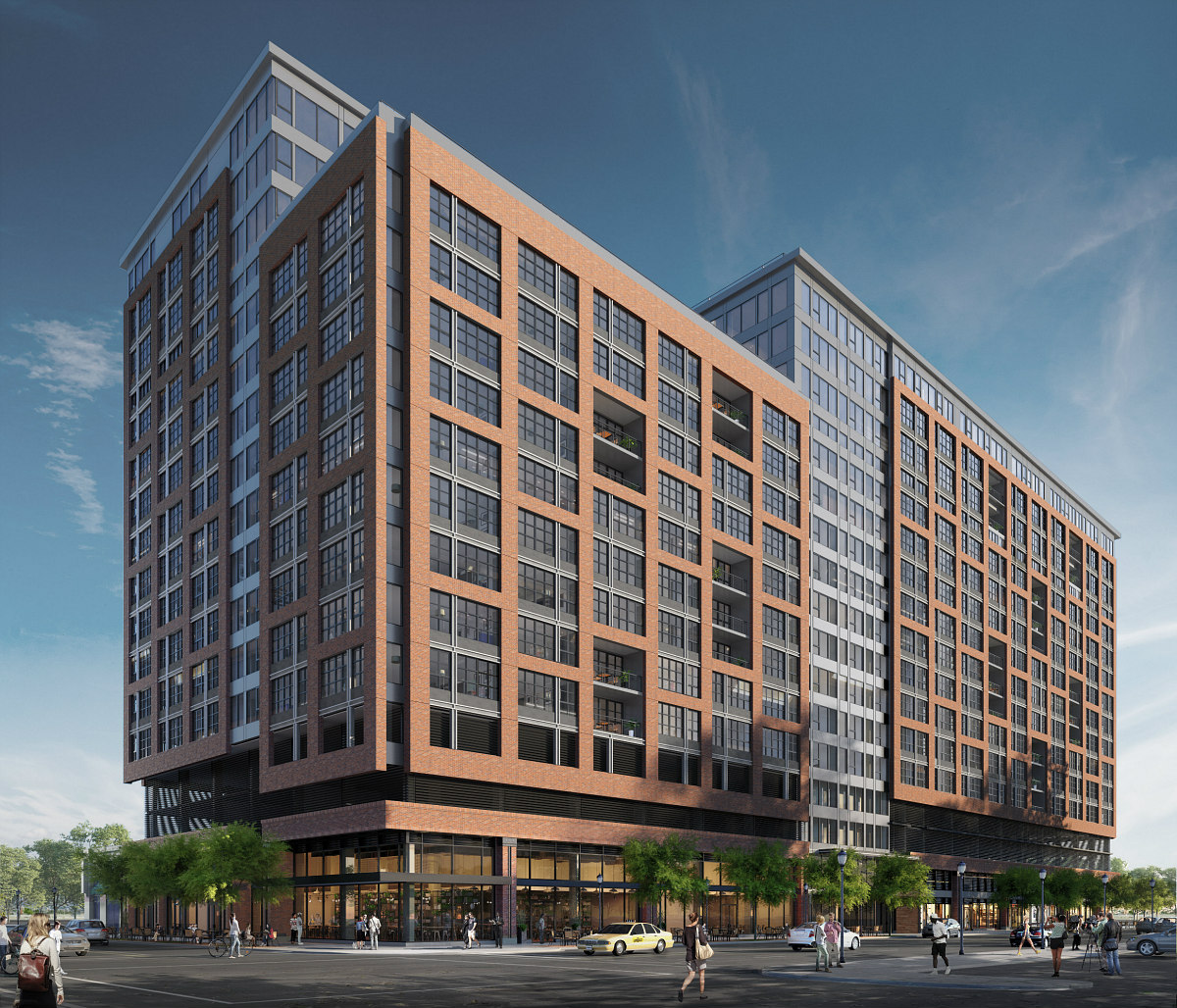
A new office-to-residential conversion is scheduled to deliver soon just blocks from Eisenhower Avenue Metro station.
Perseus TDC, Four Points and ELV Associates have retrofit a 47 year-old industrial office building at 2470 Mandeville Lane (map) into a 16-story mixed-use project.
Dubbed The Foundry at Carlyle, the building will deliver 520 loft apartments atop 25,000 square feet of ground-floor retail, including co-working space and an indoor/outdoor food hall by Scott Shaw and ALX Community.
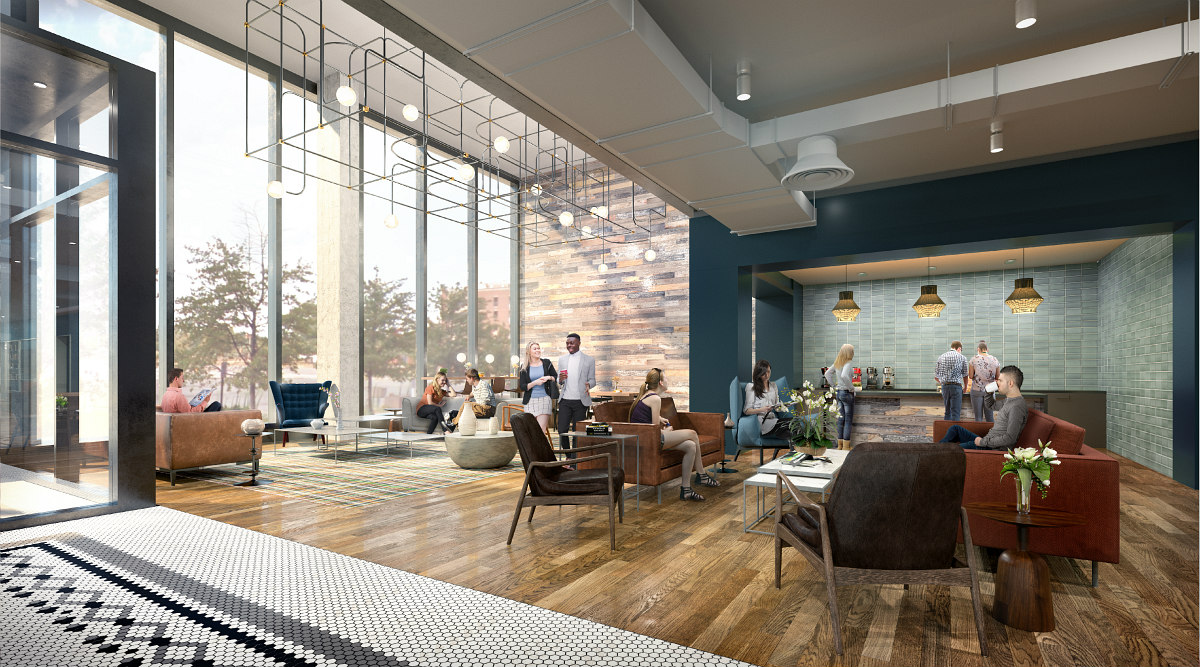
In typical adapted office style, the interior of the new building makes use of expansive windows and extra-tall ceilings. The finishes will also incorporate reclaimed materials, from wood to exposed concrete. Half of the 20,000 square feet of amenities will be on the rooftop, including a heated terrace; other common areas will include a three-story gym and a two-story bar and game room.
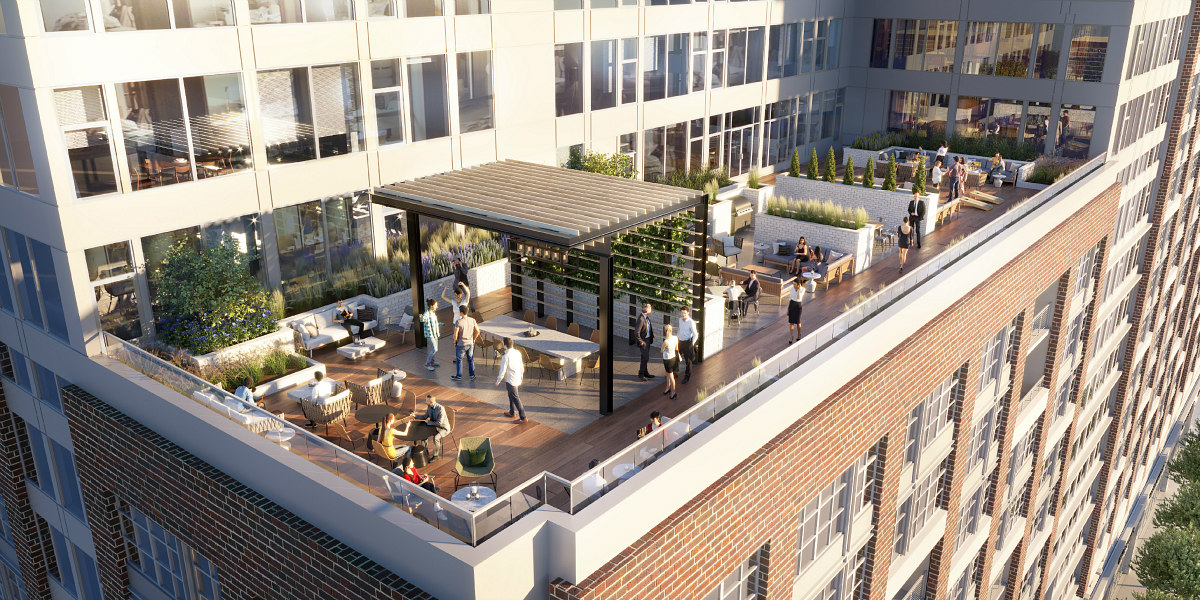
The building used to house the General Services Administration; the new name pays homage to Alexandria's Carlyle District and namesake founding trustee John Carlyle. The building is expected to begin pre-leasing in September. Additional renderings are below.
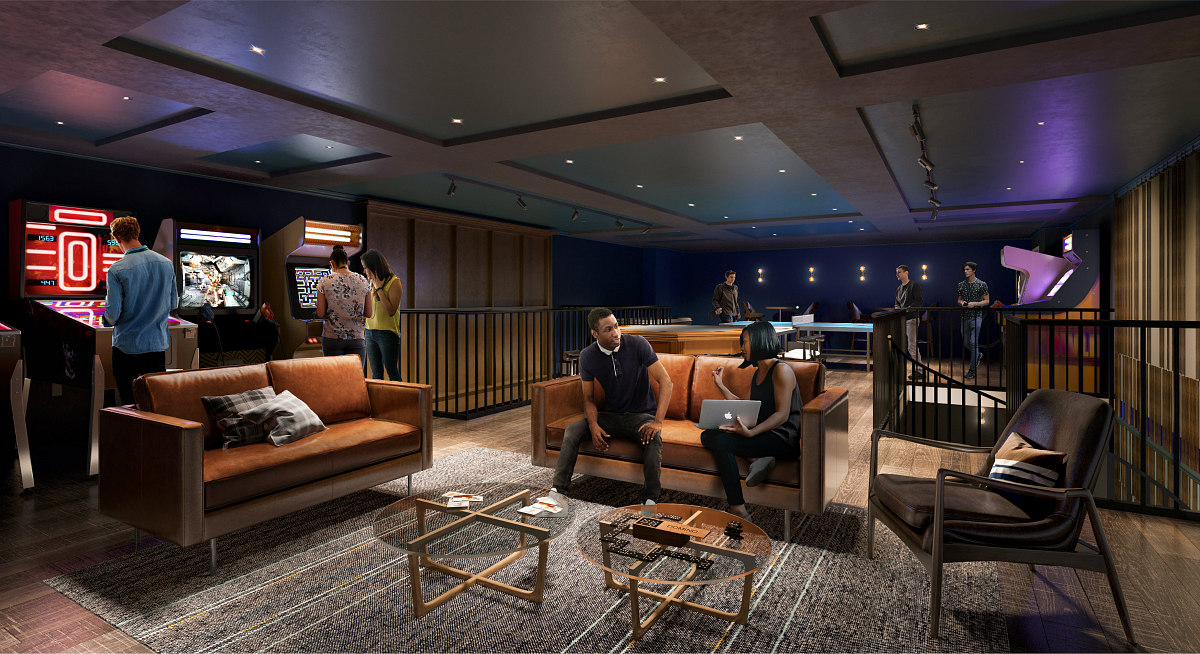
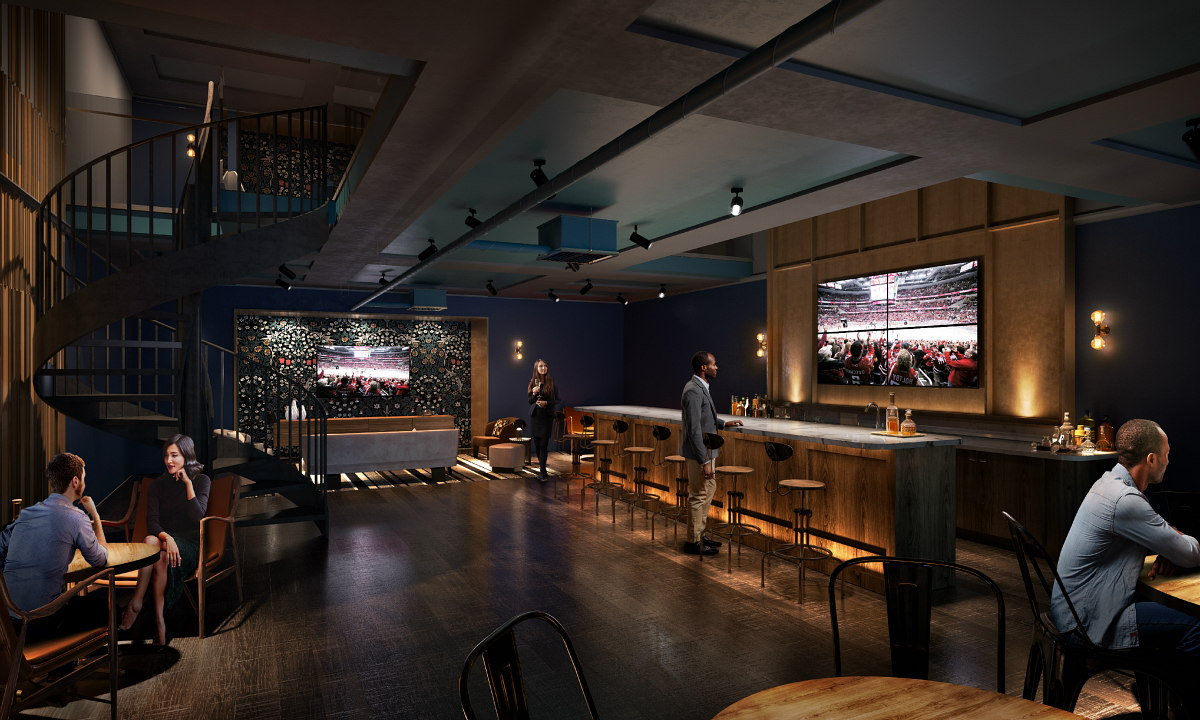
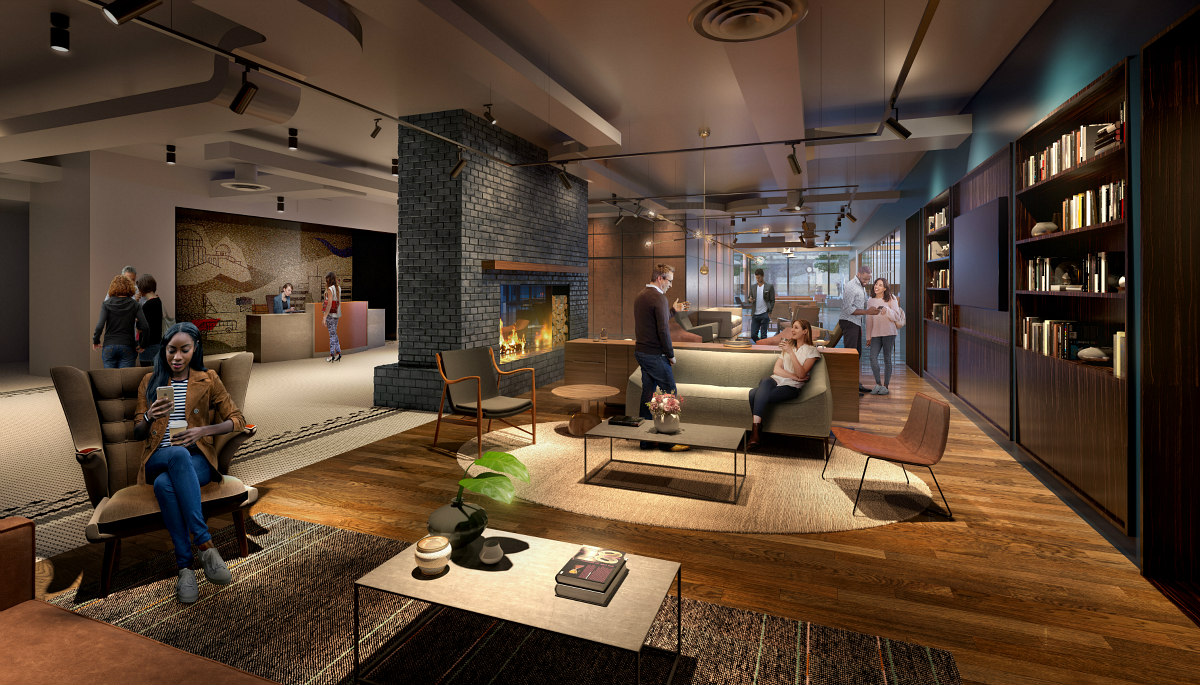
See other articles related to: alexandria, conversions, office-to-residential, perseus tdc
This article originally published at https://dc.urbanturf.com/articles/blog/an-industrial-office-to-residential-conversion-in-alexandria/15489.
Most Popular... This Week • Last 30 Days • Ever
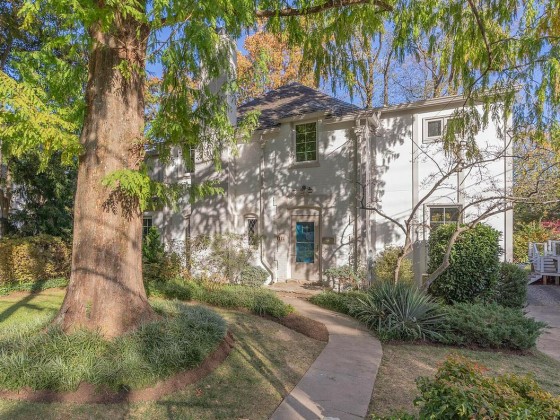
Buffett called the five-bedroom listing home when his father, Howard Buffett, was ser... read »

Estate taxes, also known as inheritance taxes or death duties, are taxes imposed on t... read »
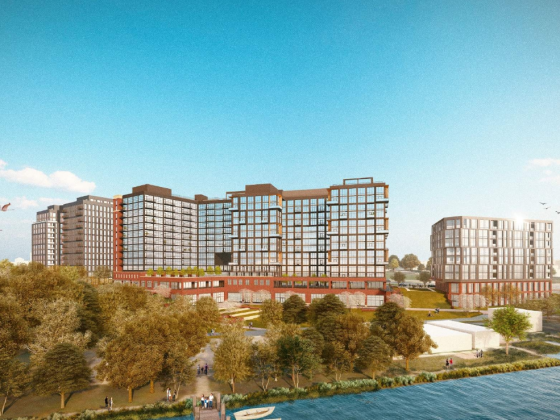
The application may signal movement on the massive mixed-use project.... read »
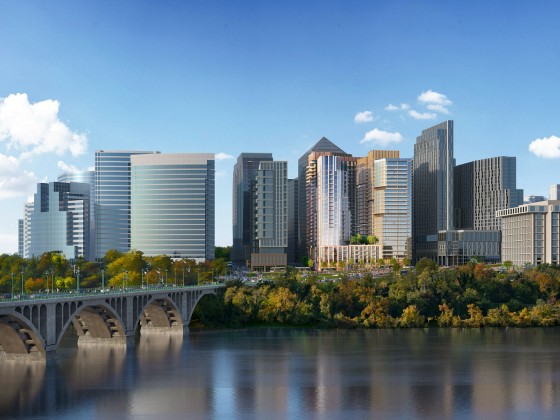
Penzance has unveiled its striking new plans for Rosslyn.... read »
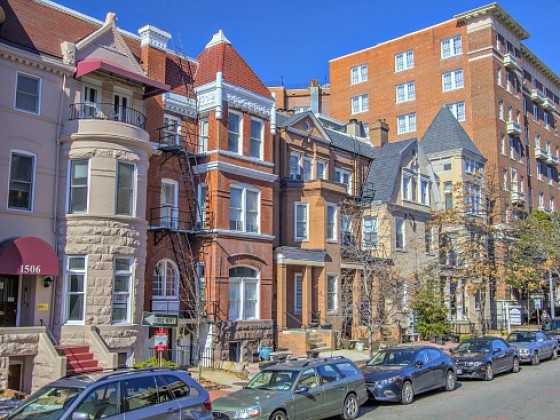
A new report finds that the current housing market is split into two groups.... read »
- The Oracle of Spring Valley: Warren Buffett's Childhood Home in DC Hits the Market
- What Are Estate Taxes and How Do They Work?
- Raze Application Filed For Site Of 900-Unit Development, Food Hall Along Anacostia River
- Three Buildings, 862 Units: The New Plans For Rosslyn's Skyline
- The Two Housing Markets
DC Real Estate Guides
Short guides to navigating the DC-area real estate market
We've collected all our helpful guides for buying, selling and renting in and around Washington, DC in one place. Start browsing below!
First-Timer Primers
Intro guides for first-time home buyers
Unique Spaces
Awesome and unusual real estate from across the DC Metro




