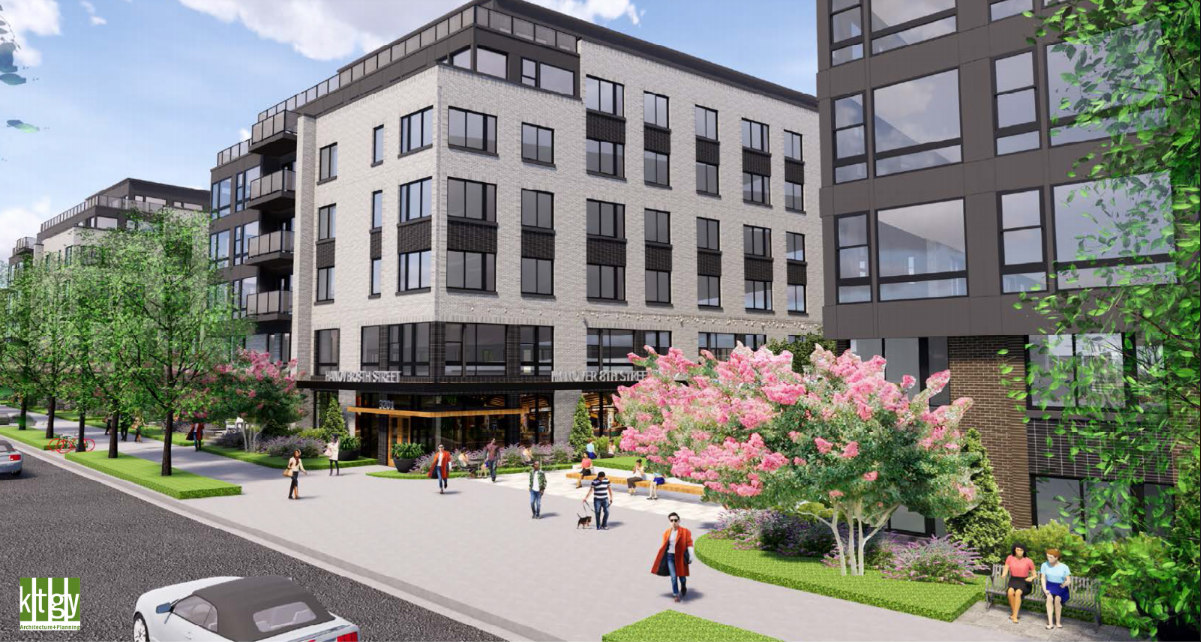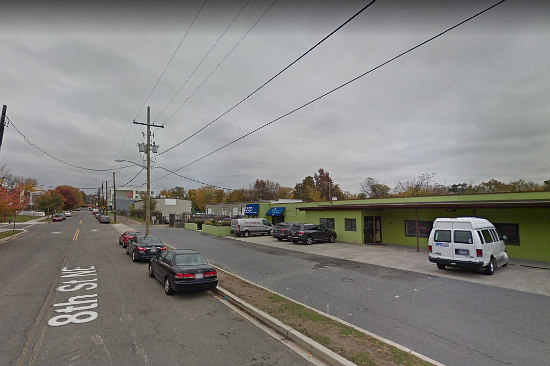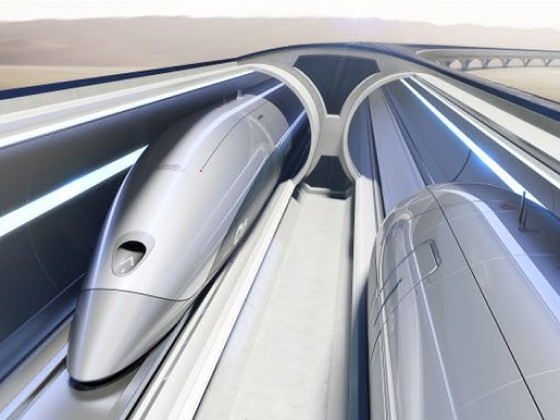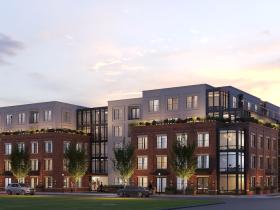 An Early Look at a Planned 370-Unit Brookland Development
An Early Look at a Planned 370-Unit Brookland Development
✉️ Want to forward this article? Click here.

Earlier this month, UrbanTurf reported on a two-building planned-unit development (PUD) that The Hanover Company has planned in Brookland. Now, we are getting a first glimpse of how the project may look.
The development, tentatively called Hanover 8th Street, would replace the two single-story industrial buildings at 3201 and 3135 8th Street NE (map) with two residential buildings, delivering roughly 370 apartments bisected by a courtyard. KTGY Architecture + Planning is the development architect.
story continues below
loading...story continues above

A below-grade garage would provide roughly 186 parking spaces. The 90,289 square-foot site abuts the Metrorail tracks and is currently zoned PDR-1. The PUD would seek MU-4 zoning, which would permit by-right moderate mixed-use, although no non-residential component is planned.
The developers met with the community at a meeting Tuesday night to share the renderings and solicit feedback. An ANC vote could come as early as November.
See other articles related to: brookland, ktgy architecture, planned unit development, pud, zoning
This article originally published at https://dc.urbanturf.com/articles/blog/an-early-look-at-a-planned-370-unit-brookland-development/14496.
Most Popular... This Week • Last 30 Days • Ever

Today, UrbanTurf is taking a look at the tax benefits associated with buying a home t... read »

Lincoln-Westmoreland Housing is moving forward with plans to replace an aging Shaw af... read »

Only a few large developments are still in the works along 14th Street, a corridor th... read »

A soccer stadium in Baltimore; the 101 on smart home cameras; and the epic fail of th... read »

A potential innovation district in Arlington; an LA coffee chain to DC; and the end o... read »
DC Real Estate Guides
Short guides to navigating the DC-area real estate market
We've collected all our helpful guides for buying, selling and renting in and around Washington, DC in one place. Start browsing below!
First-Timer Primers
Intro guides for first-time home buyers
Unique Spaces
Awesome and unusual real estate from across the DC Metro














