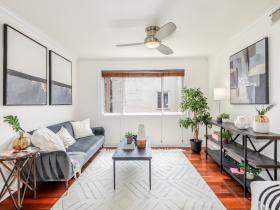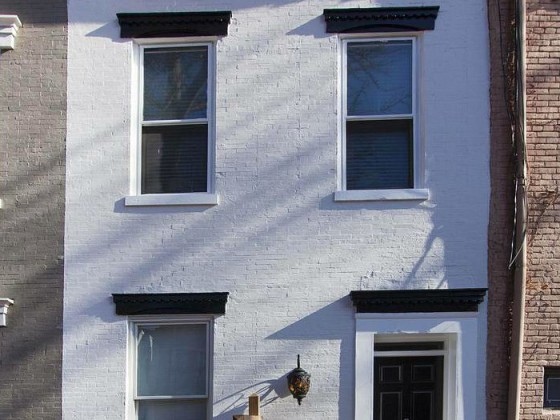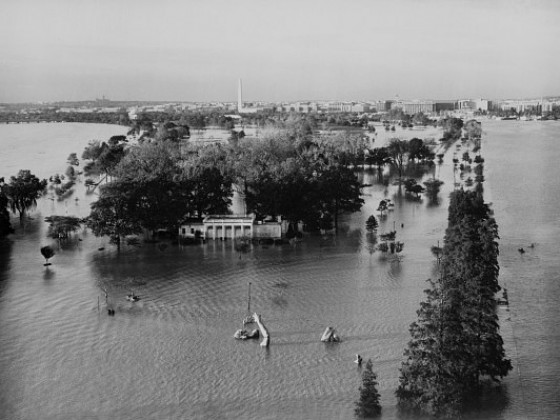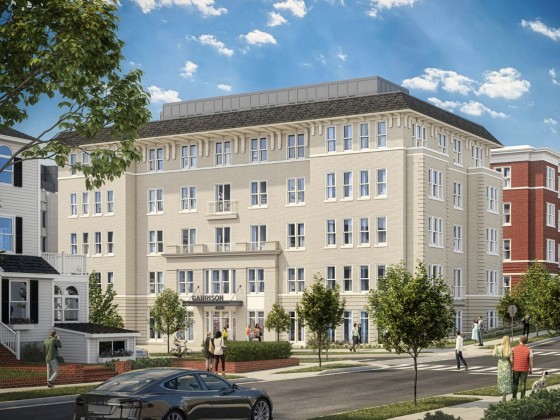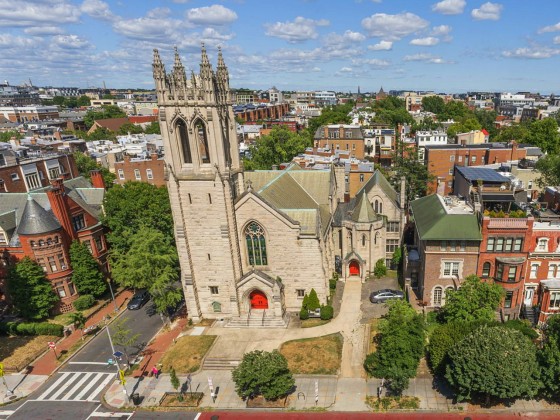What's Hot: Douglas Development Files PUD For Large Warehouse At New City Site Along New York Avenue
 A Few Design Changes For The Wharf's Second Act
A Few Design Changes For The Wharf's Second Act
✉️ Want to forward this article? Click here.
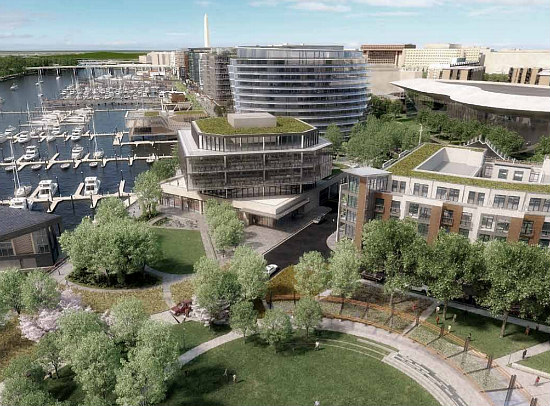
New rendering of Parcel 10 building from Waterfront Park
Following a Zoning Commission (ZC) hearing earlier this month, the development team behind the second phase of The Wharf has submitted a few design revisions as well as responses to various concerns raised by neighbors and approval bodies.
Design-wise, the massing of the Morris Adjmi Architects-designed office and retail building planned for Parcel 10 has been modified on the 3rd and 4th floors, with the corner of the building lopped off to provide more separation from it and the newly-delivered condo building at 525 Water.
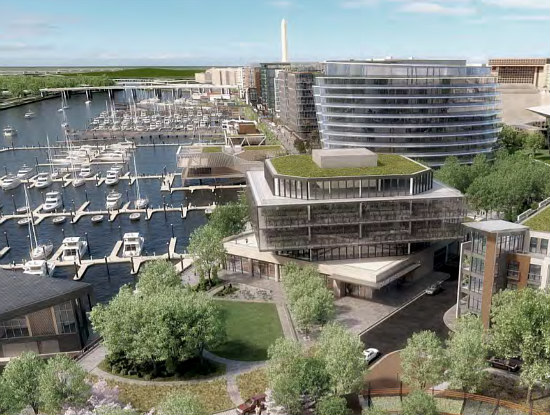
Previous rendering of Parcel 10 building from Waterfront Park
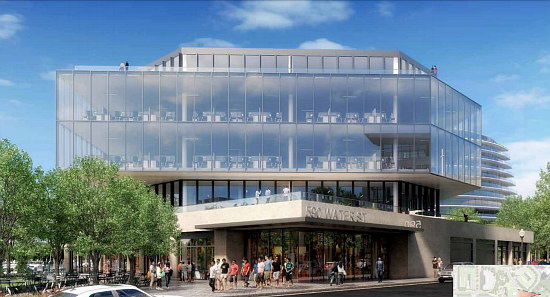
New rendering of the office building at Parcel 10
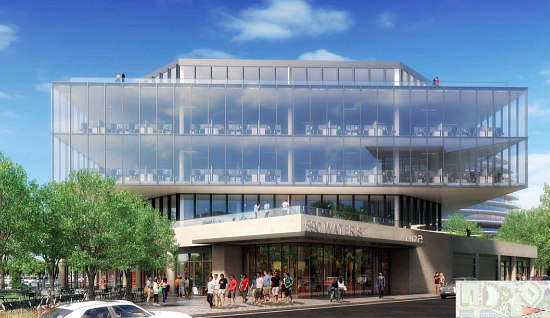
Previous rendering of the office building at Parcel 10
In response to the Office of Planning’s concerns about shade for the steps on the M Street Landing, five trees have been added to the site plan for this open space and a planted wall has been added to the top of the steps. There is also now a conceptual rendering for a rooftop restaurant and bar atop the ODA-designed apartment-and-hotel building planned on Parcel 8; no operator for the hotel or rooftop space has yet been identified.
story continues below
loading...story continues above
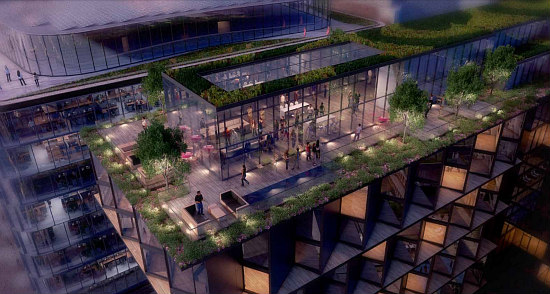
A conceptual rendering of the penthouse restaurant/bar at Parcel 8
While no specific signage has been shown, the development team did offer some guidelines, including the commitment to not incorporate digital signage or signage with flickering or moving lights. The developers also clarified that while the terrace atop Water Building 2 is intended to be completely open year-round, a future tenant may opt to utilize sun- and/or windscreens as needed.
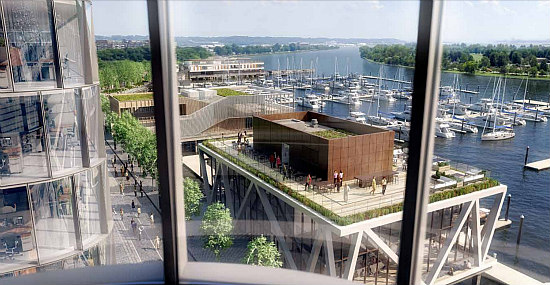
A rendering of Water Building 1 as seen from Parcel 6 and 7
In response to DC for Reasonable Development’s assertions that The Wharf will lead to displacement of nearby residents, the developers cited the net gain in multifamily residences that the project will provide, including market rate units, workforce housing capped for households earning 100 and 120 percent of median family income (MFI), and affordable housing for households earning 30, 50, 60 and 80 percent of MFI.
At 16.2 percent of the total residential units, the affordable housing in the development exceeds the typical minimum required by inclusionary zoning. The developers are also presenting two options of subsidy and amenity packages that will benefit existing slipholders on the marina, furthering the commitment not to displace those slipholders during construction and to ensure rents remain affordable.
The second phase of The Wharf is currently under review for second-stage planned-unit development (PUD) approval and approval of a modification of consequence by zoning officials and will join the recently-delivered restaurants, residences, retail and amenities along the southwest waterfront. The PUD would deliver two SHoP Architects-designed office buildings with ground-floor retail on Parcels 6 and 7; 235 rental apartments and 116 hotel rooms atop 26,000 square feet of retail on Parcel 8; 82 condos over 16,000 square feet of retail in a building designed by Rafael Vinoly Architects on Parcel 9; the office-and-retail building on Parcel 10; three buildings containing maritime, retail and dining services along the pier; and open spaces including the M Street Landing, the Grove, and the completed Marina.
See other articles related to: madison marquette, madison-marquette, perkins eastman, southwest, southwest dc, southwest waterfront, the wharf, the wharf dc, wharf, zoning commission
This article originally published at https://dc.urbanturf.com/articles/blog/a_new_look_for_parcel_10_in_the_wharfs_second_phase/13290.
Most Popular... This Week • Last 30 Days • Ever
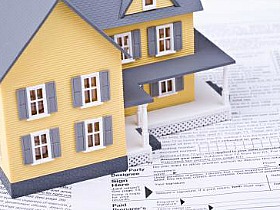
When you buy a home in the District, you will have to pay property taxes along with y... read »
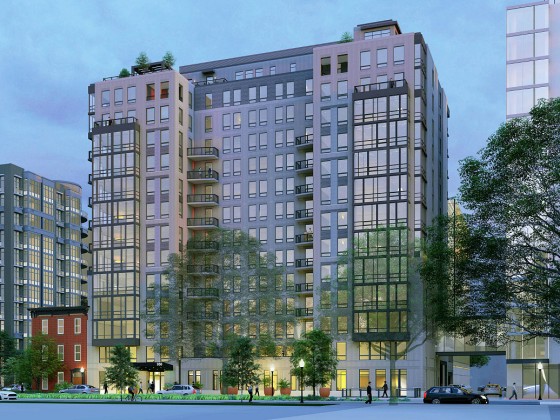
The largest condominium building in downtown DC in recent memory is currently under c... read »
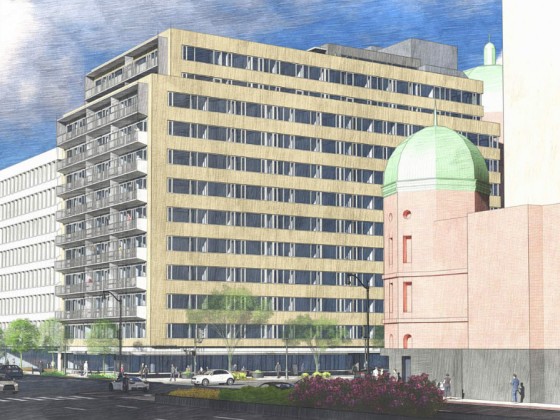
The plan to convert a Dupont Circle office building into a residential development ap... read »
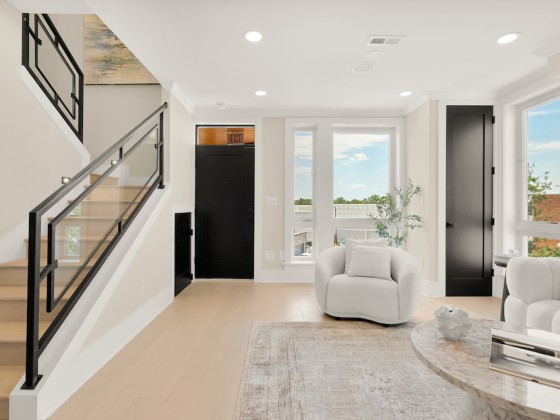
The Rivière includes just 20 homes located on the eastern banks of the Anacostia Riv... read »
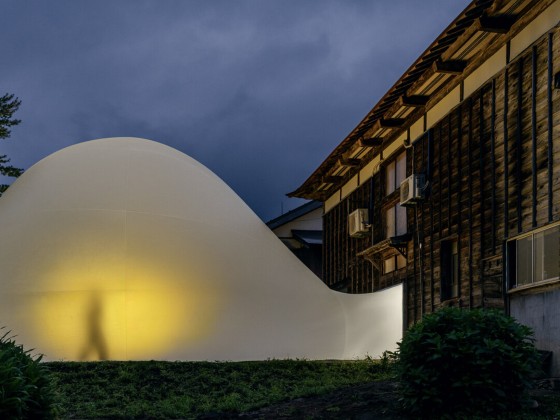
Why Tyra Banks is serving ice cream in DC; a bike shop/record store opens in Adams Mo... read »
DC Real Estate Guides
Short guides to navigating the DC-area real estate market
We've collected all our helpful guides for buying, selling and renting in and around Washington, DC in one place. Start browsing below!
First-Timer Primers
Intro guides for first-time home buyers
Unique Spaces
Awesome and unusual real estate from across the DC Metro




