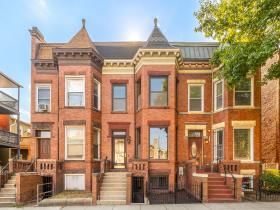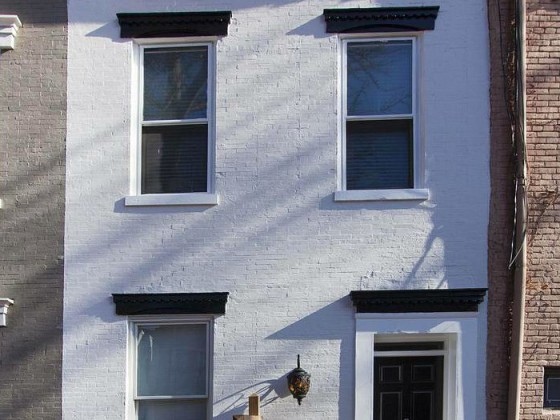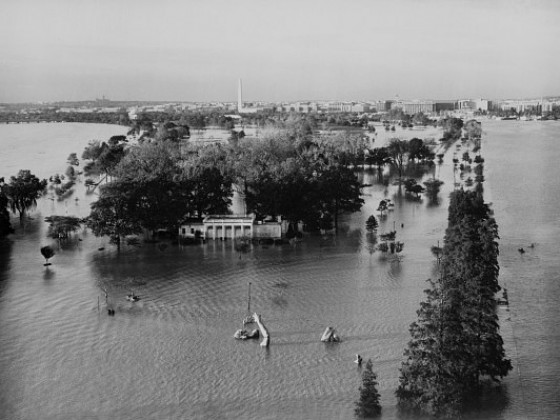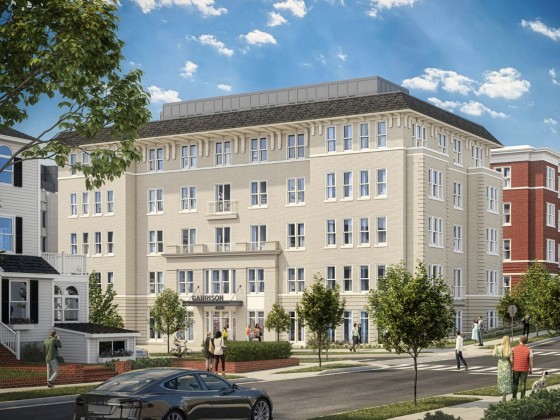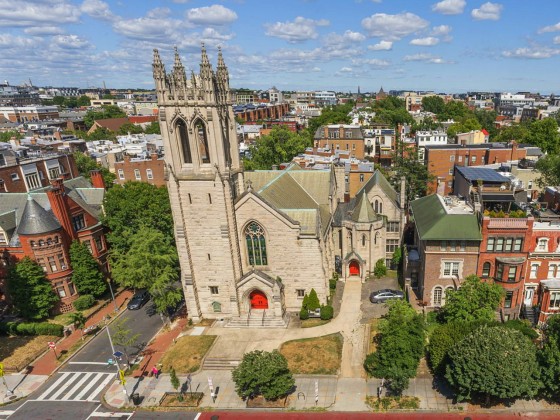What's Hot: Douglas Development Files PUD For Large Warehouse At New City Site Along New York Avenue
 A First Look at the New Design for Adams Morgan's SunTrust Bank Redevelopment
A First Look at the New Design for Adams Morgan's SunTrust Bank Redevelopment
✉️ Want to forward this article? Click here.
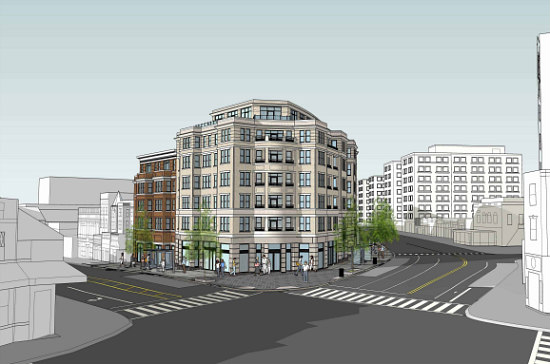
The most recent rendering of 1800 Columbia Road NW
Last week, PN Hoffman withdrew its application with the Board of Zoning Adjustment for the proposed redevelopment of the SunTrust Bank and plaza at 1800 Columbia Road NW (map), and delayed its meeting with the Historic Preservation Review Board until the neighborhood ANC was able to review the new design.
On Tuesday, UrbanTurf got a look at the drafted redesign of the site, which looks familiar in many ways but noticeably different in others. Below is a list of the revisions made to the design:
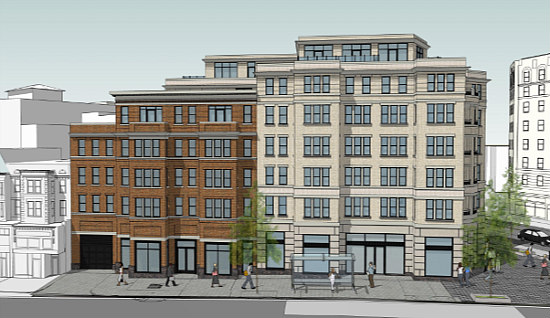
The new design of proposed redevelopment as seen from 18th Street
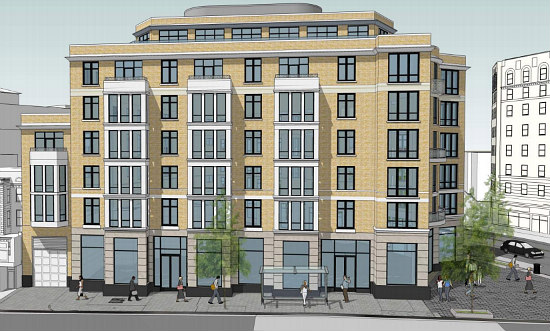
The previous design of proposed redevelopment as seen from 18th Street
- The total number of residential units has dropped from 58 to 52.
- The step-down on the 18th Street facade is more dramatic than the previous design. While the prior design featured a small portion of the building on 18th Street stepped-down to four stories and featuring a bay window, the new design removed that bay and also steps back to eliminate the sixth floor on that side.
- The new drawings do not provide measurements for the dimensions of the plaza, but UrbanTurf was informed that the new plaza will be smaller, perhaps to compensate for the square footage with the additional setback.
- The private roof decks attached to the penthouse units have been reduced from the earlier iteration of the design, which had an uninterrupted row of abutting decks.
- The bay protrusions along Columbia Road are much more subtle.
- The coloration of the building has changed from a yellowish-beige atop a grey-beige ground floor to a building that is primarily grey-beige with the 18th Street setback-portion made more distinctive with red brick.
story continues below
loading...story continues above
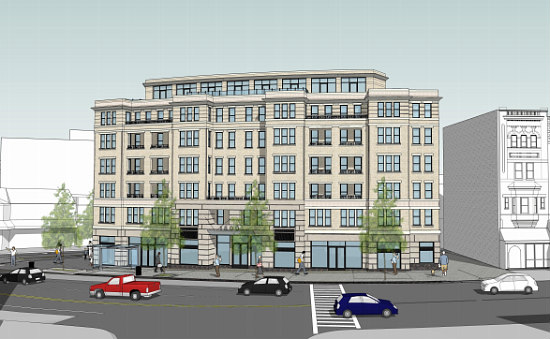
The new design of proposed redevelopment as seen from Columbia Road
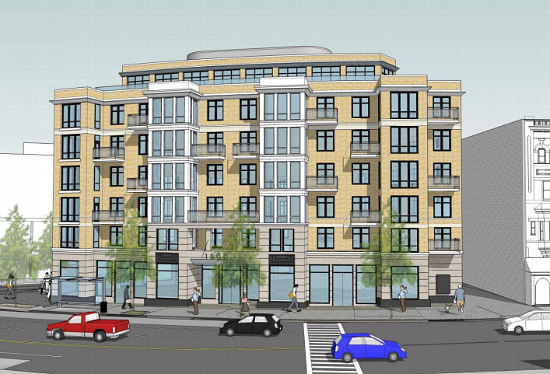
The previous design of proposed redevelopment as seen from Columbia Road
The planned development, which has been the subject of much debate in the neighborhood, will still have ground-floor retail and an underground parking garage with 32 spaces and a bike storage room. The ANC 1C Planning and Zoning Committee will review the new design later this month.
See other articles related to: adams morgan, anc 1c, eric colbert, pn hoffman, suntrust plaza
This article originally published at https://dc.urbanturf.com/articles/blog/a_first_look_at_the_new_design_for_the_suntrust_bank_redevelopment/11672.
Most Popular... This Week • Last 30 Days • Ever

When you buy a home in the District, you will have to pay property taxes along with y... read »
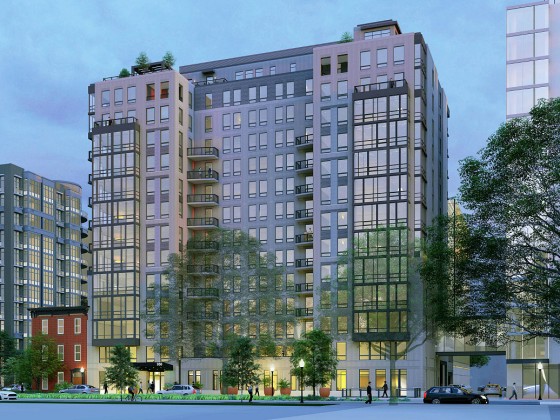
The largest condominium building in downtown DC in recent memory is currently under c... read »
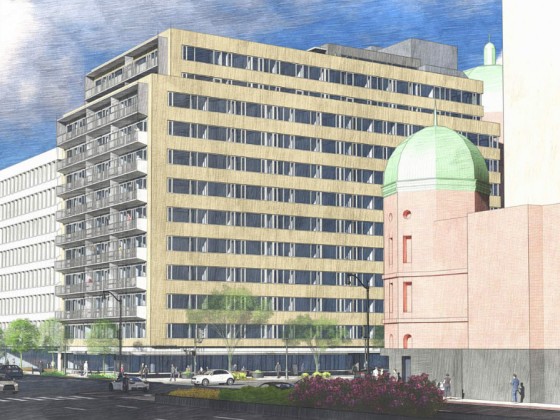
The plan to convert a Dupont Circle office building into a residential development ap... read »
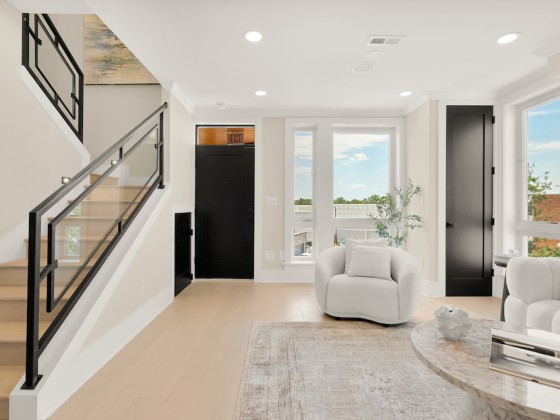
The Rivière includes just 20 homes located on the eastern banks of the Anacostia Riv... read »
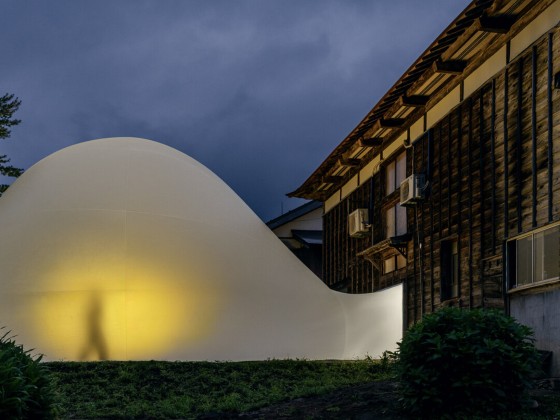
Why Tyra Banks is serving ice cream in DC; a bike shop/record store opens in Adams Mo... read »
DC Real Estate Guides
Short guides to navigating the DC-area real estate market
We've collected all our helpful guides for buying, selling and renting in and around Washington, DC in one place. Start browsing below!
First-Timer Primers
Intro guides for first-time home buyers
Unique Spaces
Awesome and unusual real estate from across the DC Metro




