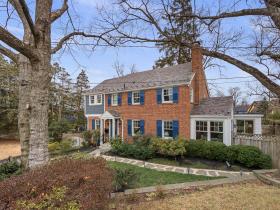What's Hot: Did January Mark The Bottom For The DC-Area Housing Market? | The Roller Coaster Development Scene In Tenleytown and AU Park
 A Warmer Look for New Hotel/Apartment Development Near Nats Park
A Warmer Look for New Hotel/Apartment Development Near Nats Park
✉️ Want to forward this article? Click here.
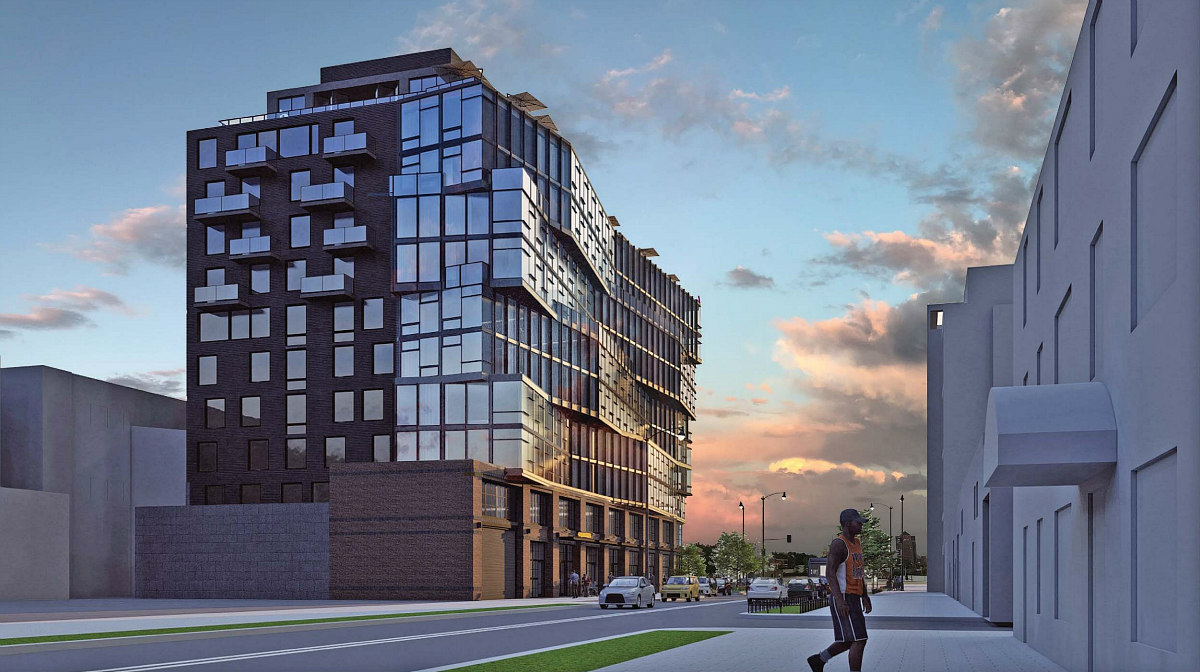
A proposed hotel-residential-commercial project a block from Nationals Park in Southwest now has a warmer look, and new renderings are giving a more realistic idea of how the development would fit into the neighborhood.
D.B. Lee Development has applied for zoning review of the development that would replace the auto repair shop on at 45 Q Street SW (map) with 60 apartments, 191 hotel rooms, and a 3,700 square-foot market and café.
story continues below
loading...story continues above
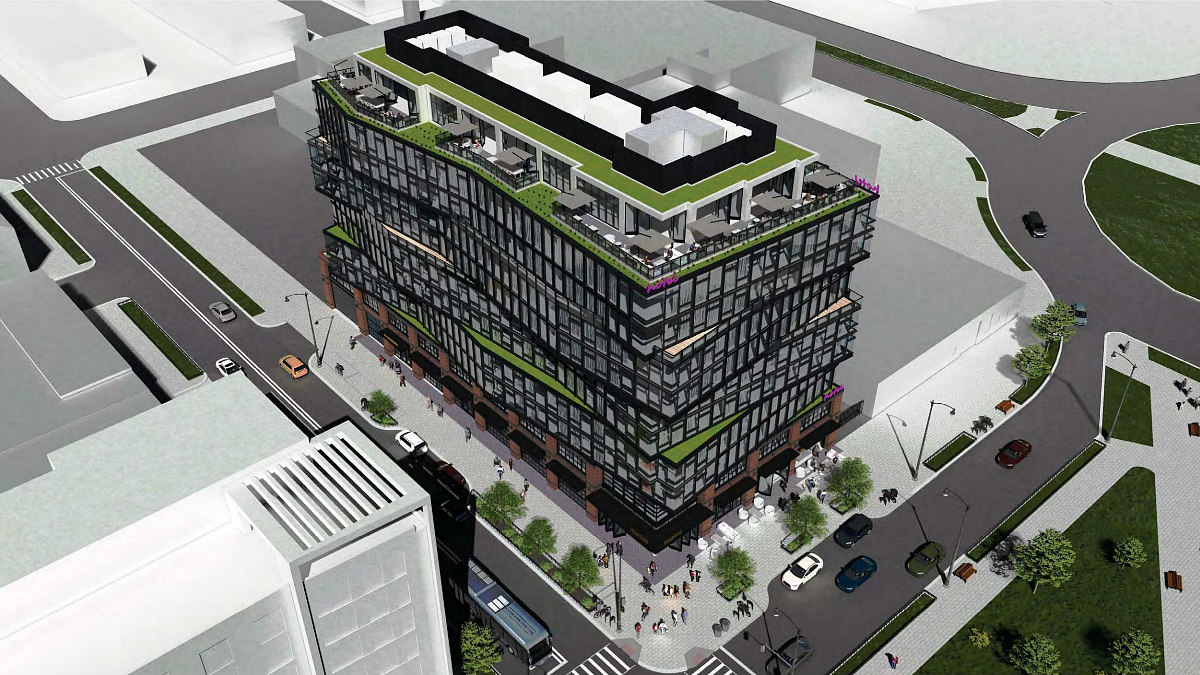
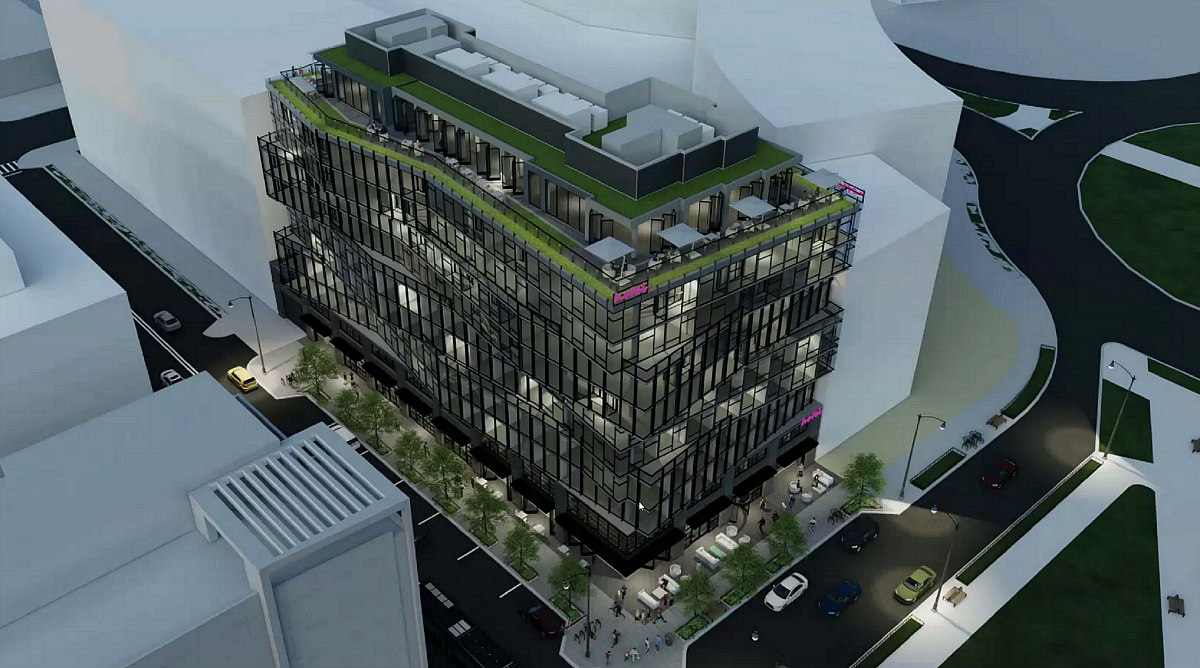
The ten-story-plus-penthouse building would have five floors of hotel rooms, likely under the Moxy brand or something similar, beneath a mix of studios to two-bedrooms with dens. Rather than the previous mix of dark red and black brick at the base of the building, the new design uses a warmer red brick more in keeping with the current neighborhood palette.
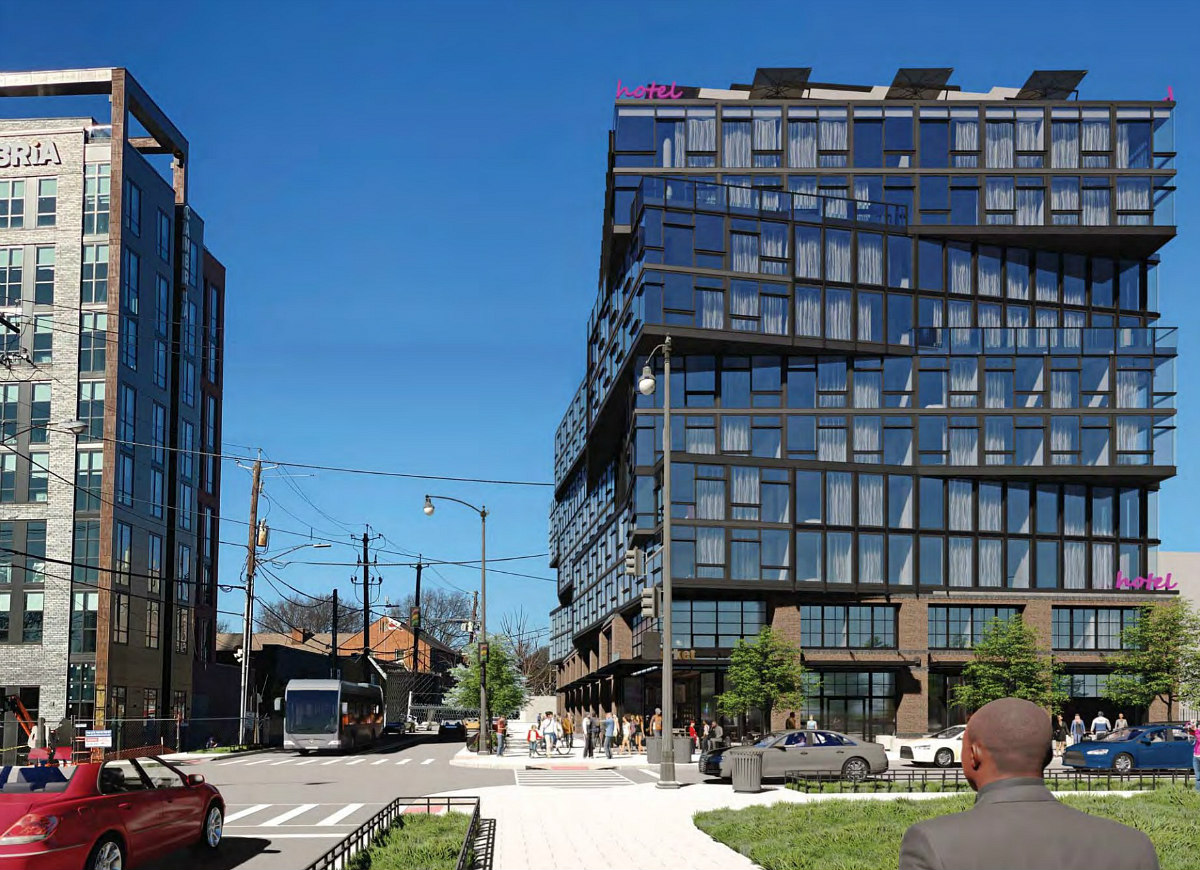
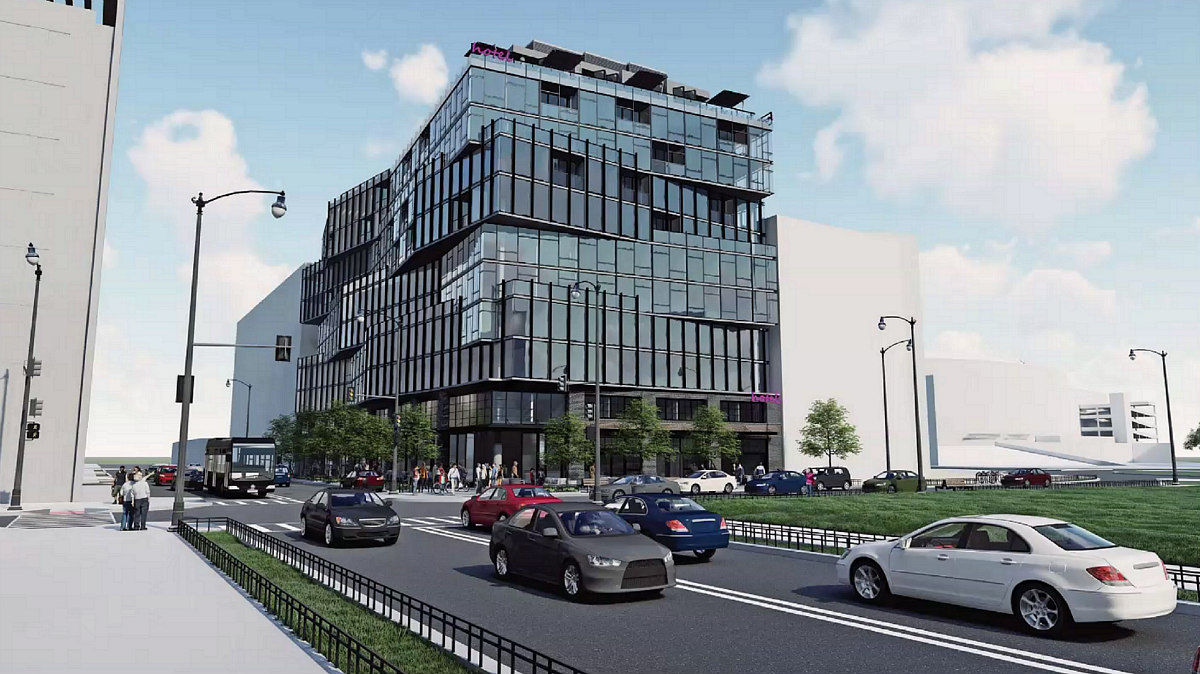
The building would also have a rooftop restaurant/bar (if special exception is granted), and ten of the apartments would be inclusionary zoning affordable to households earning up to 60% of area median income. The ground floor would have folding garage-style window walls opening into the market, which would include fresh produce and other fresh food offerings along with a café. Outdoor seating areas would have patterned pavers to differentiate the space from the sidewalk.
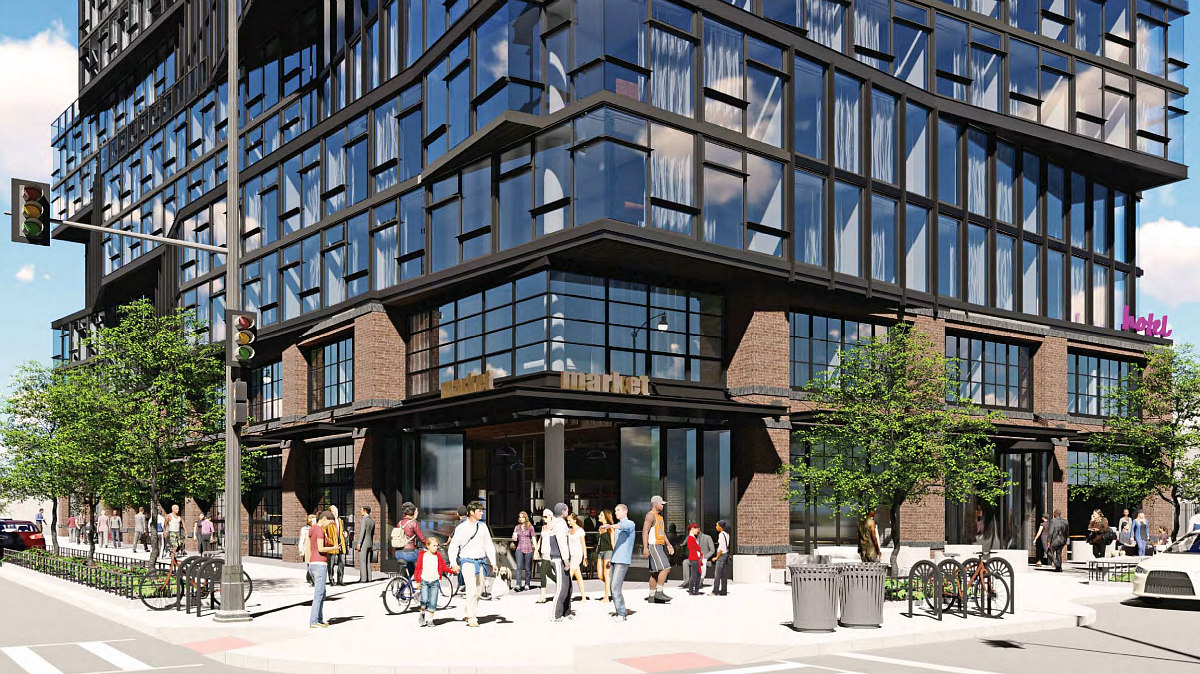
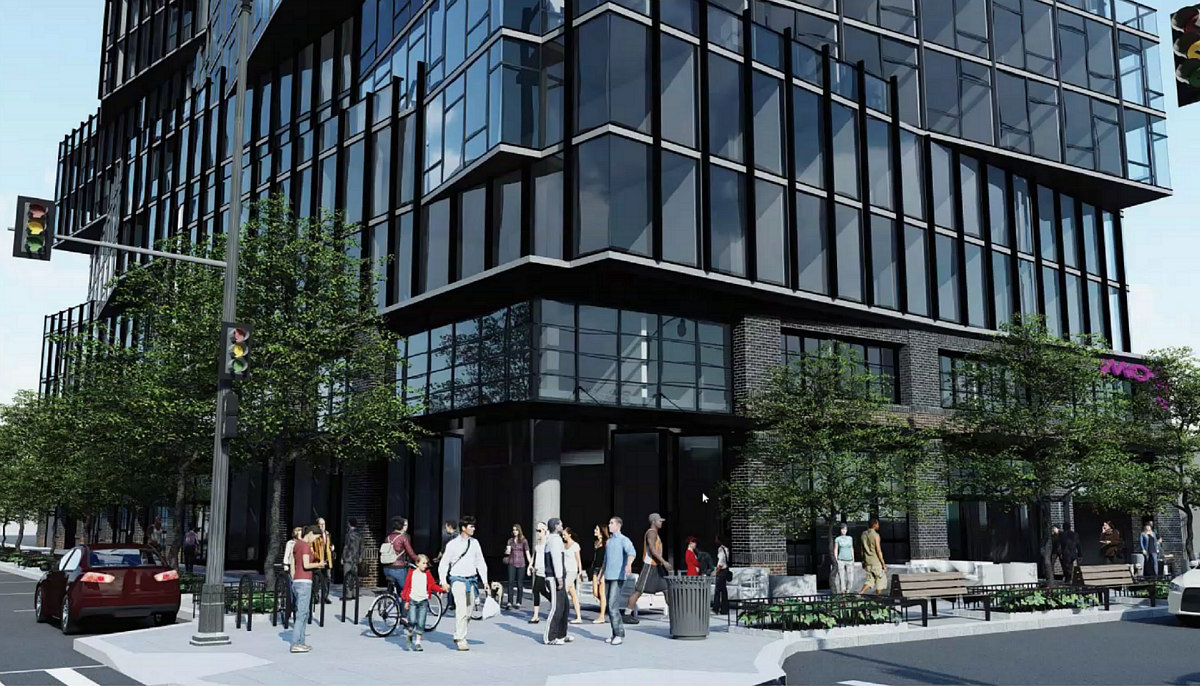
The north façade of the building may host more than one mural. There would also be 41 long-term bicycle spaces and space to park at least 55 vehicles below-grade, including some tandem and stacked spaces, all serviced by valet. Fillat + Architecture is the designer.
Another zoning hearing for design review is scheduled for next week. Additional renderings are below.
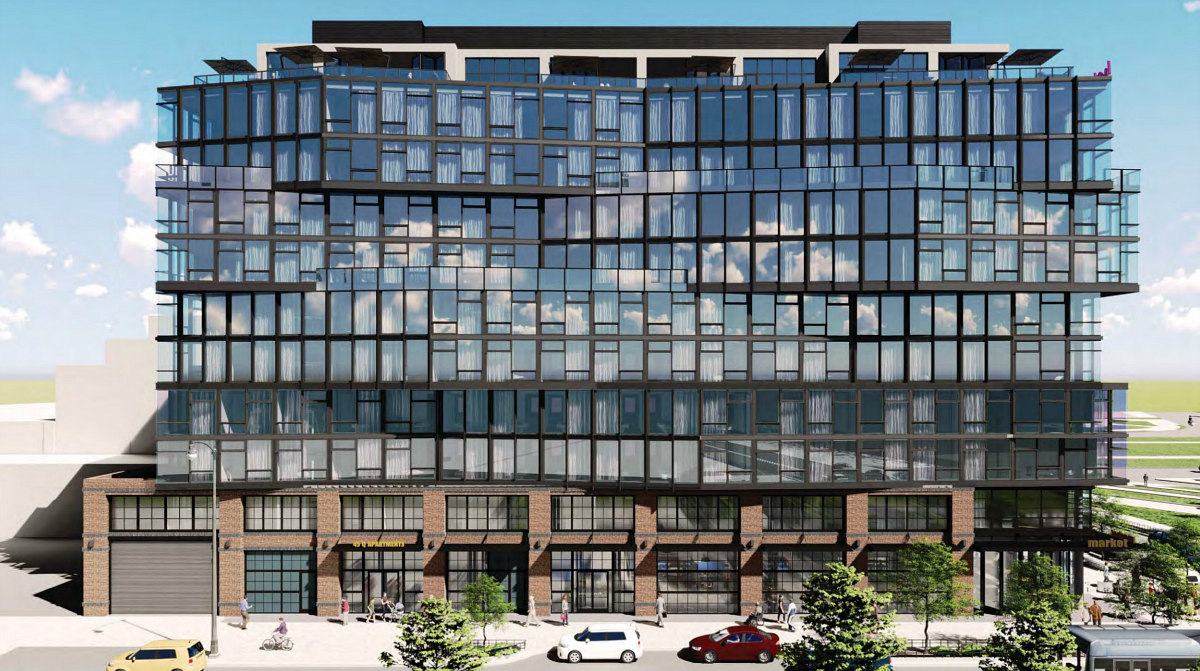
See other articles related to: d.b. lee development, fillat + architecture, half street, hotels, moxy, south capitol street, southwest, zoning commission
This article originally published at https://dc.urbanturf.com/articles/blog/a-warmer-look-for-southwest-hotelapartment-development/17977.
Most Popular... This Week • Last 30 Days • Ever

As mortgage rates have more than doubled from their historic lows over the last coupl... read »

The small handful of projects in the pipeline are either moving full steam ahead, get... read »

Lincoln-Westmoreland Housing is moving forward with plans to replace an aging Shaw af... read »

The longtime political strategist and pollster who has advised everyone from Presiden... read »

A report out today finds early signs that the spring could be a busy market.... read »
DC Real Estate Guides
Short guides to navigating the DC-area real estate market
We've collected all our helpful guides for buying, selling and renting in and around Washington, DC in one place. Start browsing below!
First-Timer Primers
Intro guides for first-time home buyers
Unique Spaces
Awesome and unusual real estate from across the DC Metro




