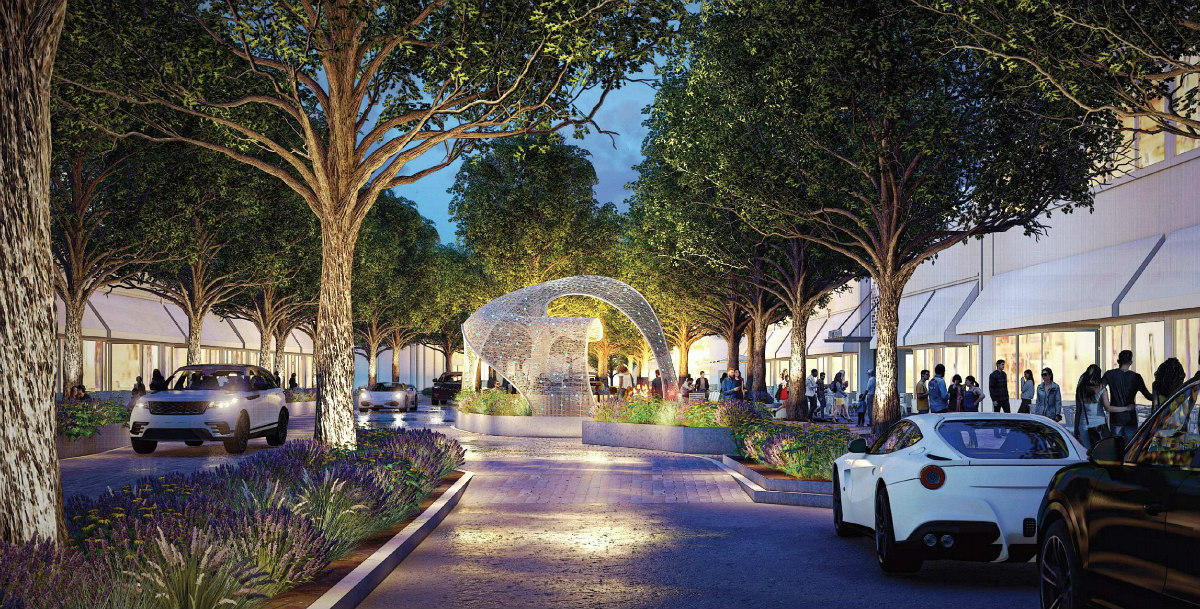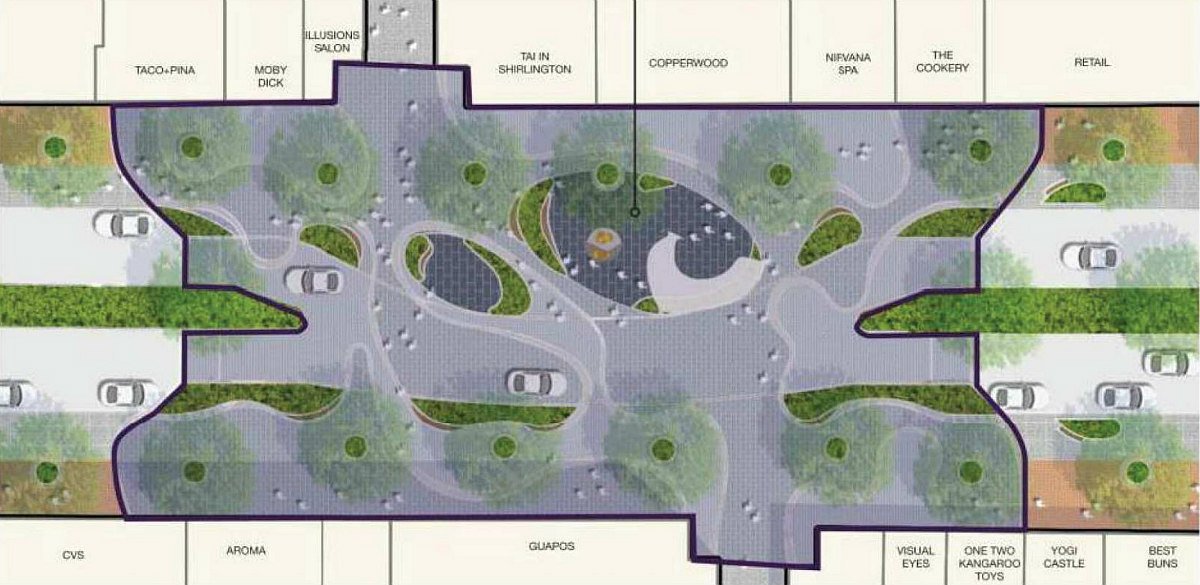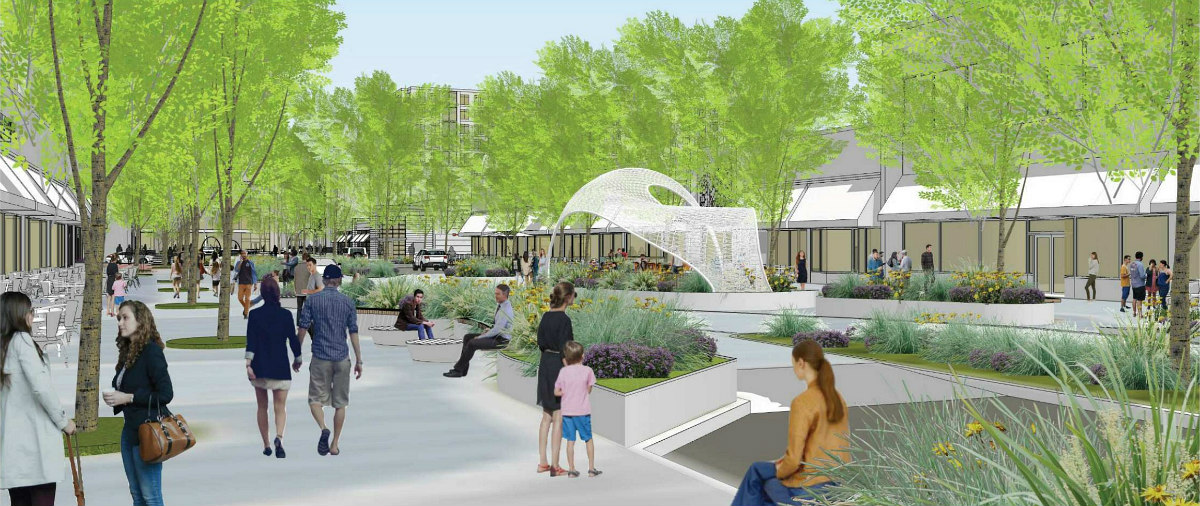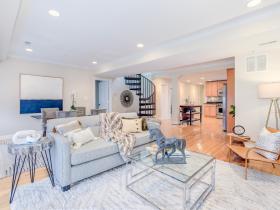What's Hot: Did January Mark The Bottom For The DC-Area Housing Market? | The Roller Coaster Development Scene In Tenleytown and AU Park
 A Sculptural Entrance and a Shared Street: The Plans for Shirlington's Public Space
A Sculptural Entrance and a Shared Street: The Plans for Shirlington's Public Space
✉️ Want to forward this article? Click here.

A proposal to re-imagine the streets of Shirlington is being put forward.
Last July, the Arlington County Board approved mixed-use rezoning for nearly ten acres of the Village at Shirlington (map). Now, Federal Realty Investment Trust (FRIT) is putting forth a vision to transform the streetscape throughout the area, including public sites and sites the firm does not own.
"Over the years, retail tenants have struggled to compete with regional retail destination assets benefiting from large-scale developments, access to transit, and well-thought-out locations," documents filed with Arlington County stated. "The Applicant proposes investment in a bold package of community benefits to ensure Shirlington continues as one of Arlington's best main streets, destinations, and a true community asset in south Arlington for the next several decades."

Campbell Avenue will be the focal point for these improvements, updated with patterned pavers and interactive sculptures. The sidewalk will be widened on the corners at intersections, shortening the crosswalks between.

A "Great Room East" in front of the Mexican restaurant Guapo's (map) will feature multi-colored concrete pavers that will level the entire area to the building façades on either side, creating a shared street between the Taco & Piña (map) and One Two Kangaroo storefronts. Great Room East will also have a sculptural gateway element, seating areas with fire tables, and huge metal planters with wooden bench/berm seating.
There will also be additional outdoor dining space and a "Great Room West" with a lawn mound, seating, and a pavilion where Campbell Avenue bends. Up to 6,800 square feet of brick pavers will also be relocated to Campbell Avenue from the "North Court" behind a portion of the retail.
In the second phase of the proposal, a variety of outdoor seating and "sip & stroll nooks" would be added along Campbell Avenue, as would a "grove room" with tree canopy. LandDesign and 505Design are the architects.
See other articles related to: arlington county, arlington county board, federal realty, shared street, shirlington, streetscape
This article originally published at https://dc.urbanturf.com/articles/blog/a-sculptural-entrance-and-a-shared-street-the-plans-for-shirlingtons-public/18403.
Most Popular... This Week • Last 30 Days • Ever

As mortgage rates have more than doubled from their historic lows over the last coupl... read »

The small handful of projects in the pipeline are either moving full steam ahead, get... read »

Lincoln-Westmoreland Housing is moving forward with plans to replace an aging Shaw af... read »

The longtime political strategist and pollster who has advised everyone from Presiden... read »

A report out today finds early signs that the spring could be a busy market.... read »
DC Real Estate Guides
Short guides to navigating the DC-area real estate market
We've collected all our helpful guides for buying, selling and renting in and around Washington, DC in one place. Start browsing below!
First-Timer Primers
Intro guides for first-time home buyers
Unique Spaces
Awesome and unusual real estate from across the DC Metro














