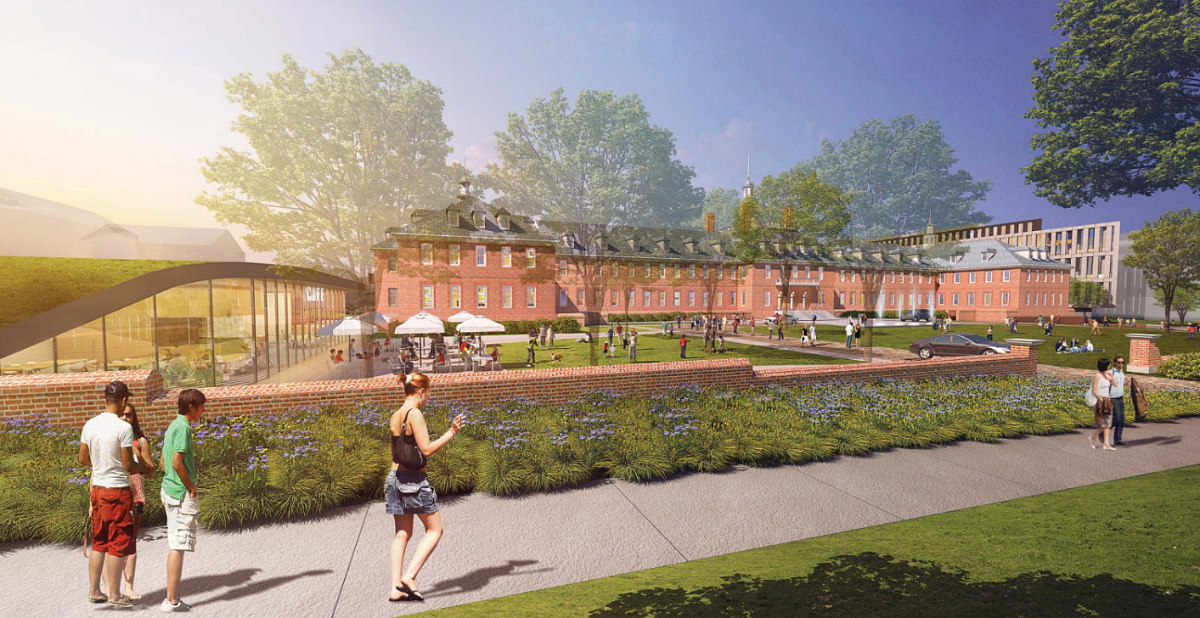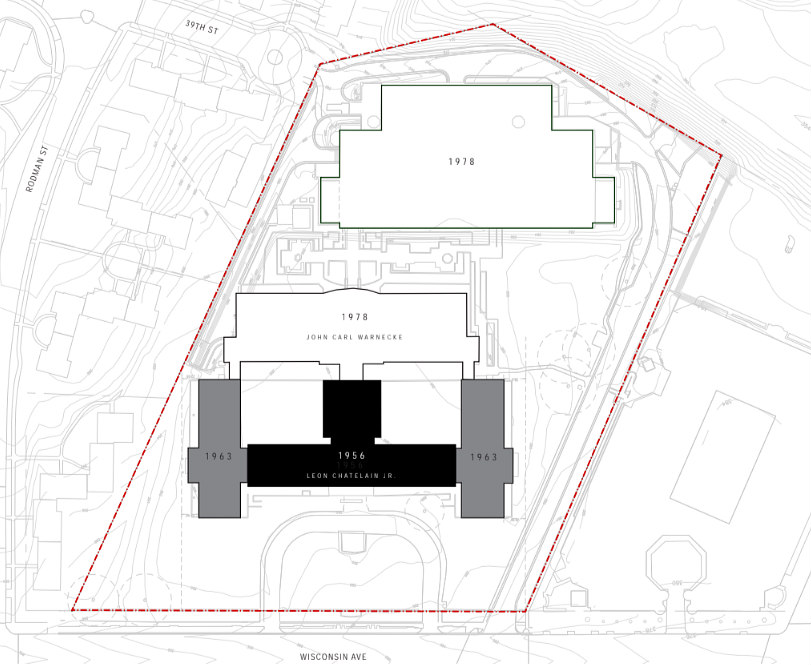What's Hot: Did January Mark The Bottom For The DC-Area Housing Market? | The Roller Coaster Development Scene In Tenleytown and AU Park
 Raze Application Foreshadows Fannie Mae Redevelopment
Raze Application Foreshadows Fannie Mae Redevelopment
✉️ Want to forward this article? Click here.

A raze application has been filed for the parking garage at 3900 Wisconsin Avenue NW (map) in perhaps the first concrete step paving the way for the Fannie Mae campus redevelopment. Concept plans for a nine-building mixed-use redevelopment across the ten-acre site have been approved by the Office of Planning and the Historic Preservation Review Board.
The Shalom Baranes designed-campus will deliver up to 700 residential units, a Wegmans grocery store, a movie theater, offices, retail, hotel and cultural space, and up to 1,400 below-grade parking space.
story continues below
loading...story continues above

The 123,000 square-foot, 458-space parking garage that will be razed is on the west end of the campus. An addition made to the back of the Equitable Life building will also be razed as part of the redevelopment, although the current application is only for the garage.
Approval of the razing would keep the development team, led by Roadside Development and Sekisui House, on schedule to break ground in the fourth quarter of this year, putting eventual completion in the third quarter of 2022. Fannie Mae is expected to finish moving from the campus to a downtown headquarters by November.
See other articles related to: fannie mae, fannie mae redevelopment, raze application
This article originally published at https://dc.urbanturf.com/articles/blog/a-raze-application-foreshadows-fannie-mae-campus-redevelopment/14326.
Most Popular... This Week • Last 30 Days • Ever

As mortgage rates have more than doubled from their historic lows over the last coupl... read »

The small handful of projects in the pipeline are either moving full steam ahead, get... read »

Lincoln-Westmoreland Housing is moving forward with plans to replace an aging Shaw af... read »

The longtime political strategist and pollster who has advised everyone from Presiden... read »

A report out today finds early signs that the spring could be a busy market.... read »
DC Real Estate Guides
Short guides to navigating the DC-area real estate market
We've collected all our helpful guides for buying, selling and renting in and around Washington, DC in one place. Start browsing below!
First-Timer Primers
Intro guides for first-time home buyers
Unique Spaces
Awesome and unusual real estate from across the DC Metro













