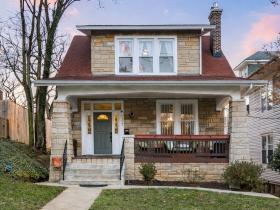What's Hot: Did January Mark The Bottom For The DC-Area Housing Market? | The Roller Coaster Development Scene In Tenleytown and AU Park
 A New Look and Less Parking for Final Monroe Street Market Building
A New Look and Less Parking for Final Monroe Street Market Building
✉️ Want to forward this article? Click here.
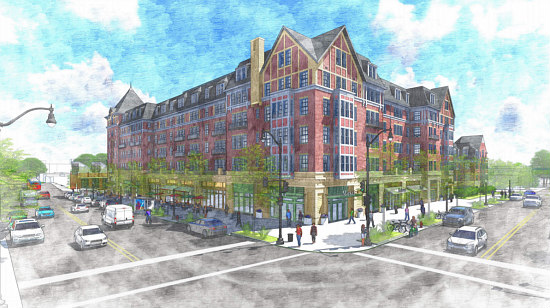
Monroe Street Market was a major makeover for the area surrounding the Brookland Metro station and Catholic University, delivering 562 apartments, 45 townhouses, and nearly 57,000 square feet of commercial space. Now, the development team is looking to tweak the plans for the last building in the project.
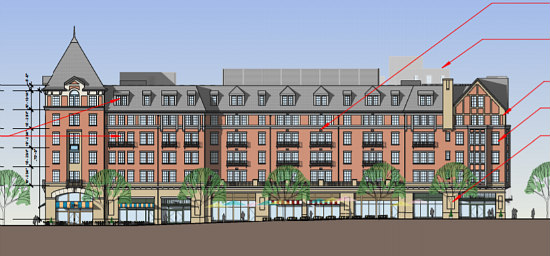
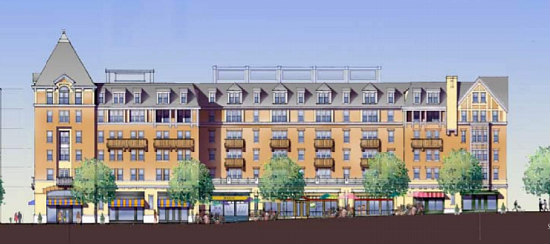
When the planned-unit development was approved in 2009, the building on Block E at the southwest corner of 7th and Monroe Streets NE (map) was envisioned as a six-story building with 156 multi-family units above 23,000 square feet of ground-floor retail and 171 parking spaces across two below-grade levels. Now, the development team is seeking to modify those plans in order to deliver a building with a different appearance -- and fewer parking spaces.
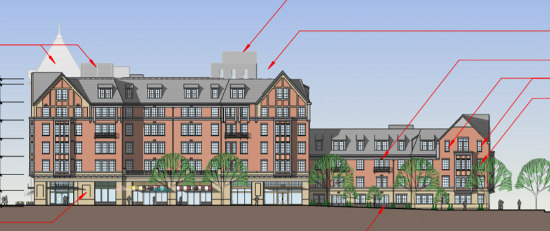
A new elevation as seen from 7th Street
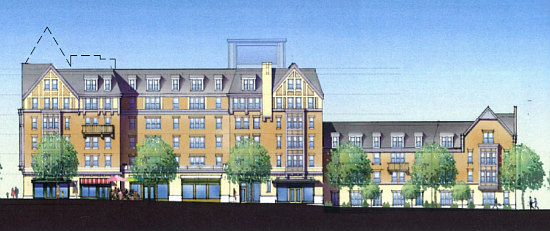
In addition to having a different color palette and materiality, the new design by Maurice Walters Architect also includes the following modifications:
- The addition of a second residential lobby on Monroe Street;
- The creation of a larger landscape buffer abutting the adjacent property on Lawrence Street;
- Altering the design and size of windows, the design and quantity of dormers, and the design of railings and balconies.
Because demand for parking at the already-delivered buildings has been low, leaving 285 unleased spaces available, the applicant is seeking to remove the second level of parking from the Block E building, creating a single level with 99 spaces (39 of which will be for retail use). This decision is in keeping with a previous report from the District Department of Transportation that warned that the development may be over-parked as proposed.
The developers will present the new plans at the ANC 5E meeting on January 16th. A zoning hearing has not yet been scheduled.
See other articles related to: abdo, maurice walters architects, monroe street market
This article originally published at https://dc.urbanturf.com/articles/blog/a-new-look-and-less-parking-for-monroe-street-market-mixed-use-building/13403.
Most Popular... This Week • Last 30 Days • Ever

As mortgage rates have more than doubled from their historic lows over the last coupl... read »

The small handful of projects in the pipeline are either moving full steam ahead, get... read »

Lincoln-Westmoreland Housing is moving forward with plans to replace an aging Shaw af... read »

The longtime political strategist and pollster who has advised everyone from Presiden... read »

A report out today finds early signs that the spring could be a busy market.... read »
DC Real Estate Guides
Short guides to navigating the DC-area real estate market
We've collected all our helpful guides for buying, selling and renting in and around Washington, DC in one place. Start browsing below!
First-Timer Primers
Intro guides for first-time home buyers
Unique Spaces
Awesome and unusual real estate from across the DC Metro





