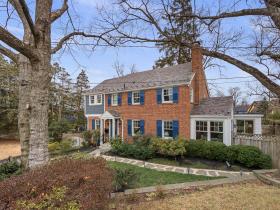What's Hot: Did January Mark The Bottom For The DC-Area Housing Market? | The Roller Coaster Development Scene In Tenleytown and AU Park
 A New Design for the One of the New Office Buildings at The Yards
A New Design for the One of the New Office Buildings at The Yards
✉️ Want to forward this article? Click here.
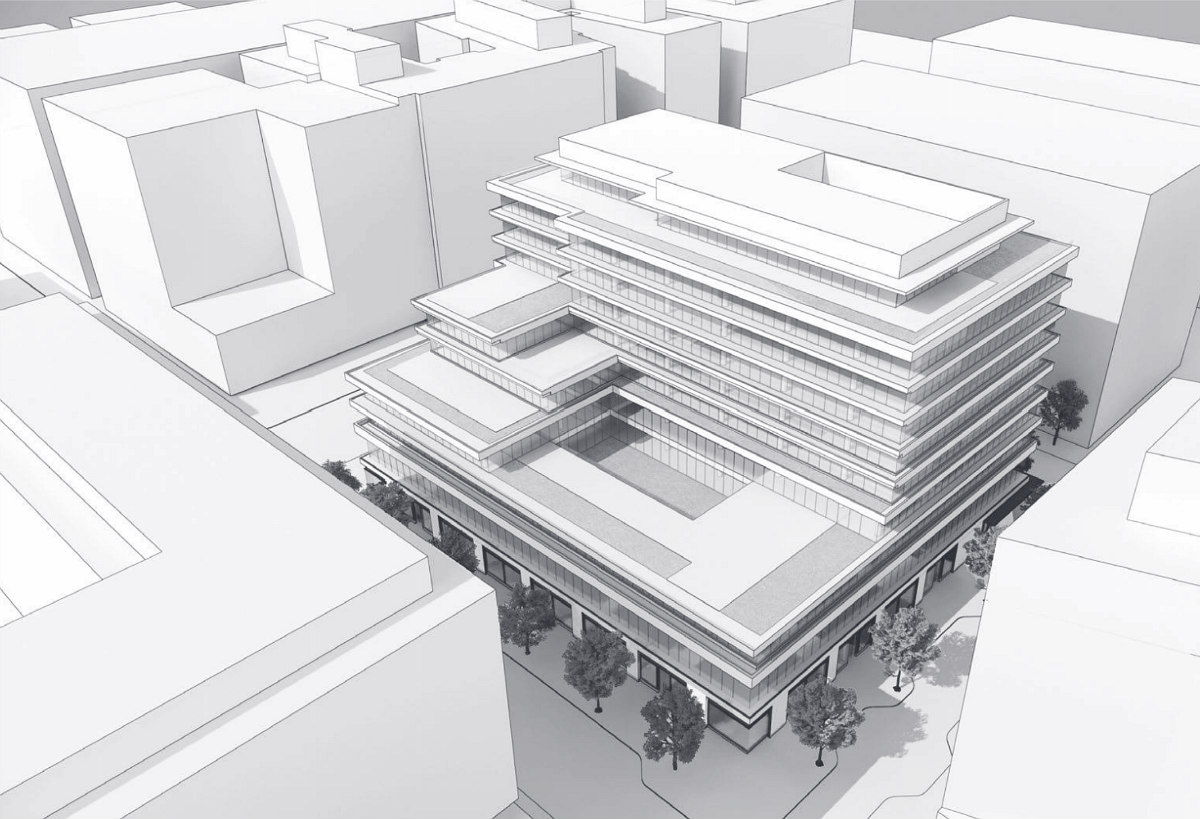
A new design is being pitched for the office building planned on Parcel F at The Yards.
Brookfield Properties and Selldorf Architects have begun sharing a prospective design concept for the building that will be west of the future 1 1/2 Street SE between N and Quander Streets (map).
story continues below
loading...story continues above
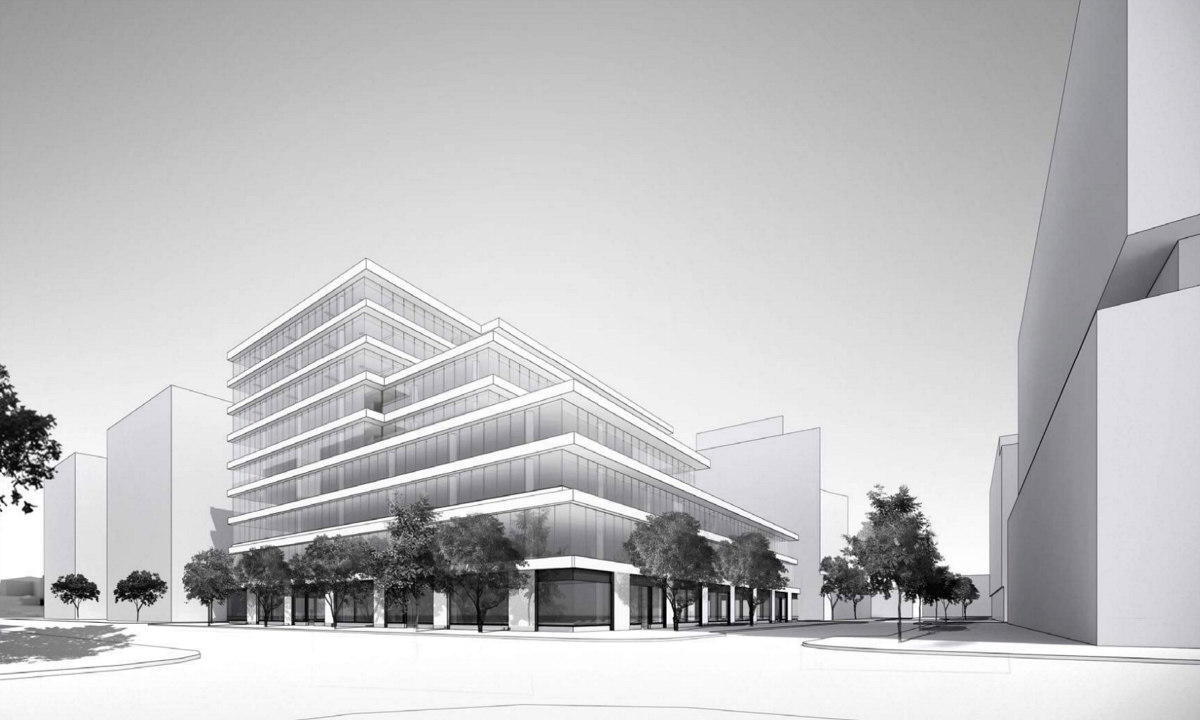
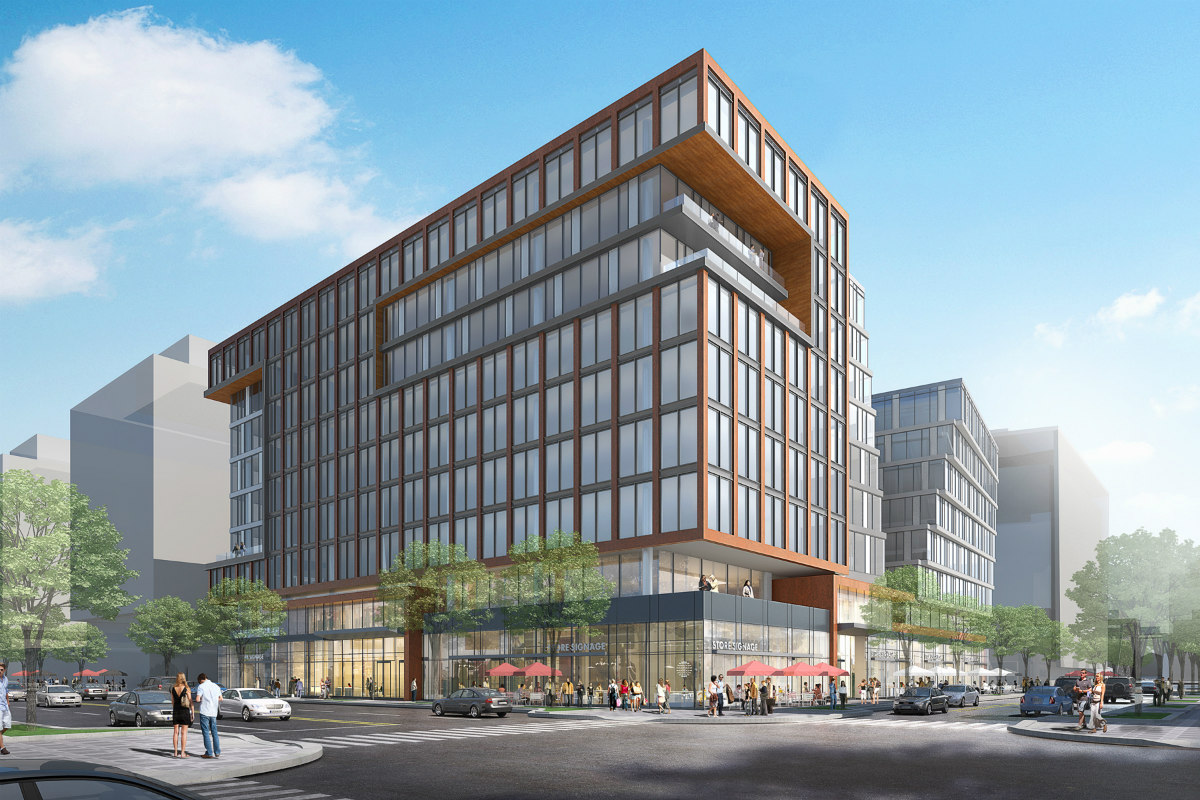
Parcel F was previously planned as two office buildings totaling 315,000 square feet atop a shared retail platform. The new design significantly lowers the massing along N Street to create a "three-story street wall" that further emphasizes the retail along that side of the building. A series of set-backs above will also create south-facing green terraces and allow light into an interior courtyard.
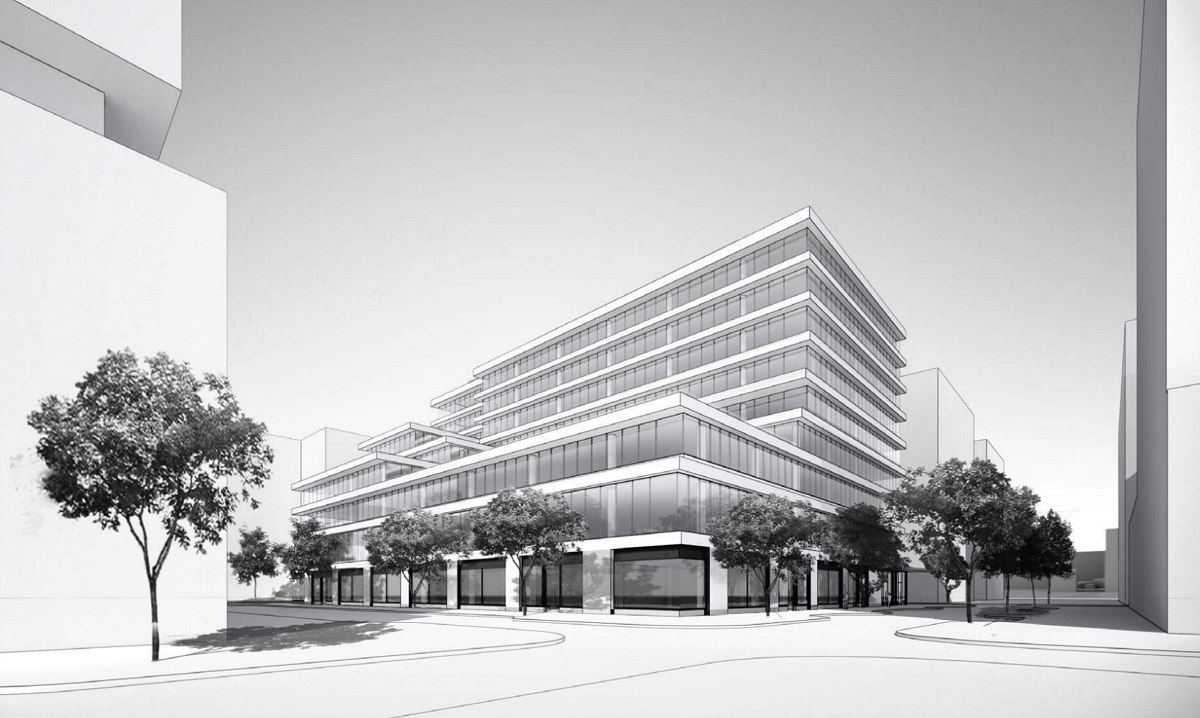
The new office plans are part of the six-block second phase of the 42-acre redevelopment of The Yards, which is expected to deliver another 1,200 residential units, 150,000 square feet of commercial space, and 1.5 million square feet of office.
Similar Posts:
- 500 Units and a Public Courtyard: Urby’s First Foray into DC May be at The Yards
- The Stops, Starts, and Stutters in the Navy Yard Residential Pipeline
See other articles related to: brookfield properties, parcel f, selldorf architects, the yards, the yards dc
This article originally published at https://dc.urbanturf.com/articles/blog/a-new-design-for-the-parcel-f-office-at-the-yards/17302.
Most Popular... This Week • Last 30 Days • Ever

As mortgage rates have more than doubled from their historic lows over the last coupl... read »

The small handful of projects in the pipeline are either moving full steam ahead, get... read »

The longtime political strategist and pollster who has advised everyone from Presiden... read »

Lincoln-Westmoreland Housing is moving forward with plans to replace an aging Shaw af... read »

A report out today finds early signs that the spring could be a busy market.... read »
DC Real Estate Guides
Short guides to navigating the DC-area real estate market
We've collected all our helpful guides for buying, selling and renting in and around Washington, DC in one place. Start browsing below!
First-Timer Primers
Intro guides for first-time home buyers
Unique Spaces
Awesome and unusual real estate from across the DC Metro





