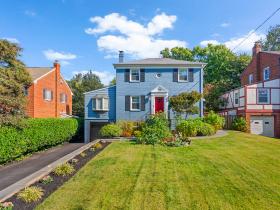What's Hot: Cash Remained King In DC Housing Market In 2025 | 220-Unit Affordable Development Planned Near Shaw Metro
 A Few New Looks For 670-Unit Development Planned Next to Nats Park
A Few New Looks For 670-Unit Development Planned Next to Nats Park
✉️ Want to forward this article? Click here.
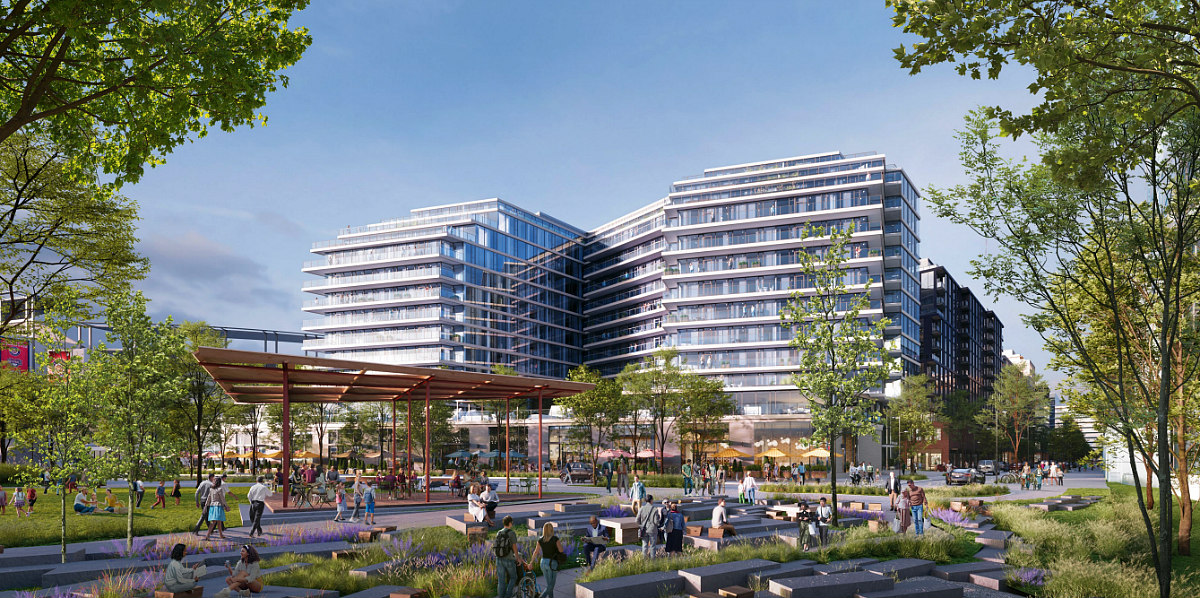
There are now several more images for a massive mixed-use development set to be built just south of Nats Park.
Two months after previewing a development proposal for four parcels near First Street and N Place SE (map) at The Yards, Brookfield Properties and the Menkiti Group have filed a second-stage planned unit development (PUD) for a development that will deliver 671 residential units, 40,000-49,000 square feet of retail, and a large waterfront park.
story continues below
loading...story continues above
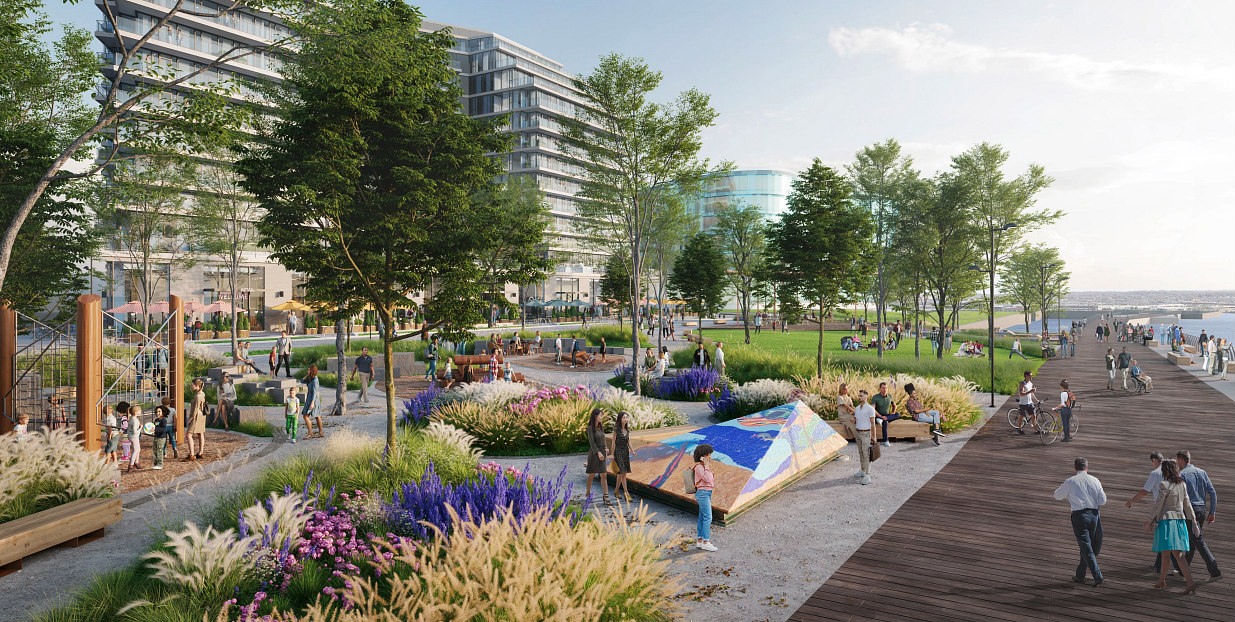
The centerpiece of the new plan will be a larger and more activated Diamond Teague Park along the river, which will host concerts, exercise classes and other free public events. The park will have a stage-like pavilion and an area with stone seating that provides direct access to the Anacostia Waterfront, termed the "Get Down".
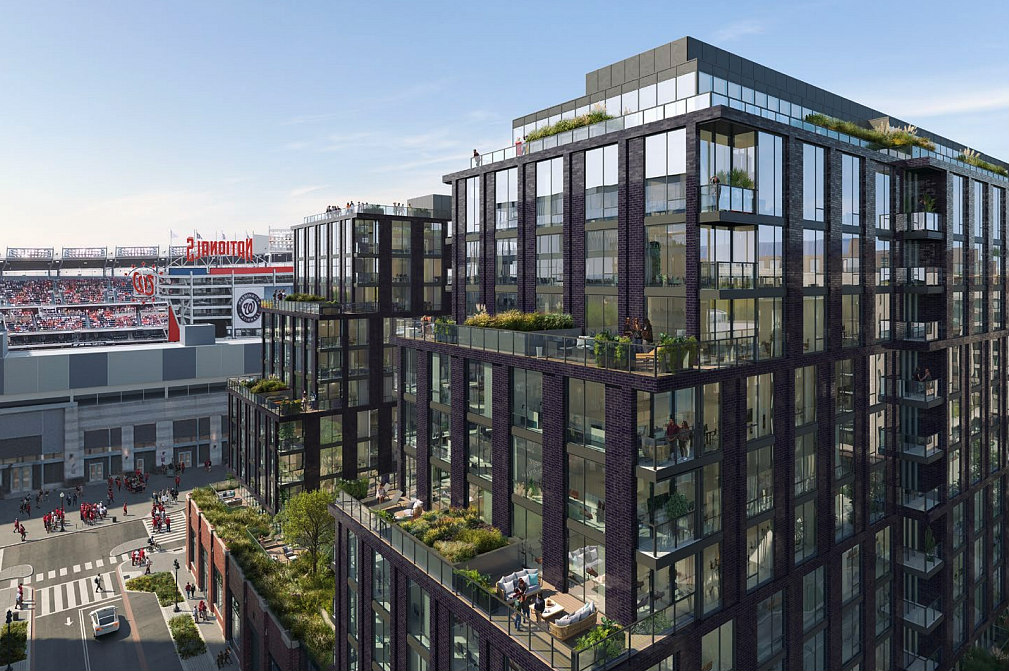
The two new residential buildings are Building G1, designed by STUDIOS Architecture, which will deliver 428 units above up to 25,000 square feet of retail, along with 130-240 parking spaces, and Building G2, designed by Hickok Cole, will deliver 243 units above 24,000 square feet of retail, along with 108 parking spaces.
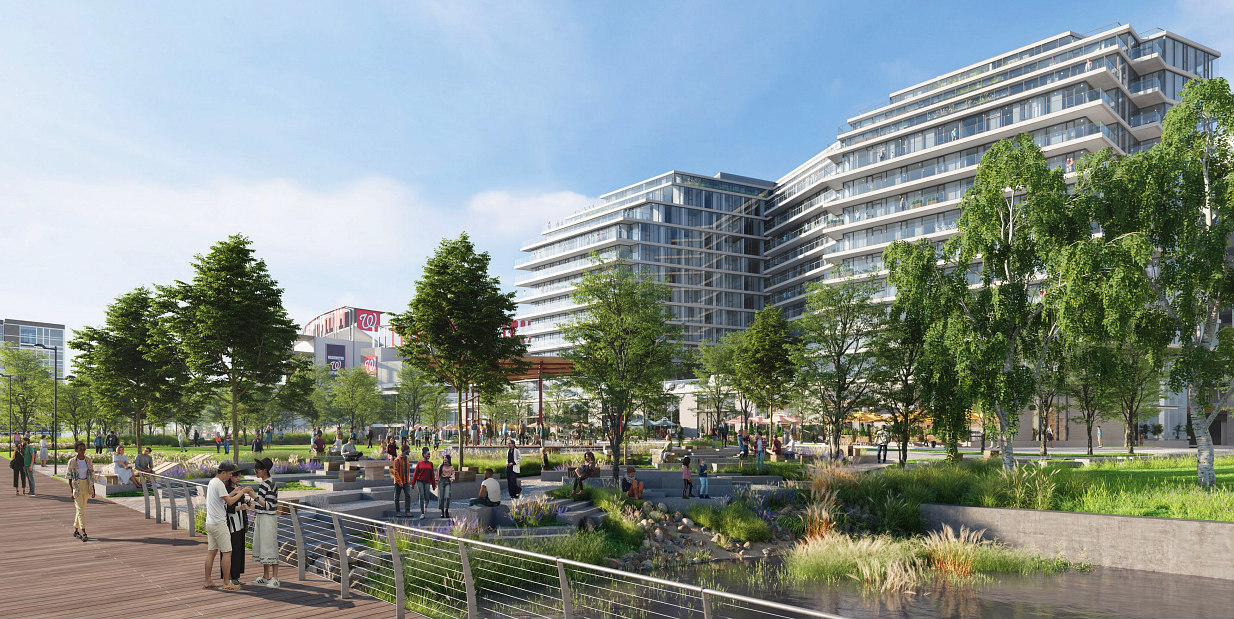
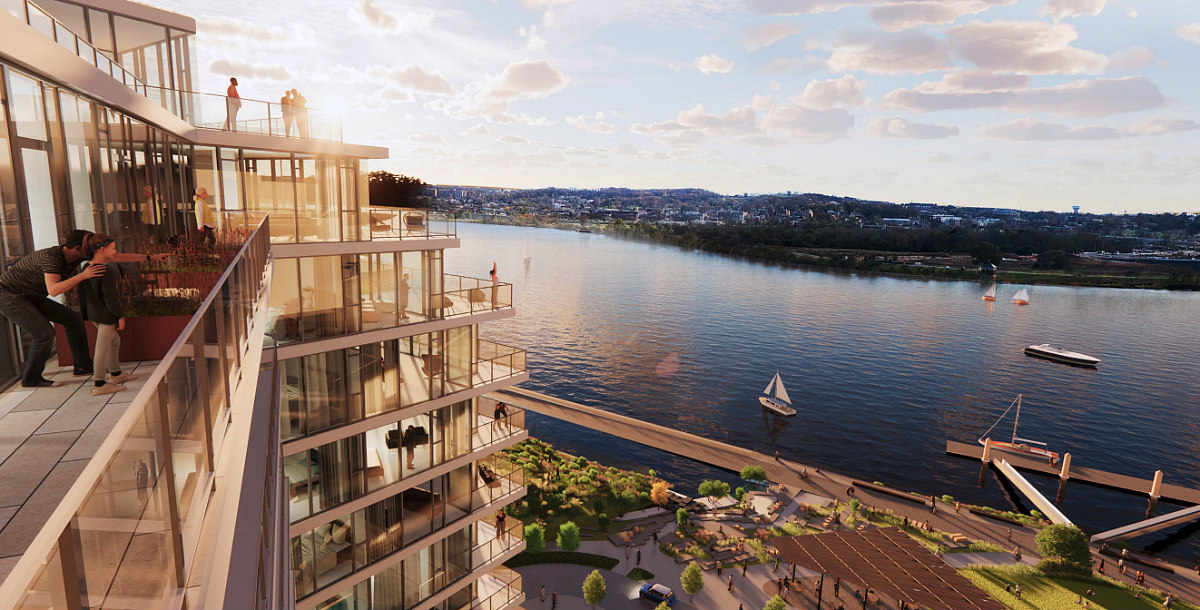
See other articles related to: brookfield properties, nationals park, the yards, the yards dc
This article originally published at https://dc.urbanturf.com/articles/blog/a-few-new-looks-for-671-unit-development-with-waterfront-park-next-to-nats-/19874.
Most Popular... This Week • Last 30 Days • Ever

Today, UrbanTurf is taking a look at the tax benefits associated with buying a home t... read »

Lincoln-Westmoreland Housing is moving forward with plans to replace an aging Shaw af... read »

The small handful of projects in the pipeline are either moving full steam ahead, get... read »

A potential innovation district in Arlington; an LA coffee chain to DC; and the end o... read »
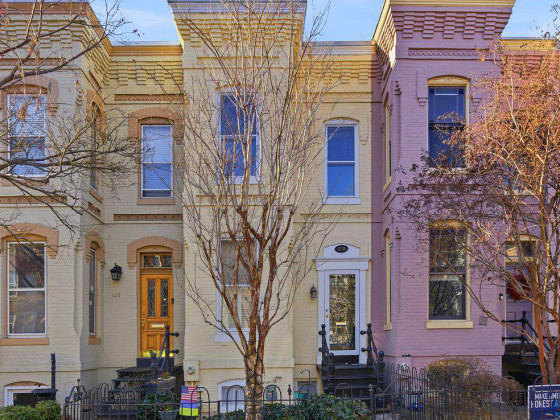
In this week's Under Contract, we highlight two homes that hadn't been on the market ... read »
DC Real Estate Guides
Short guides to navigating the DC-area real estate market
We've collected all our helpful guides for buying, selling and renting in and around Washington, DC in one place. Start browsing below!
First-Timer Primers
Intro guides for first-time home buyers
Unique Spaces
Awesome and unusual real estate from across the DC Metro





