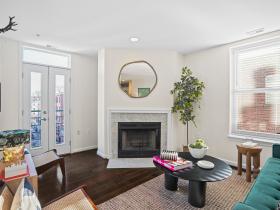What's Hot: Did January Mark The Bottom For The DC-Area Housing Market? | The Roller Coaster Development Scene In Tenleytown and AU Park
 90 Units and University Uses: The New Plans for a Howard Property on Georgia Avenue
90 Units and University Uses: The New Plans for a Howard Property on Georgia Avenue
✉️ Want to forward this article? Click here.
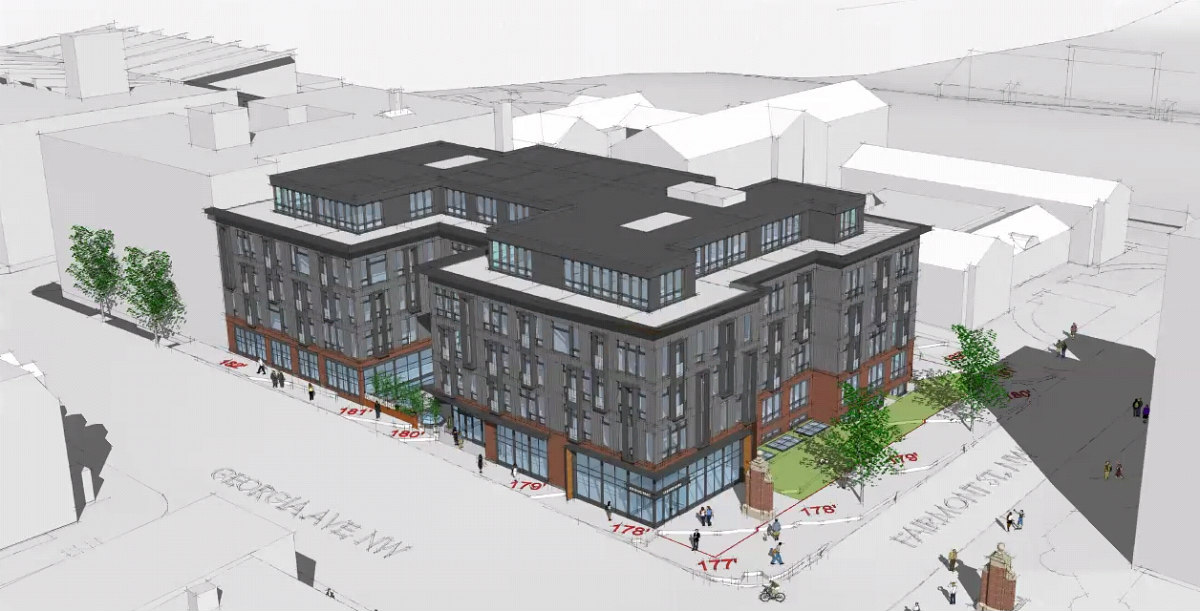
Residential plans are emerging for a Howard University-controlled site on a prominent corner along Georgia Avenue.
On Monday evening, Rock Creek Property Group presented plans to the ANC 1B Zoning, Planning and Development Committee for the former site of the Effingham Apartments at Georgia Avenue and Fairmont Street NW (map). The developer is proposing a new five-story building with a penthouse, delivering roughly 90 apartments above 40,000 square feet of commercial space.
story continues below
loading...story continues above
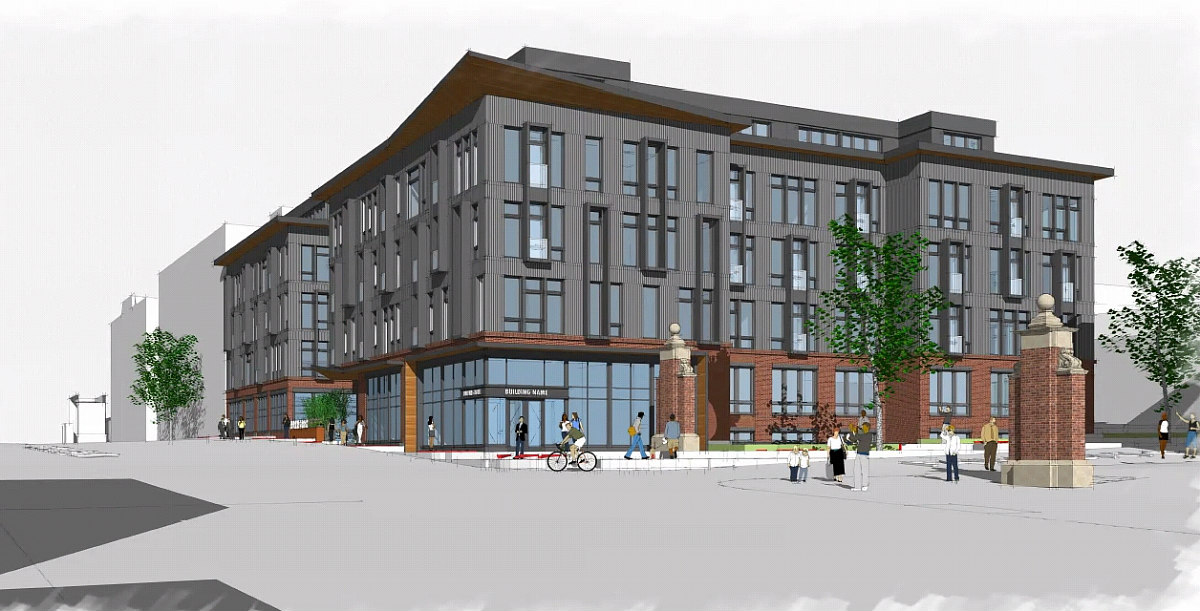
The design of the building pays homage to the Black cultural heritage of the university and the neighborhood, while also referencing the more traditional architecture and artistic flourishes in the surrounding area. The base will be brick with ample glass around the commercial portions and an entrance courtyard on Georgia Avenue, and the upper levels will include an irregular window pattern, juliet balconies, and an "eyebrow" at the corner with wood cladding beneath. GTM Architects is the designer.
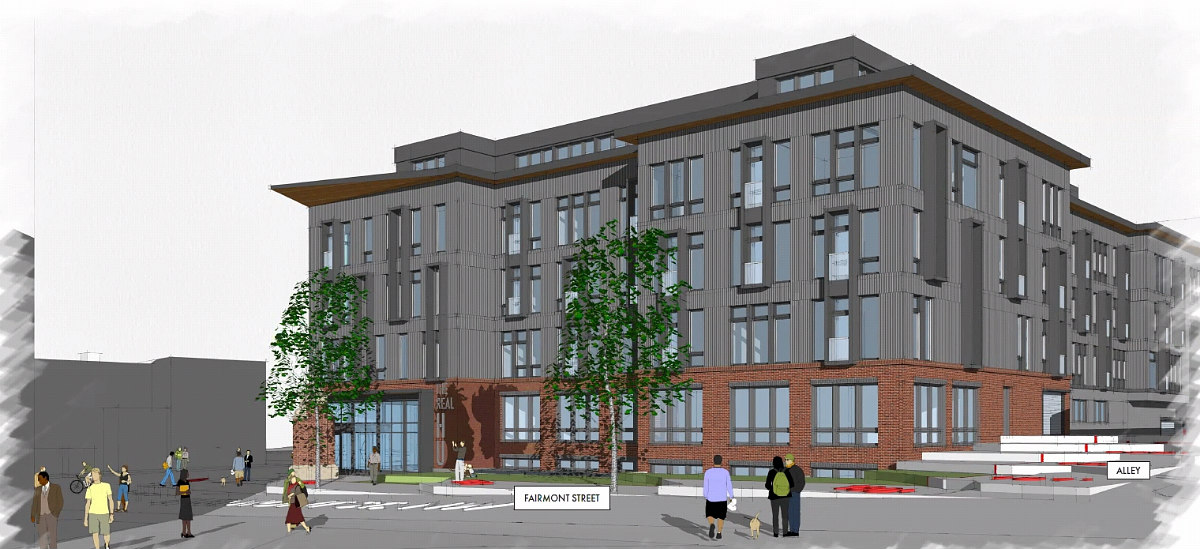
The commercial space is envisioned as primarily housing Howard's Office of Alumni Affairs, although the ANC has long had an agreement with the university that any redeveloped space along Georgia Avenue should include retail, which may affect the ultimate split and square footage of ground-floor uses.
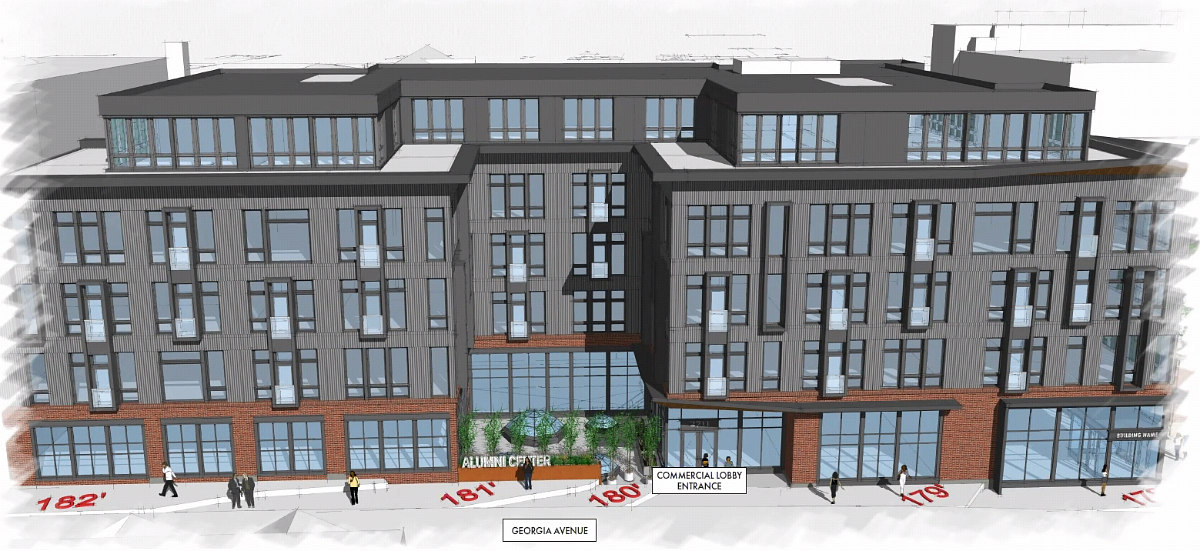
The ANC also had an agreement that any affordable housing should exceed Inclusionary Zoning (IZ) minimums; while the development team has not yet worked out the exact unit counts, they anticipate that 14% of the residential space will be IZ, plus up to five additional units, all affordable to households earning up to 60% of median family income. The development will also include 50 below-grade parking spaces, and the penthouse will contain both residential units and amenities.
A raze application has already been filed, and the development team expects to submit building permit applications in September.
See other articles related to: anc 1b, georgia avenue, gtm architects, howard university, rock creek property group
This article originally published at https://dc.urbanturf.com/articles/blog/90-units-and-university-uses-the-plans-for-a-howard-university-property-on-/18412.
Most Popular... This Week • Last 30 Days • Ever

As mortgage rates have more than doubled from their historic lows over the last coupl... read »

The small handful of projects in the pipeline are either moving full steam ahead, get... read »

Lincoln-Westmoreland Housing is moving forward with plans to replace an aging Shaw af... read »

The longtime political strategist and pollster who has advised everyone from Presiden... read »

A report out today finds early signs that the spring could be a busy market.... read »
DC Real Estate Guides
Short guides to navigating the DC-area real estate market
We've collected all our helpful guides for buying, selling and renting in and around Washington, DC in one place. Start browsing below!
First-Timer Primers
Intro guides for first-time home buyers
Unique Spaces
Awesome and unusual real estate from across the DC Metro




