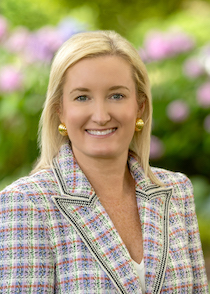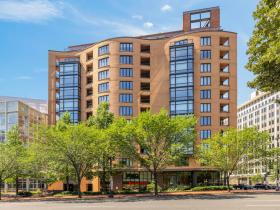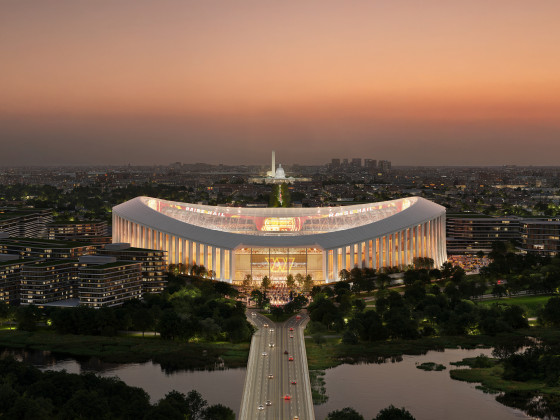What's Hot: Did January Mark The Bottom For The DC-Area Housing Market? | The Roller Coaster Development Scene In Tenleytown and AU Park
 A 9-Unit Mixed-Use Project Proposed Near DC's Starburst Intersection
A 9-Unit Mixed-Use Project Proposed Near DC's Starburst Intersection
✉️ Want to forward this article? Click here.
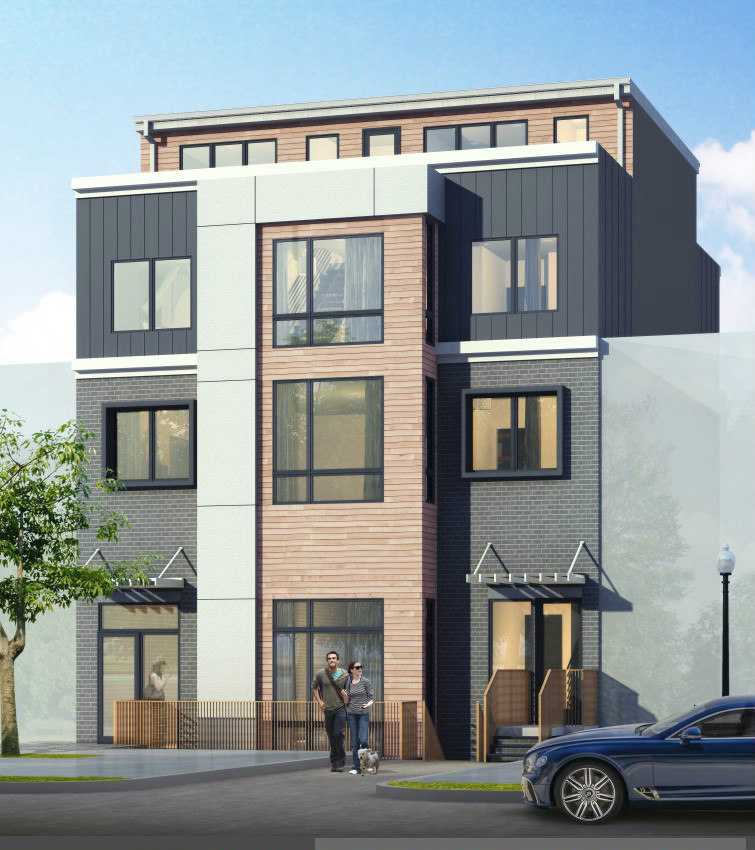
A new residential development is planned just off DC's Starburst Plaza.
The owner of the mixed-use building at 1447 Maryland Avenue NE (map) is looking to add two stories and deliver a 9-unit residential project above 1,548 square feet of retail. The two-story building has previously been a liquor store and a deli, and there are two residential units on the second floor.
story continues below
loading...story continues above
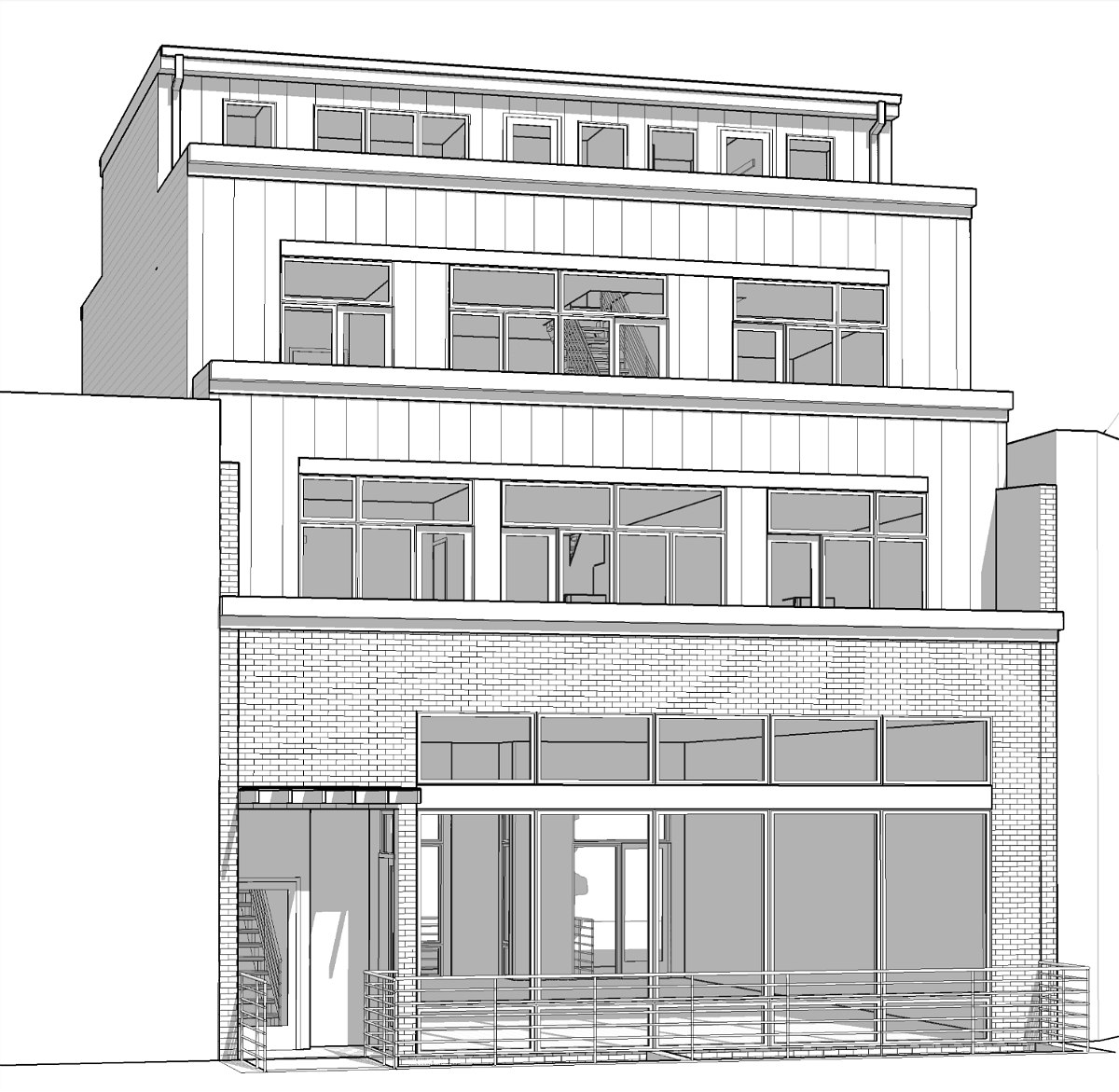
The attached building is adjacent to the H Street Corridor and in an NC-14 zone, permitting moderate-density mixed-use development. The owner has applied for a zoning special exception to not provide the lone required parking space due to the narrow alley width to the rear.
The walk-up building would deliver 6 one-bedroom units on the cellar and second floors and three bi-level two-bedrooms with private rooftop terraces. 2Plys is the architect.
A zoning hearing has not yet been scheduled.
Similar Posts:
- From 18 to 57 Units? An Upcoming Map Amendment off Starburst Plaza
- The 440 Units Delivering Along H Street in 2020
See other articles related to: cleveland park, h street corridor, maryland avenue, starburst intersection, starburst plaza
This article originally published at https://dc.urbanturf.com/articles/blog/9-units-and-retail-proposed-to-replace-smaller-mixed-use-off-starburst-inte/17110.
Most Popular... This Week • Last 30 Days • Ever

Rocket Companies is taking a page from the Super Bowl advertising playbook with a spl... read »

As mortgage rates have more than doubled from their historic lows over the last coupl... read »

The small handful of projects in the pipeline are either moving full steam ahead, get... read »

The longtime political strategist and pollster who has advised everyone from Presiden... read »
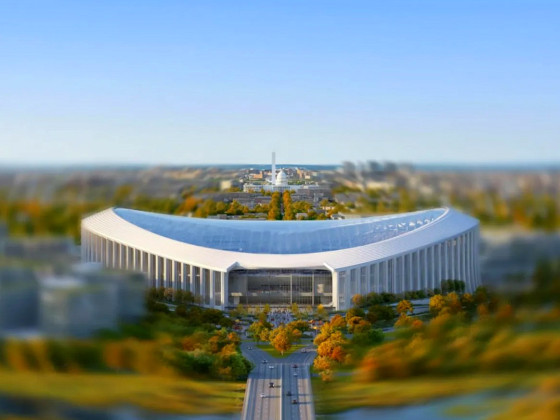
Column critique for Commanders stadium; more love for Eebees; and why just building m... read »
DC Real Estate Guides
Short guides to navigating the DC-area real estate market
We've collected all our helpful guides for buying, selling and renting in and around Washington, DC in one place. Start browsing below!
First-Timer Primers
Intro guides for first-time home buyers
Unique Spaces
Awesome and unusual real estate from across the DC Metro

