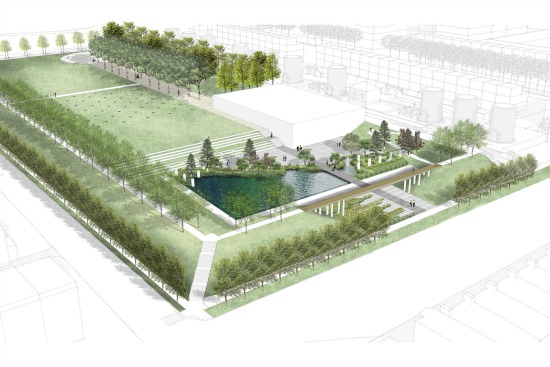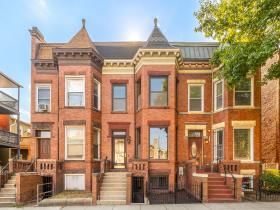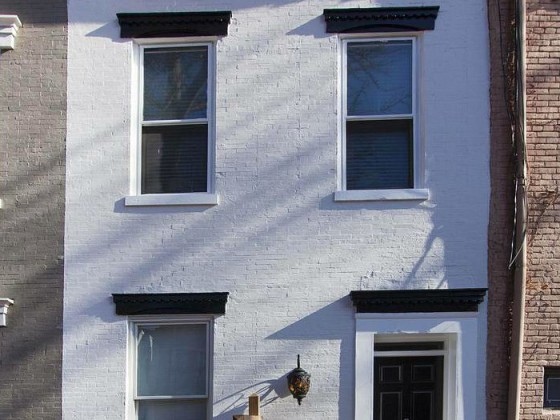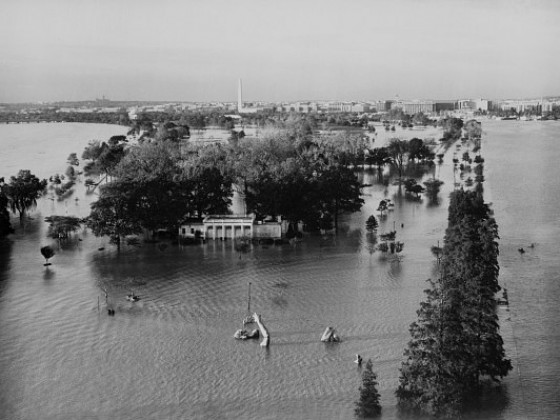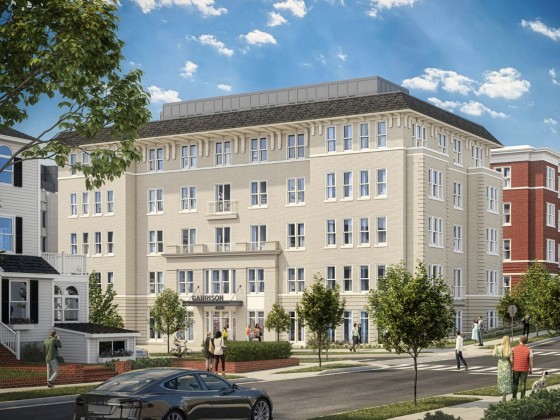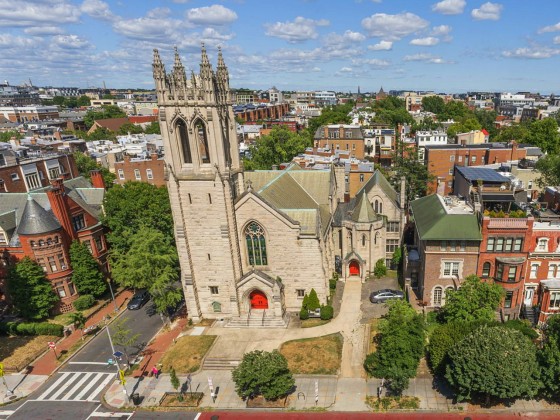What's Hot: Douglas Development Files PUD For Large Warehouse At New City Site Along New York Avenue
 HPRB Approves 80-Unit Project at 11th and M, Considers McMillan
HPRB Approves 80-Unit Project at 11th and M, Considers McMillan
✉️ Want to forward this article? Click here.
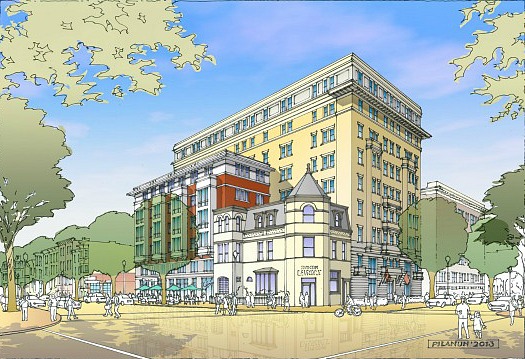
11th and M Streets NW. Courtesy of Torti Gallas
On Thursday, the Historic Preservation Review Board (HPRB) approved the concept for an 80-unit condo project that Community Three Development has planned for the corner of 11th Street and M Street NW.
As we reported in February, the project would wrap around an existing laundromat on the corner and consist of one structure that appears to be two buildings, one nine stories tall with yellow brick facing M Street NW, and the other six stories tall and composed of red brick, facing 11th Street NW.
The Historic Preservation staff had requested that Community Three reverse the two blocks, putting the taller, classical building on 11th Street NW and the shorter red building on M Street. Community Three presented both the original plan and the revised option to HPRB, pointing out what they believed were the main disadvantages of the latter: the new layout made it more difficult to bring light to certain units, and the main entry of the building would be on the shorter side, now on M Street, which Community Three found to be confusing.
The committee unanimously voted to approve the original plan, though several members requested that the developers work harder to make the transition from one building to the next look more like two separate buildings.
Vision McMillan Partners (VMP) also went before the Historic Preservation Review Board on Thursday to present their newest plans for the redevelopment of the McMillan sand filtration site. After listening to three hours of testimony, HPRB decided to hold off on a decision about the site until their next meeting. Though HRPB didn’t make a decision, the Historic Preservation staff, who has been working closely with VMP, was able to present their recommendations.
“It is a substantial improvement” upon the last plan, said Steve Callcott of the Historic Preservation Office.
The most notable change in the newest plan is the park. Before, a central 3.4 acre park was joined by several other smaller green spaces distributed throughout the site; in the new plans, a 6.2 acre park sits at the southern edge, rather than in the center. “The park is no longer internal to the McMillan project, but becomes the common space of the neighborhood,” Callcott said. “It is a far superior location and concept.”
Other changes include building apartments on top of the planned grocery store. Callcott said some of the buildings now extend into the footprint of the Olmsted perimeter walk, necessitating some of the path to exist on publicly owned sidewalk. In the HPO staff report, he urged the developers to continue thinking about how to improve the walk in these areas.
In their final thoughts of the day, the developers urged HPRB to hold off on considering some of the more highly detailed elements of the plan, which would become clear in future meetings as the developers come forward with more targeted plans.
See other articles related to: 11m, 11th and m, community three development, dclofts, hprb, mcmillan redevelopment, mcmillan sand filtration site
This article originally published at https://dc.urbanturf.com/articles/blog/80-unit_condo_at_11th_and_m_approved_more_details_on_mcmillan_redevelopment/6892.
Most Popular... This Week • Last 30 Days • Ever

When you buy a home in the District, you will have to pay property taxes along with y... read »
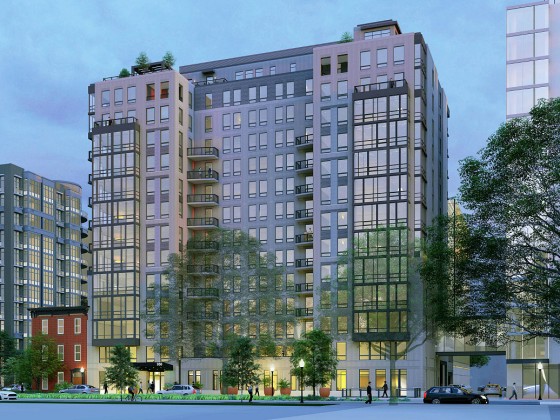
The largest condominium building in downtown DC in recent memory is currently under c... read »
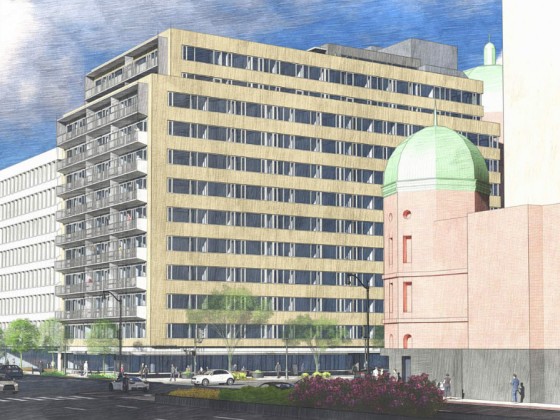
The plan to convert a Dupont Circle office building into a residential development ap... read »
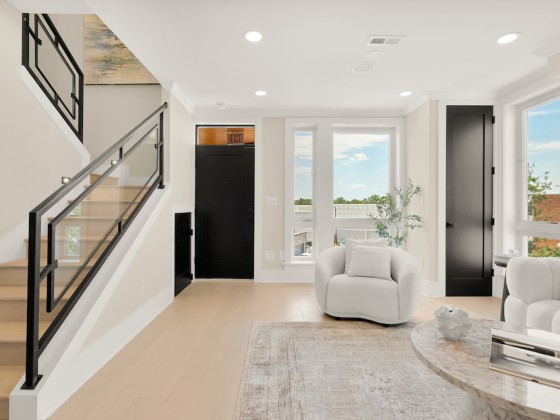
The Rivière includes just 20 homes located on the eastern banks of the Anacostia Riv... read »
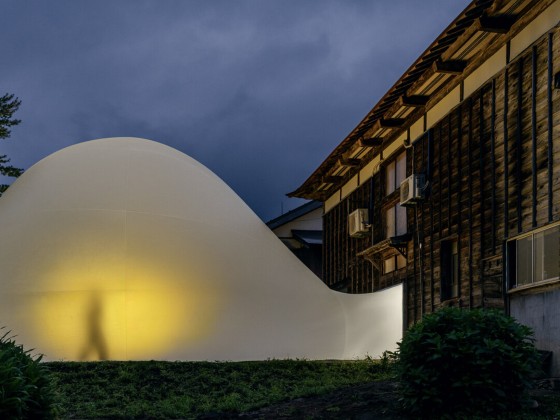
Why Tyra Banks is serving ice cream in DC; a bike shop/record store opens in Adams Mo... read »
DC Real Estate Guides
Short guides to navigating the DC-area real estate market
We've collected all our helpful guides for buying, selling and renting in and around Washington, DC in one place. Start browsing below!
First-Timer Primers
Intro guides for first-time home buyers
Unique Spaces
Awesome and unusual real estate from across the DC Metro
