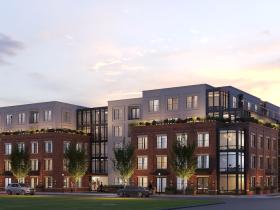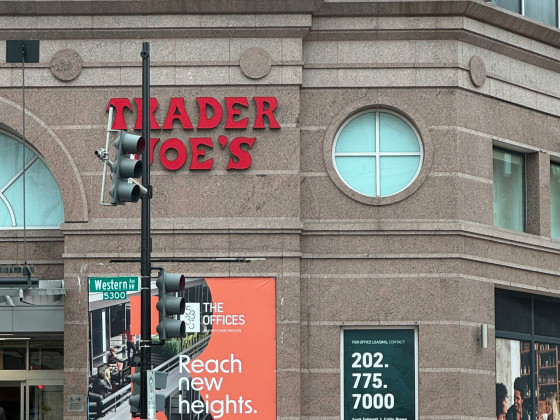 550 Units? Residential + Hotel? Renderings Show Possibilities For a Mt. Vernon Triangle Parking Lot
550 Units? Residential + Hotel? Renderings Show Possibilities For a Mt. Vernon Triangle Parking Lot
✉️ Want to forward this article? Click here.
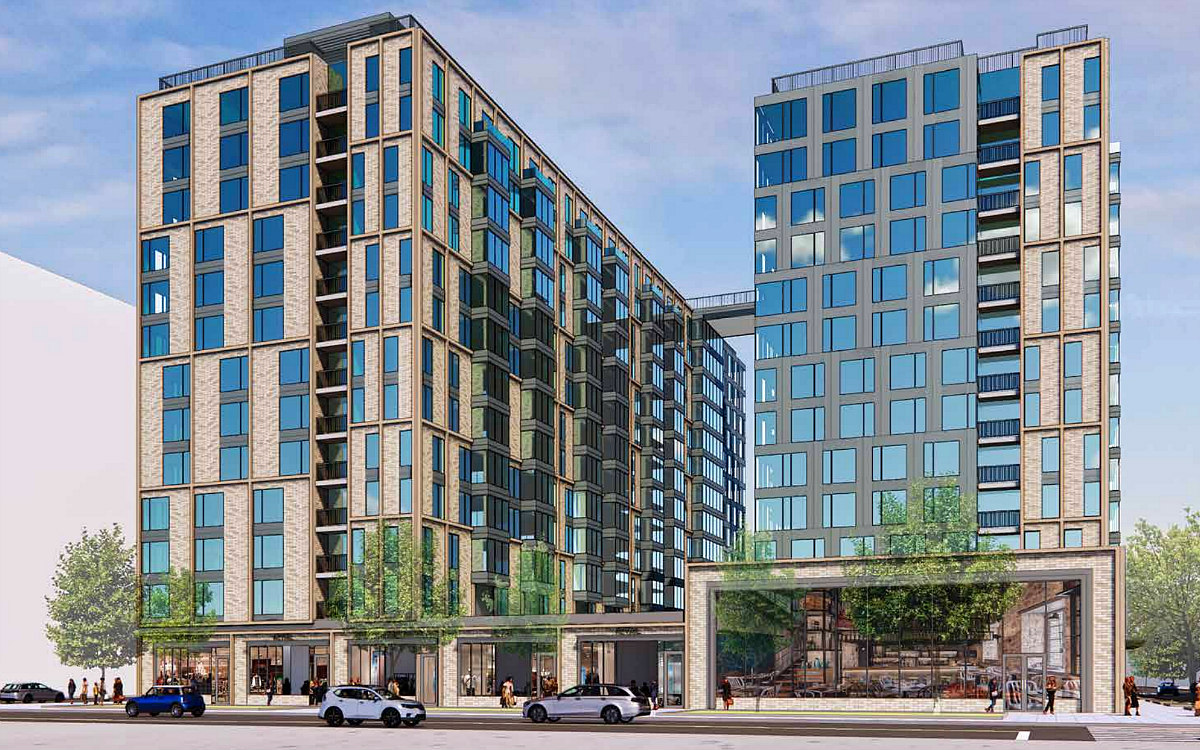
In September, two concepts were unveiled to the public for one of the last developable lots in DC's Mount Vernon Triangle neighborhood. Now, we are getting a sense of what those concepts will look like.
In advance of a Board of Zoning Adjustment meeting later this month, Steuart Investment Company and BXP have filed renderings for alternate ideas for how to develop the parking lot at 1001 6th Street NW (map).
The two visions include:
story continues below
loading...story continues above
- A 14-story project with 537 residential units and 41,000 square feet of retail.
- A similarly sized development with 489 apartments, 31,000 square feet of retail and a hotel portion with 270 rooms.
Previously proposed plans for the site were for a 525,000 square-foot trophy office building in partnership with Boston Properties. Below are the new renderings that give a sense of what each concept could look like.
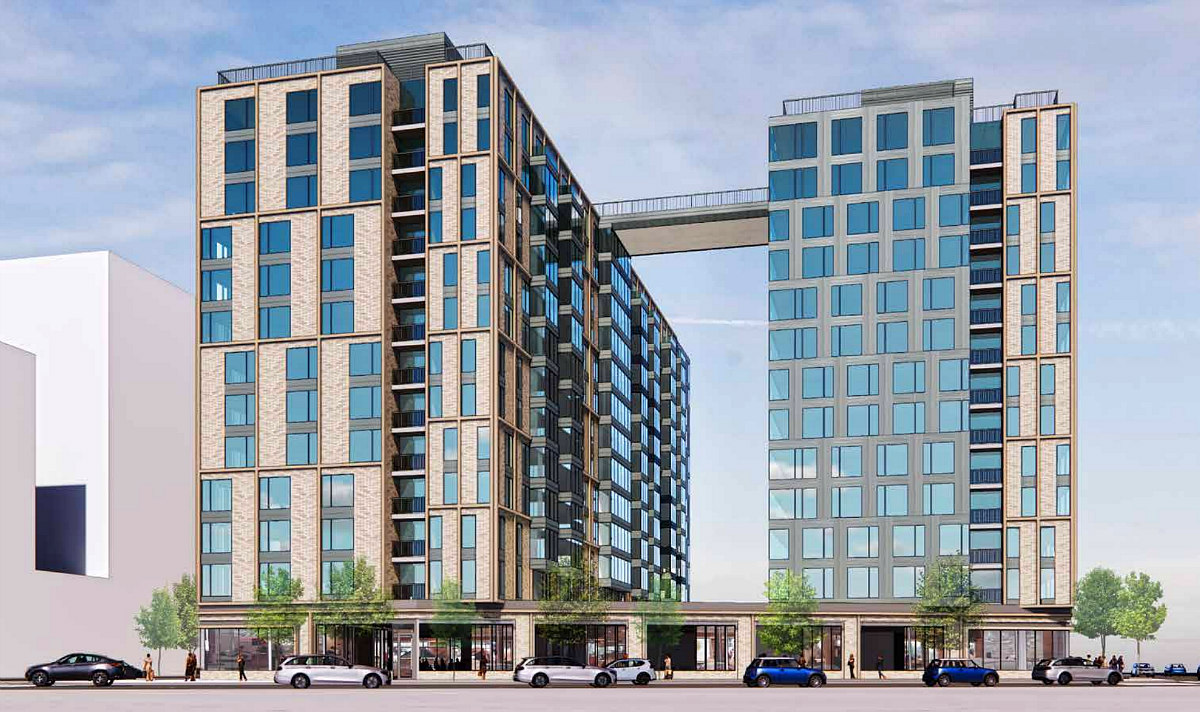
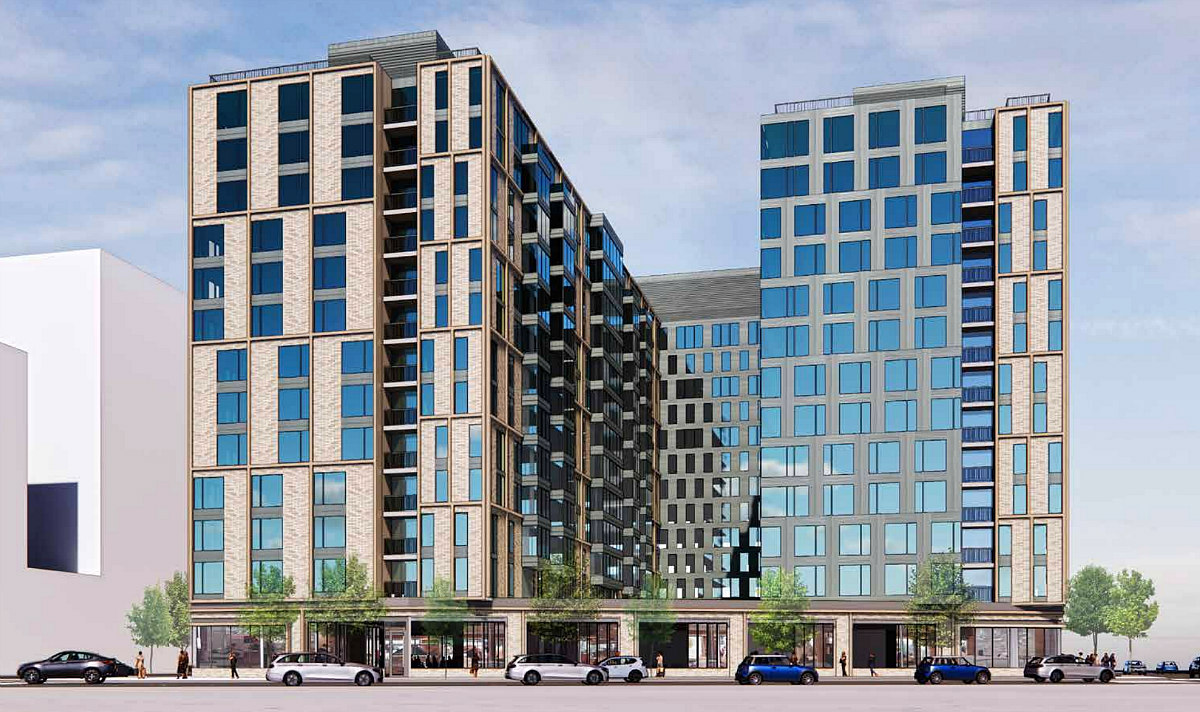

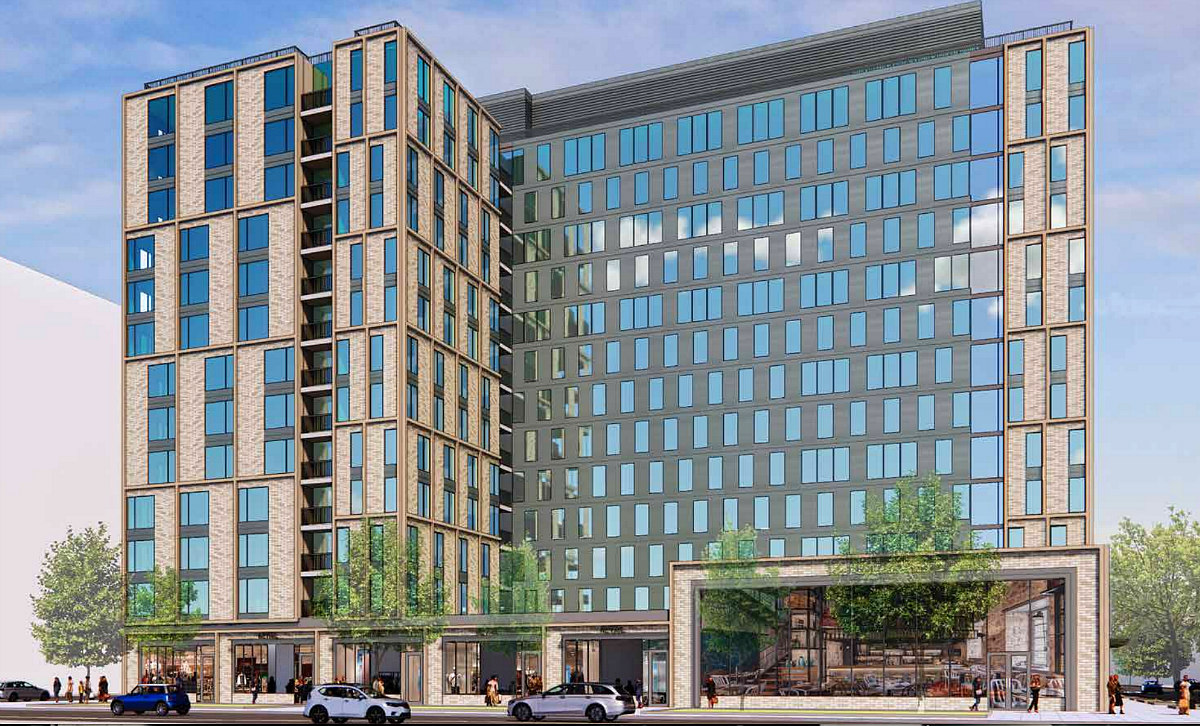
This article originally published at https://dc.urbanturf.com/articles/blog/550_units_hotel_combo_renderings_show_the_possibilities_for_a_mt_vernon_tri/20380.
Most Popular... This Week • Last 30 Days • Ever

UrbanTurf takes a look at the options DC homeowners and residents have to take advant... read »
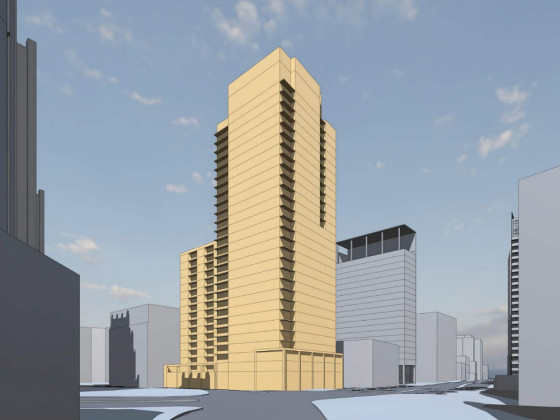
A major new residential development is on the boards for a series of properties near ... read »
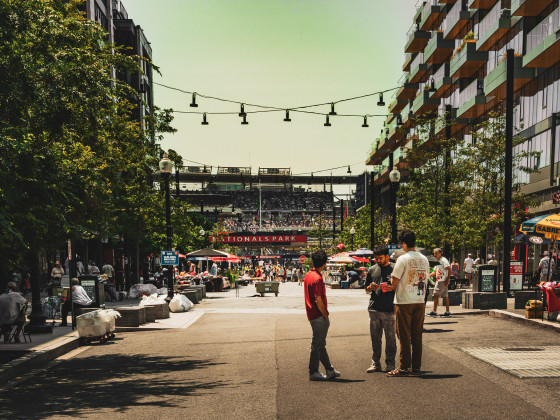
A new report from DC’s Office of Revenue Analysis highlights how millennials and wo... read »
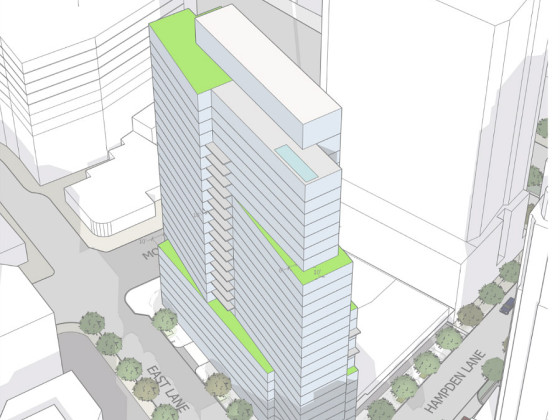
The building is the second proposal for a pair of aging office buildings in downtown ... read »
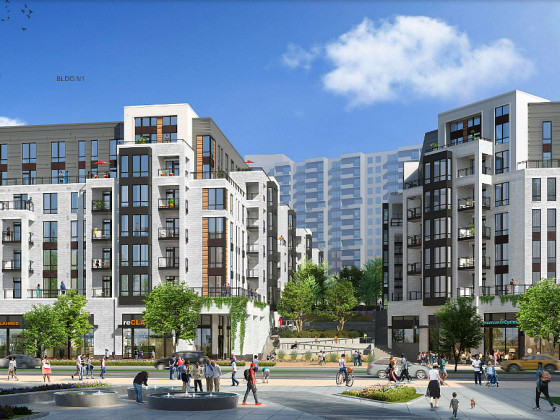
The central action before the Board is a rezoning request for the nearly 36-acre site... read »
- A Solar Panel Primer for DC Residents
- 29-Story, 420-Unit Development Pitched For Middle Of Downtown Bethesda
- How DC's Population Changed During And After The Pandemic
- Fitting In: A Narrow 260-Unit Apartment Building Pitched For Bethesda
- Arlington County To Weigh Major Actions Advancing RiverHouse Redevelopment
DC Real Estate Guides
Short guides to navigating the DC-area real estate market
We've collected all our helpful guides for buying, selling and renting in and around Washington, DC in one place. Start browsing below!
First-Timer Primers
Intro guides for first-time home buyers
Unique Spaces
Awesome and unusual real estate from across the DC Metro





