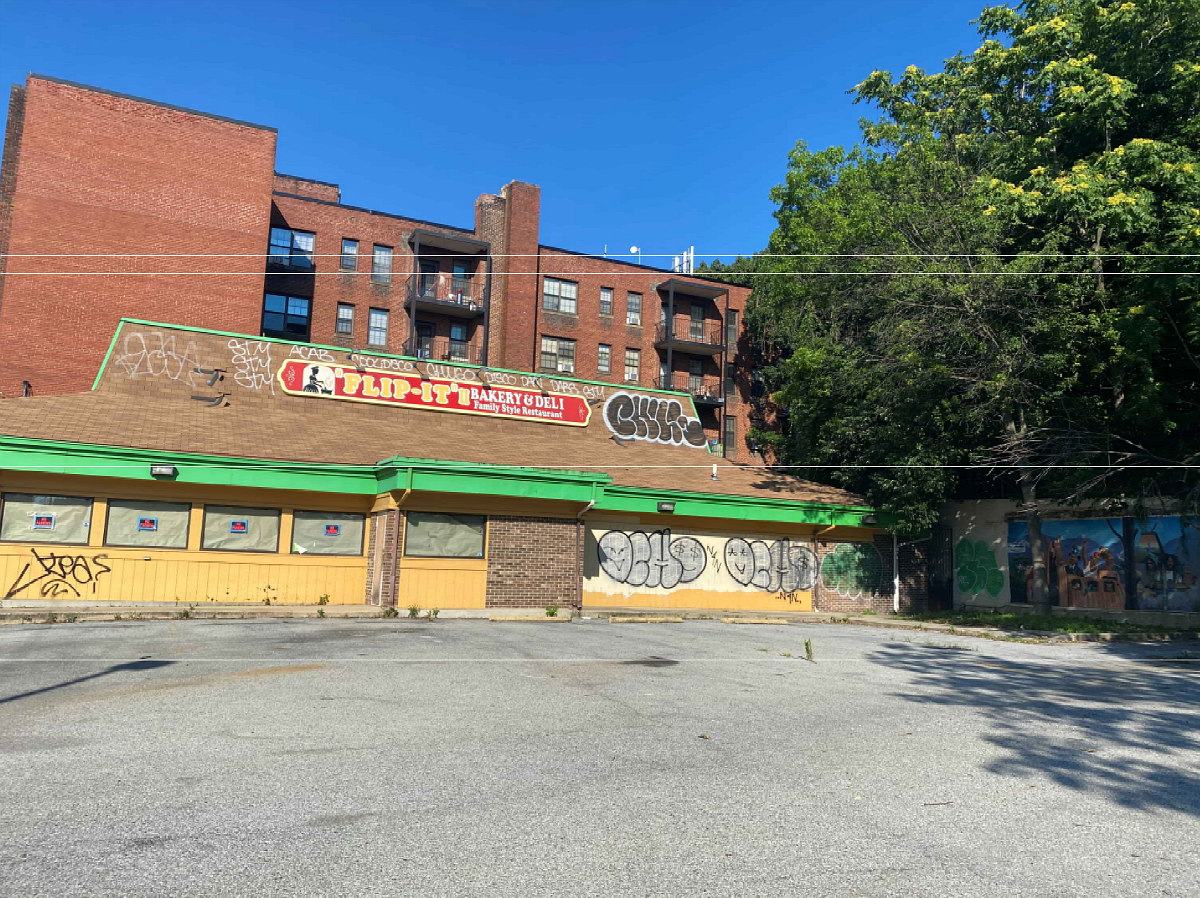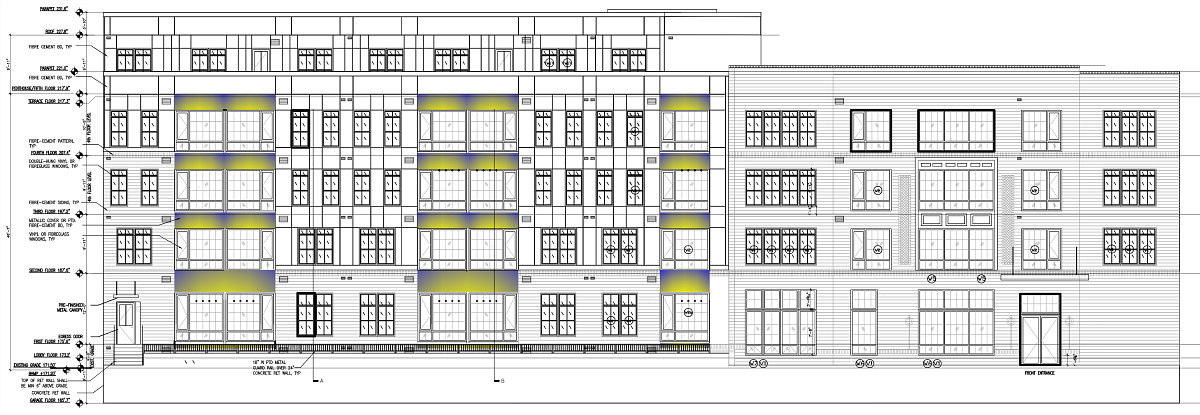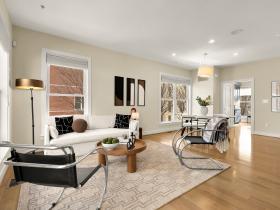What's Hot: Cash Remained King In DC Housing Market In 2025 | 220-Unit Affordable Development Planned Near Shaw Metro
 49 Mostly Family-Sized Units Proposed on Rhode Island Avenue
49 Mostly Family-Sized Units Proposed on Rhode Island Avenue
✉️ Want to forward this article? Click here.

Nearly a year after acquiring permits for a 47-unit residential building to replace the Flip-It Bakery & Deli on the Brookland-Langdon border, the project is getting slightly larger.
District Growth has filed a zoning application to deliver 49 units at 1544 Rhode Island Avenue NE (map). The building would be four stories plus a cellar and penthouse, and would offer inclusionary zoning units. DZ Architecture is the designer.

The majority of the units appear to be family-sized: there are no studios, and the unit mix includes 33 two-bedrooms with and without dens, 10 three-bedrooms, and two five-bedrooms. There will also be a shared roof deck and the penthouse units will have private terraces.
The application is seeking a special exception to provide seven parking spaces, including two publicly-available carshare spaces, rather than the required 15; there will also be 24 bicycle spaces. A zoning hearing has not yet been scheduled; the developer plans to present to ANC 5B at an upcoming meeting.
See other articles related to: board of zoning adjustment, brookland, district growth, dz architecture, family-sized units, family-sized units dc, langdon, rhode island avenue
This article originally published at https://dc.urbanturf.com/articles/blog/49-mostly-family-sized-units-proposed-on-rhode-island-avenue/17143.
Most Popular... This Week • Last 30 Days • Ever

Today, UrbanTurf is taking a look at the tax benefits associated with buying a home t... read »

Lincoln-Westmoreland Housing is moving forward with plans to replace an aging Shaw af... read »

The small handful of projects in the pipeline are either moving full steam ahead, get... read »

A potential innovation district in Arlington; an LA coffee chain to DC; and the end o... read »

A soccer stadium in Baltimore; the 101 on smart home cameras; and the epic fail of th... read »
DC Real Estate Guides
Short guides to navigating the DC-area real estate market
We've collected all our helpful guides for buying, selling and renting in and around Washington, DC in one place. Start browsing below!
First-Timer Primers
Intro guides for first-time home buyers
Unique Spaces
Awesome and unusual real estate from across the DC Metro














