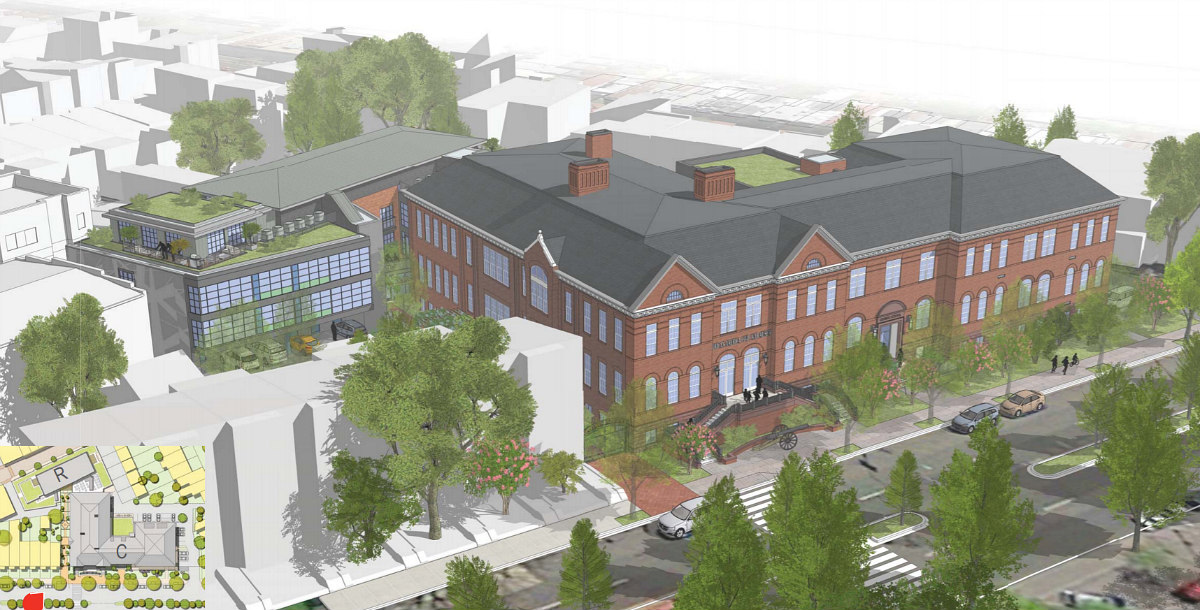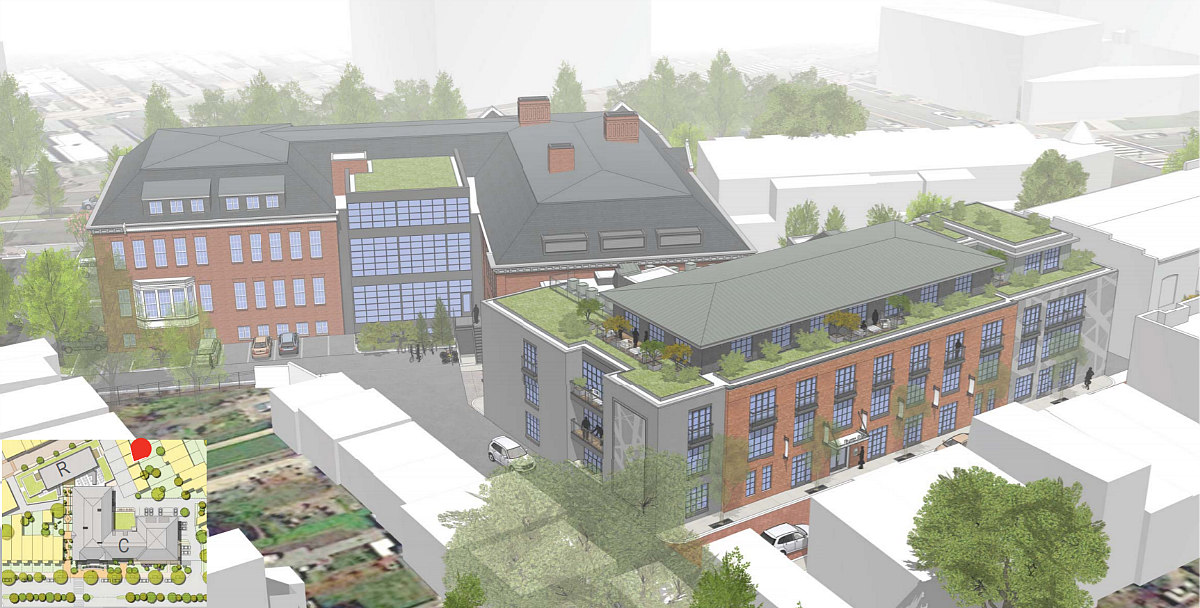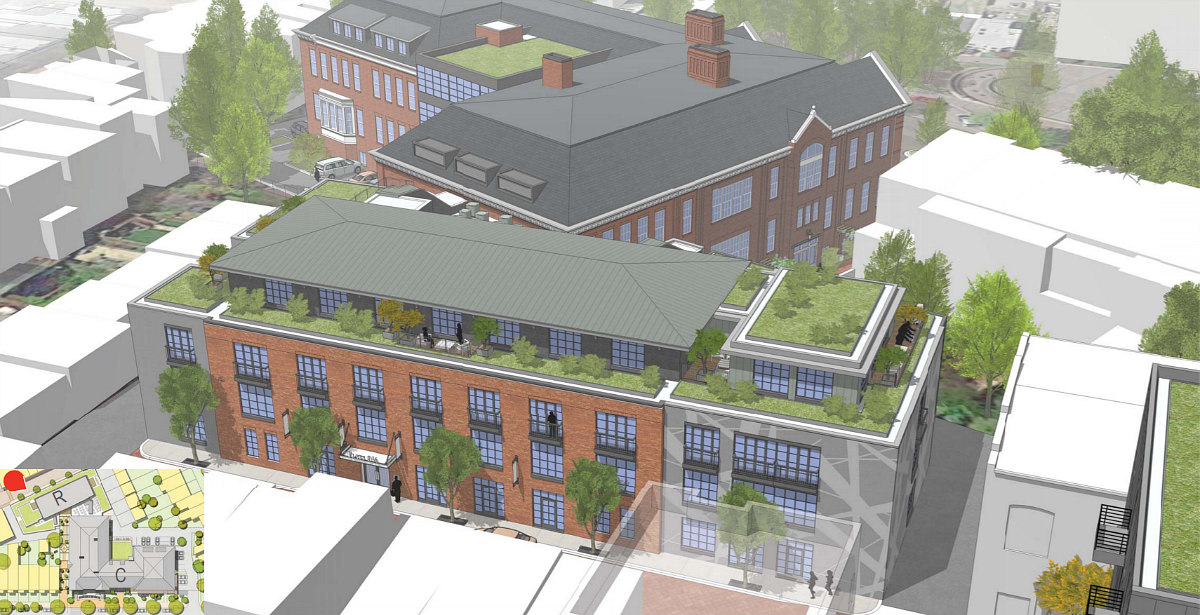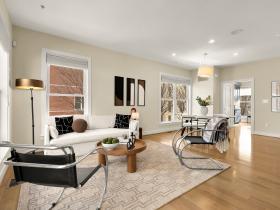What's Hot: Did January Mark The Bottom For The DC-Area Housing Market? | The Roller Coaster Development Scene In Tenleytown and AU Park
 40 Apartments and a Museum Off U Street: The Grimke School Redevelopment Moves Ahead
40 Apartments and a Museum Off U Street: The Grimke School Redevelopment Moves Ahead
✉️ Want to forward this article? Click here.

Earlier this year, we got a look at the mixed-use residential-and-arts component of the Grimke School redevelopment just south of U Street. Now, the development surrounding the conversion of the former school building is coming into focus.
Community Three Development has filed an application (Case #19797) with the Board of Zoning Adjustment to seek variances that would enable a conversion of and addition to the school at 1925 Vermont Avenue NW (map) that would result in a mix of office, cultural, museum and multifamily uses.
The plans are in accordance with the ARTS-2 zoning that would be applicable if the Zoning Commission approves a map amendment to re-zone the 37,926 square-foot site; a hearing is scheduled for next month.

The first phase of the redevelopment would renovate and retrofit the school building to create 30,000 square feet of office space, including the new headquarters of development architect Torti Gallas + Partners, an 11,000 square-foot permanent home for the African-American Civil War Museum, and 4,000 square feet of cultural use space administered by CulturalDC. A four-floor addition to the building will take up 1,325 square feet of existing courtyard space.
story continues below
loading...story continues above

In the second phase, a fourth floor will be added to the existing gymnasium on the site, which will be renovated and expanded horizontally to the north and south. This portion of the development will deliver 40 residential units; six will be for households earning up to 50 percent of median family income (MFI) and six will be for households earning up to 80 percent of MFI.
There will be a total of 21 parking spaces on the site: six covered surface spaces along the residential building, 10 along the east side of the school and five along the south side of the school.
The proposed development conforms to the ARTS-2 zone other than needing variances from minimum alley and drive aisle width requirements and a special exception from the rear yard requirement.
See other articles related to: board of zoning adjustment, bza, community three development, grimke school, grimke school redevelopment, torti gallas
This article originally published at https://dc.urbanturf.com/articles/blog/40-apartments-and-a-new-home-for-a-museum-the-grimke-school-redevelopment/13967.
Most Popular... This Week • Last 30 Days • Ever

As mortgage rates have more than doubled from their historic lows over the last coupl... read »

The small handful of projects in the pipeline are either moving full steam ahead, get... read »

Lincoln-Westmoreland Housing is moving forward with plans to replace an aging Shaw af... read »

The longtime political strategist and pollster who has advised everyone from Presiden... read »

A report out today finds early signs that the spring could be a busy market.... read »
DC Real Estate Guides
Short guides to navigating the DC-area real estate market
We've collected all our helpful guides for buying, selling and renting in and around Washington, DC in one place. Start browsing below!
First-Timer Primers
Intro guides for first-time home buyers
Unique Spaces
Awesome and unusual real estate from across the DC Metro













