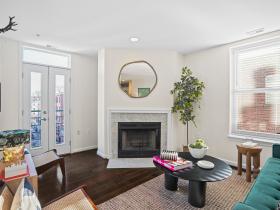 348 Apartments and a Fitness Bridge: The Plans for the Newest Phase of The Yards
348 Apartments and a Fitness Bridge: The Plans for the Newest Phase of The Yards
✉️ Want to forward this article? Click here.
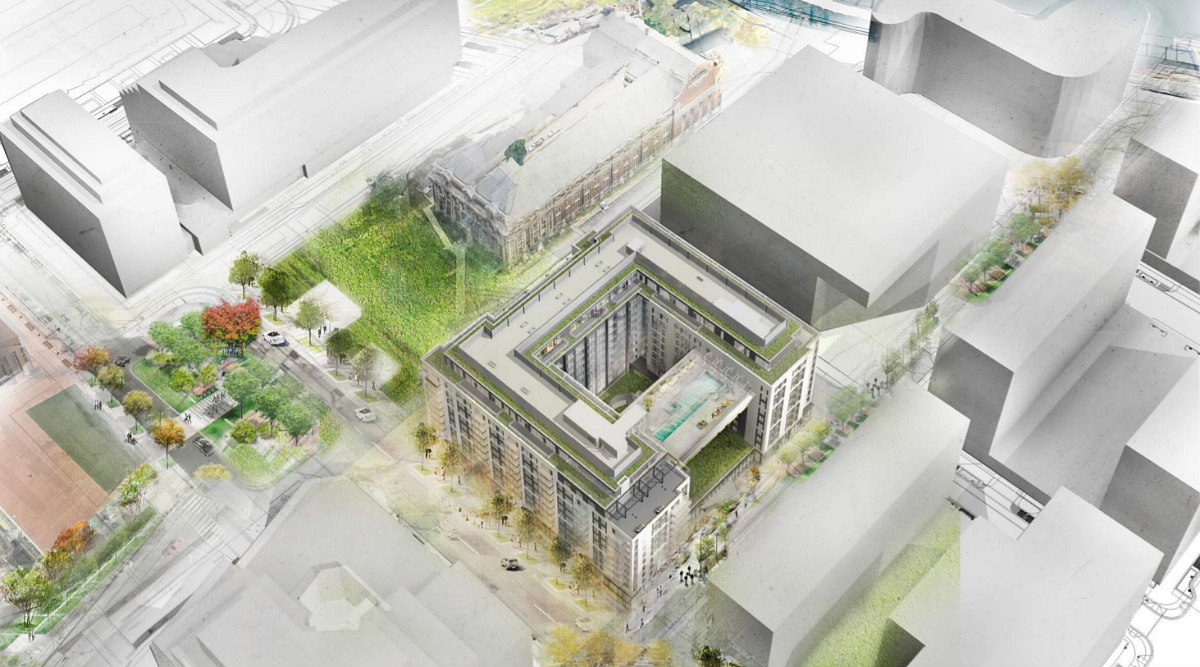
This spring, Forest City previewed the plans for a woonerf spine along 1 1/2 Street SE and an apartment building on Parcel I as part of the next phase of The Yards. Now, more details about Parcel I are coming to light.
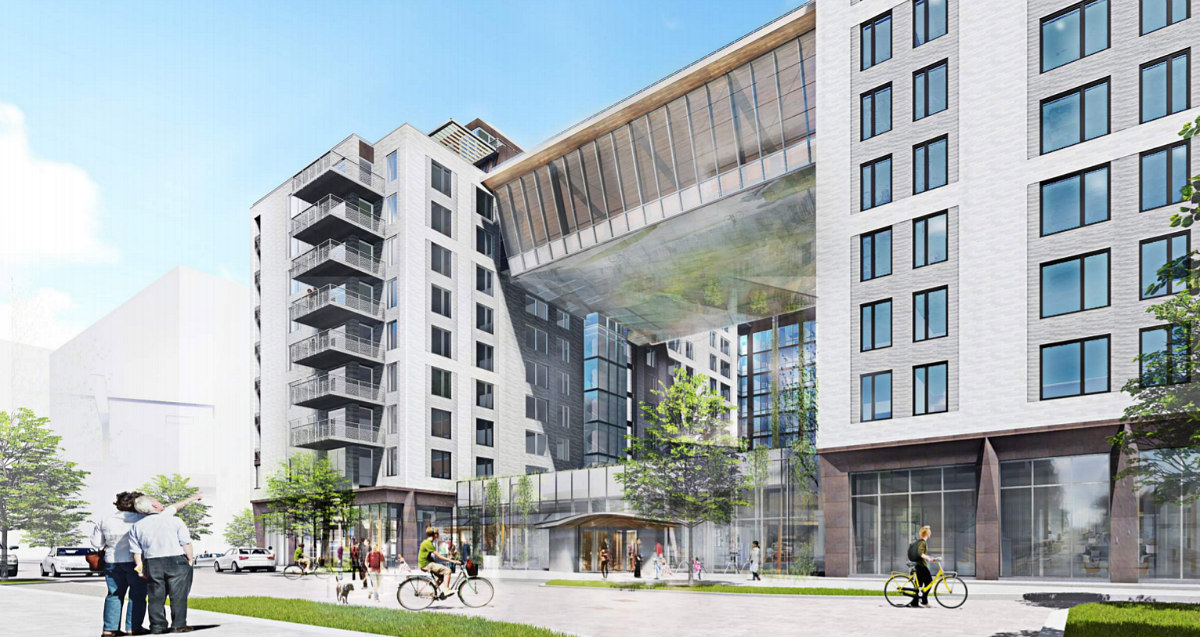
The Yards master developer Forest City has applied to the Zoning Commission for a design review on Parcel I, located at N Street at the future 1 1/2 Street SE (map). The surface parking lot on the site would be replaced with an 11-story building, delivering 348 apartments above 13,608 square feet of street-level retail.
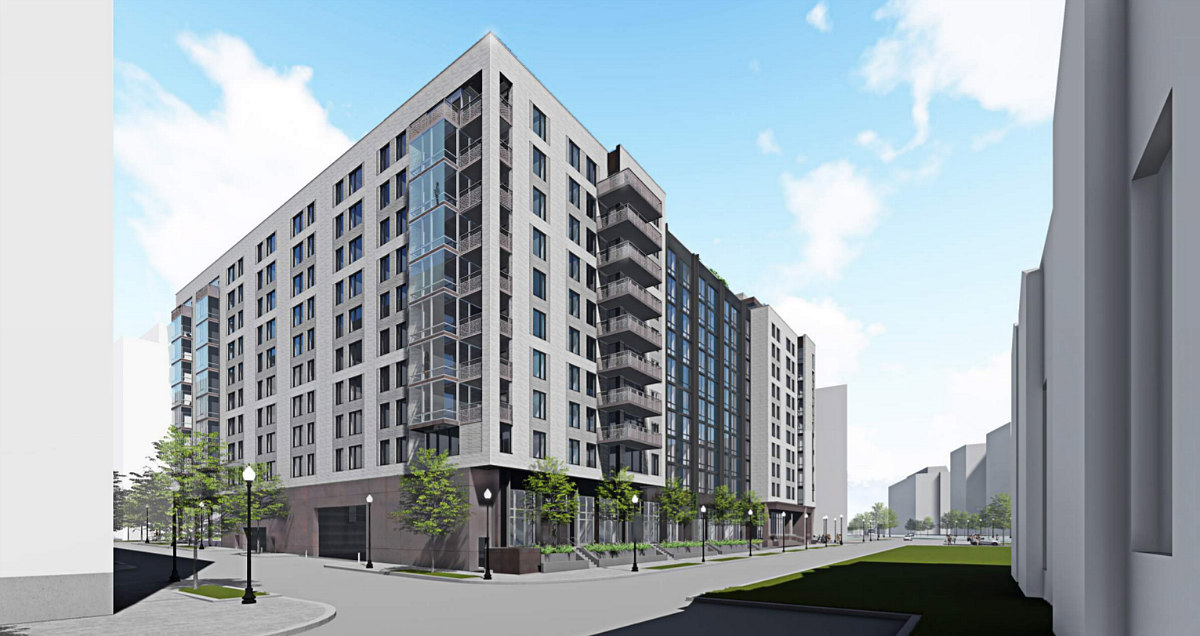
One of the more eye-catching aspects of the project is a double-height, single-story bridge that will create a fitness center and pool overlooking the woonerf on the 8th floor.
story continues below
loading...story continues above
Twenty percent of the apartments will be set aside for households earning up to 50 percent of area median income, including 4 three-bedrooms. There will be 243 parking spaces and 118 long-term bicycle spaces across two below-grade levels; 209 of the vehicular spaces will be for residences.
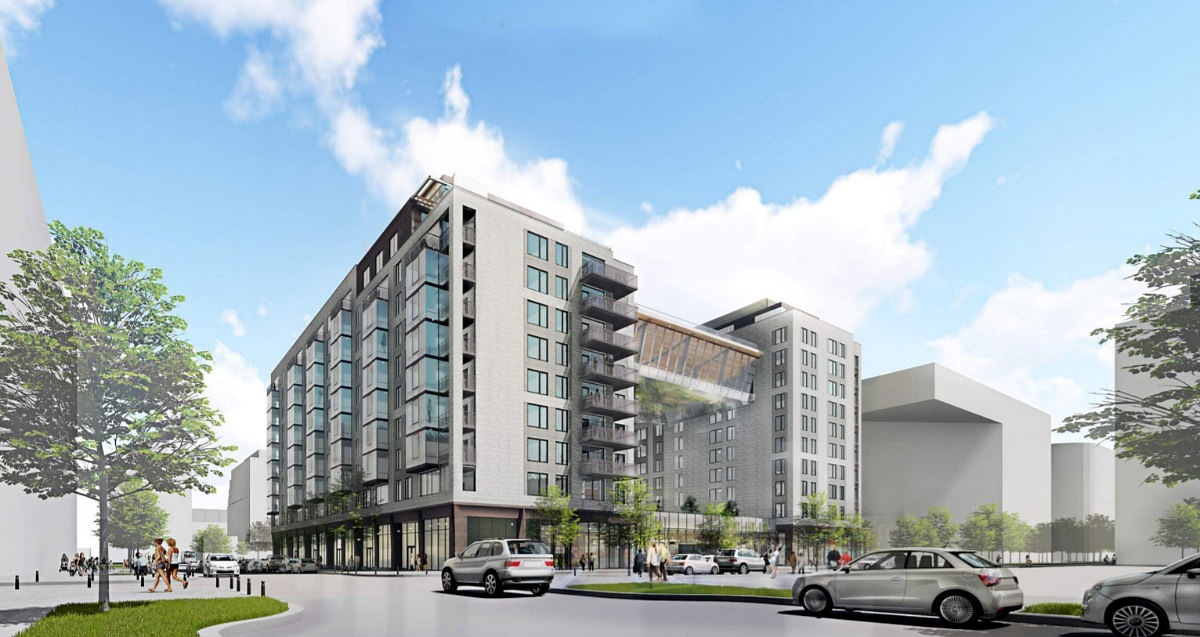
As currently proposed and designed by Perkins Eastman, the Parcel I redevelopment will necessitate relief from penthouse setback requirements in order to create a fully-daylit stairwell. This and other components of The Yards will require review from additional offices, such as the National Capital Planning Commission (NCPC), State Historic Preservation Officer, Commission of Fine Arts (CFA), and the Advisory Council on Historic Preservation.
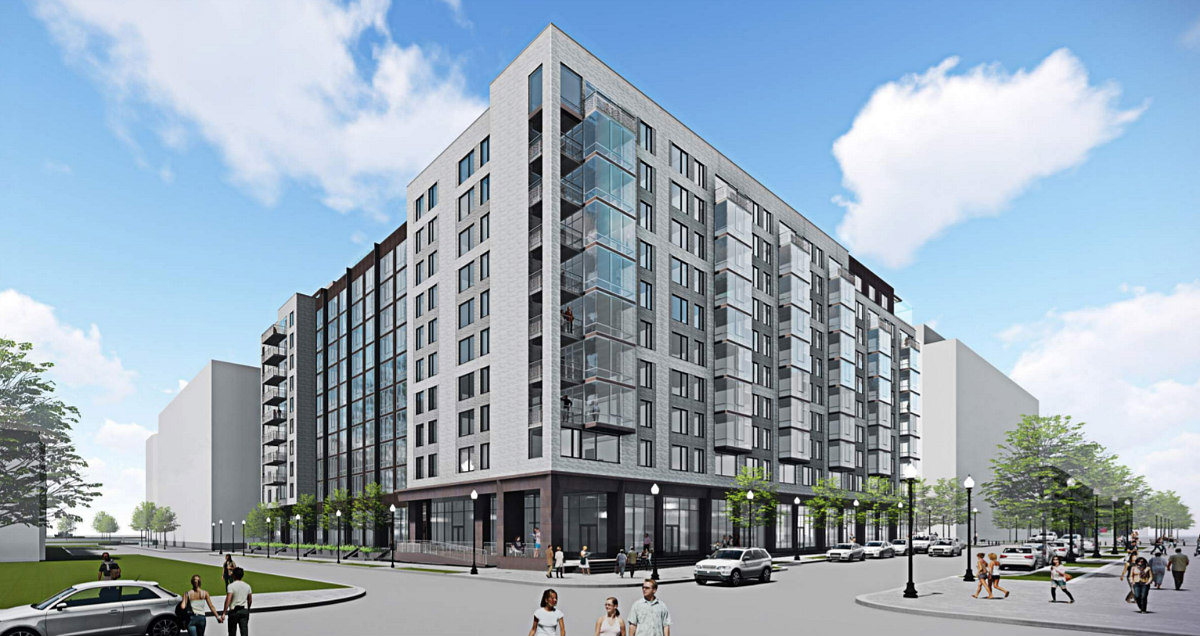
Forest City plans to begin reconfiguring the street network in the immediate area around the parcel within the next year, including the two blocks of Quander Street between 1st Street and New Jersey Avenue SE, reconstructing N Place SE, and creating the two blocks of 1 1/2 Street SE between Quander and N Place which will comprise the aforementioned woonerf.
The development team plans to present the proposal for this site to ANC 6D tonight, as well as to the CFA in mid-November and the NCPC in early December. A zoning hearing has not yet been scheduled.
See other articles related to: forest city, perkins eastman, the yards, the yards dc
This article originally published at https://dc.urbanturf.com/articles/blog/348-apartments-and-a-double-height-fitness-bridge-the-plans-for-the-yards-p/14572.
Most Popular... This Week • Last 30 Days • Ever

Today, UrbanTurf is taking a look at the tax benefits associated with buying a home t... read »

Lincoln-Westmoreland Housing is moving forward with plans to replace an aging Shaw af... read »

Only a few large developments are still in the works along 14th Street, a corridor th... read »

A soccer stadium in Baltimore; the 101 on smart home cameras; and the epic fail of th... read »
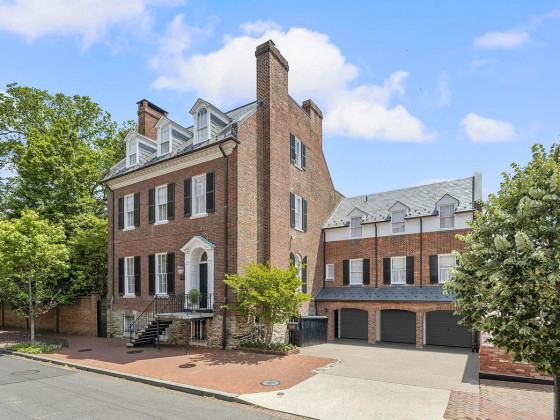
Approximately 6,320 homes sold in the city last year — and 26% of those listings we... read »
DC Real Estate Guides
Short guides to navigating the DC-area real estate market
We've collected all our helpful guides for buying, selling and renting in and around Washington, DC in one place. Start browsing below!
First-Timer Primers
Intro guides for first-time home buyers
Unique Spaces
Awesome and unusual real estate from across the DC Metro




