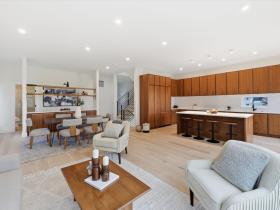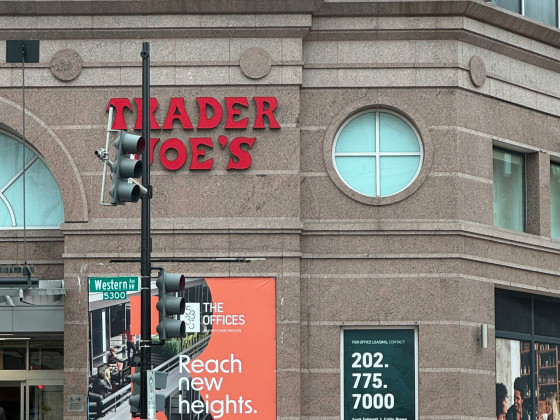 31 Stories, 450 Units: The Latest Plans For One of Bethesda's Tallest New Buildings
31 Stories, 450 Units: The Latest Plans For One of Bethesda's Tallest New Buildings
✉️ Want to forward this article? Click here.
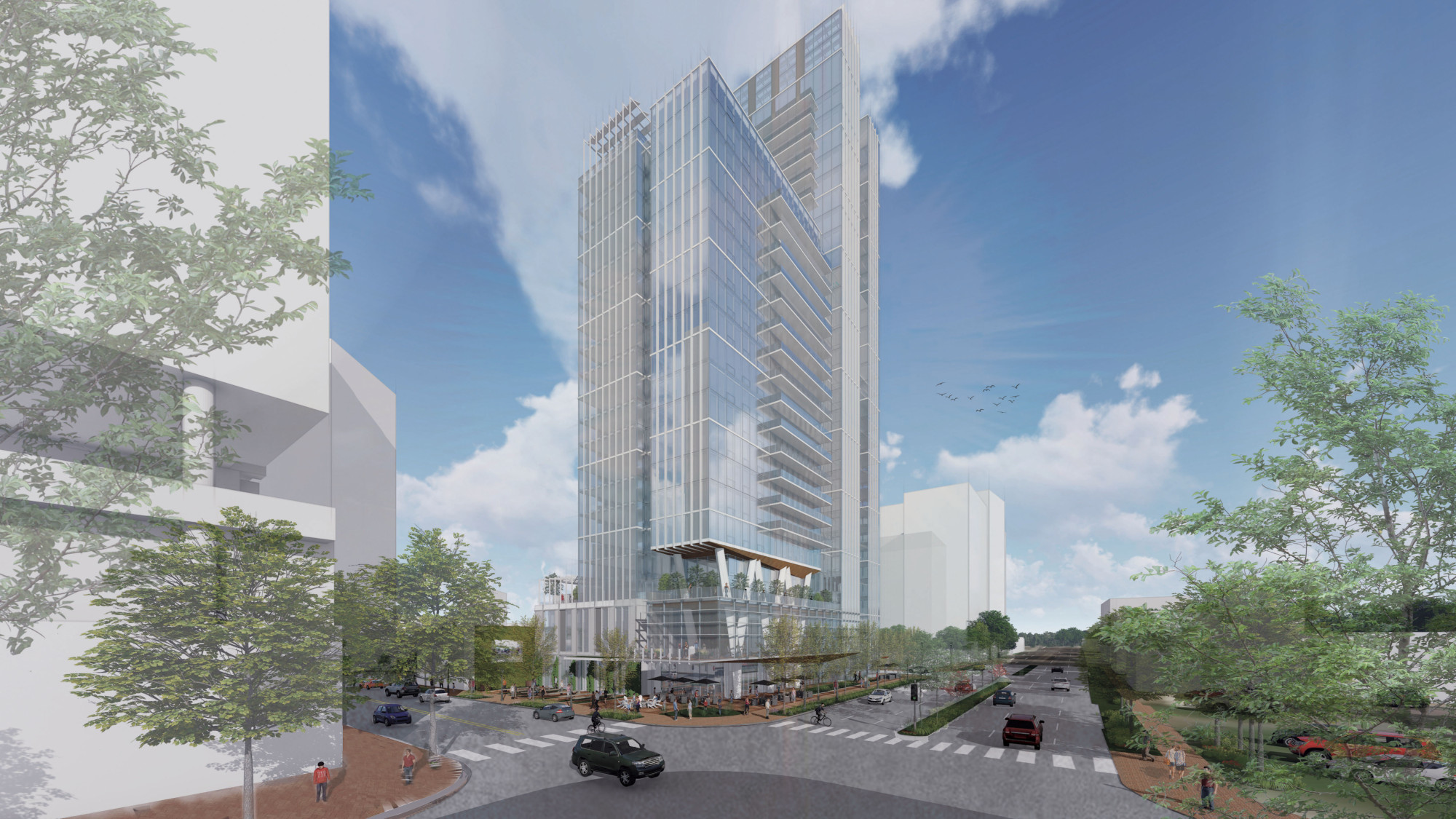
Plans for what will be one of the tallest residential buildings in downtown Bethesda are moving forward.
Crescent Communities recently filed plans with Montgomery County for Novel Bethesda, a 31-story, 450-unit residential development at multiple addresses centered around 7820 Wisconsin Avenue (map), currently the site of a 7-Eleven. Crescent Communities is the contract purchaser for the sites and Design Collective is the project architect.
story continues below
loading...story continues above
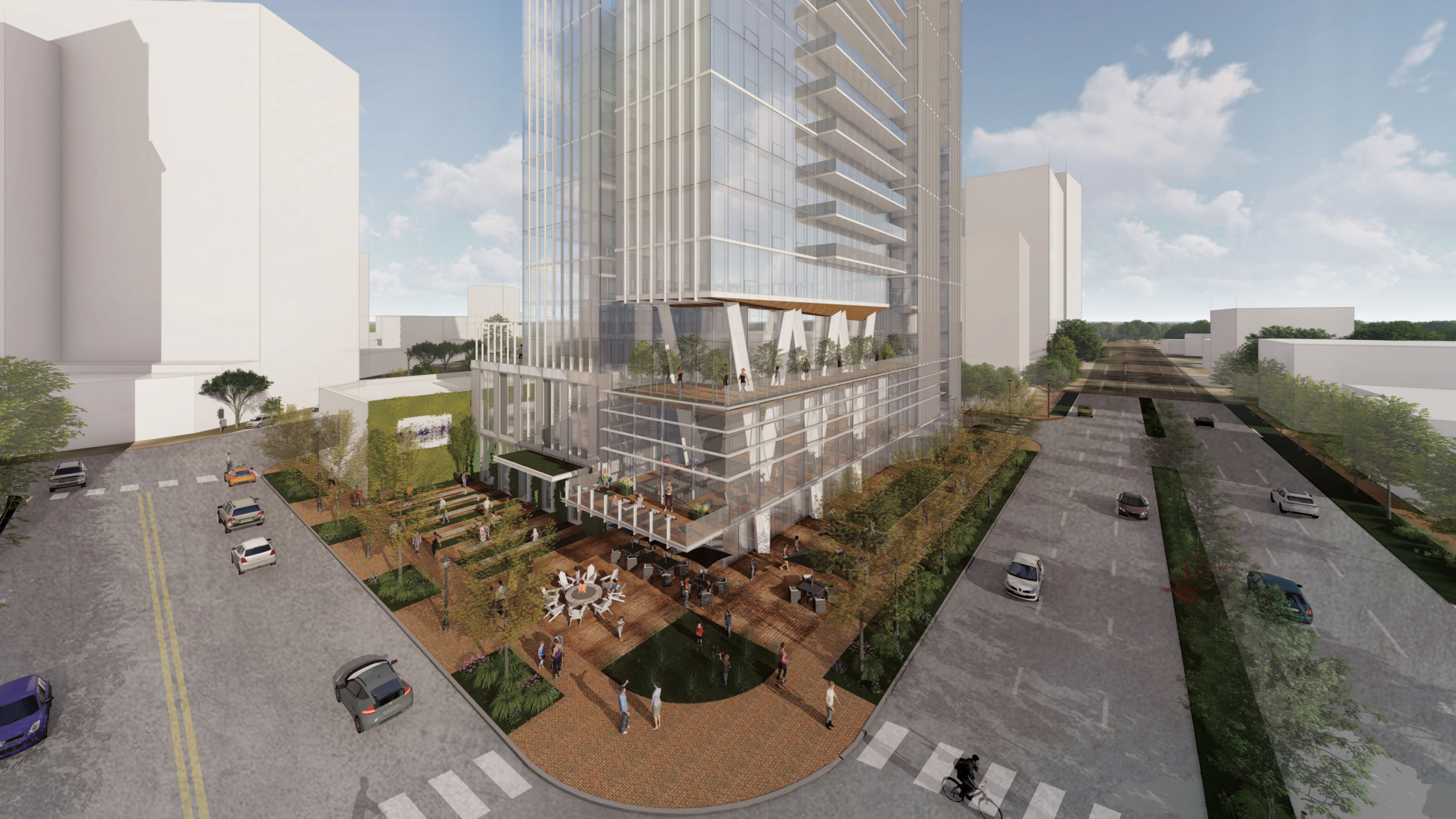
As proposed, the project -- bounded by Fairmont Avenue to the north, Wisconsin Avenue to the east, Norfolk Avenue to the south, and Woodmont Avenue to the west -- will have a number of interesting design and amenity elements. The ground floor is designed with a large lobby area, as well as an open public space meant to encourage community gathering. The second and third floors will be home to a fitness center and a terrace overlooking the public space below.
The 23rd floor may be the centerpiece of the new development, as it includes a clubhouse, an infinity lap pool and a sky deck with sweeping views of the surrounding area. At the top of the building there will be a glass window wall.
Approximately one quarter of the residential units will be moderately-priced dwelling units (MPDUs), exceeding the requirement for new development. The mapped building height of 290 feet for the project can be exceeded as a result of the application of the building height regulations for MPDUs from the Bethesda Overlay Zone.
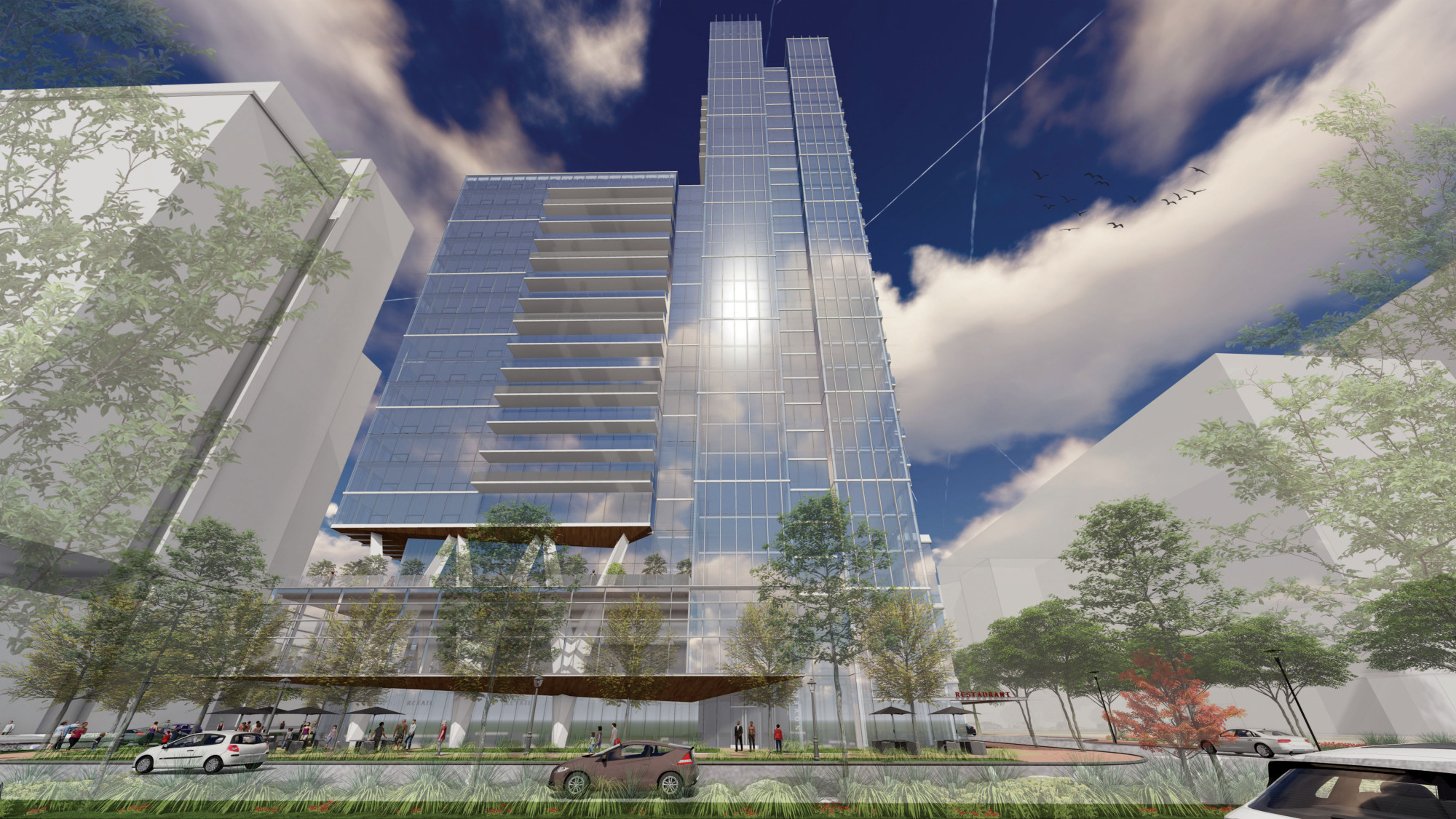
"If a development exceeds 17.5% MPDUs and is located in the Height Incentive Area, the height limit of the applicable zone does not apply to the extent to provide MPDUs," planning documents stated. "Additional height is calculated as the floor area provided for MPDUs above 15% by the average residential floor plate area. Applying this formula results in an additional 24 feet of building height, for a maximum building height of 314 feet."
The development is scheduled to go before the county's Development Review Committee next week.
See other articles related to: bethesda, bethesda apartments, crescent communities, design collective, downtown bethesda, novel bethesda
This article originally published at https://dc.urbanturf.com/articles/blog/31_stories_450_units_the_latest_plans_for_one_of_bethesdas_tallest_new_buil/20369.
Most Popular... This Week • Last 30 Days • Ever

UrbanTurf takes a look at the options DC homeowners and residents have to take advant... read »
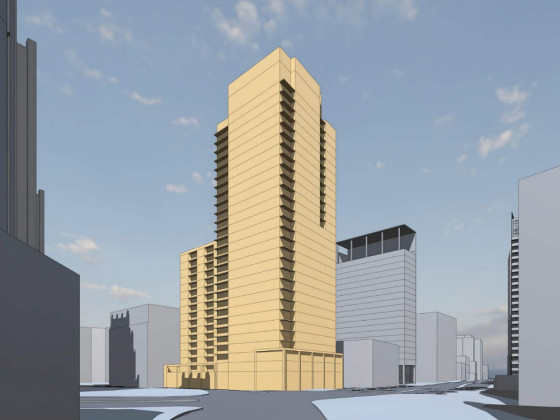
A major new residential development is on the boards for a series of properties near ... read »
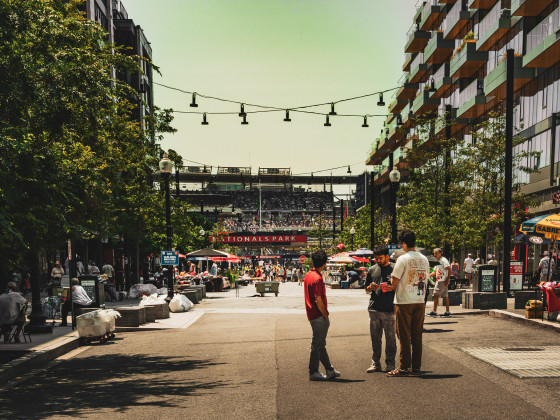
A new report from DC’s Office of Revenue Analysis highlights how millennials and wo... read »
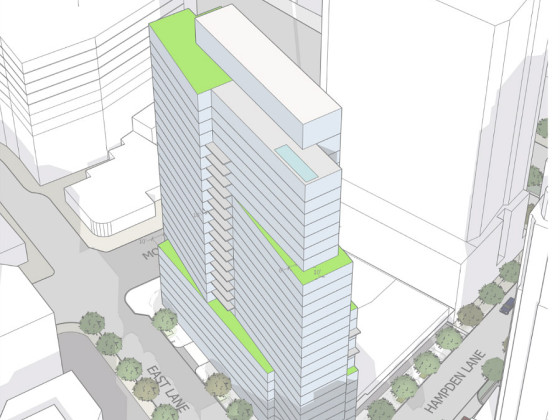
The building is the second proposal for a pair of aging office buildings in downtown ... read »
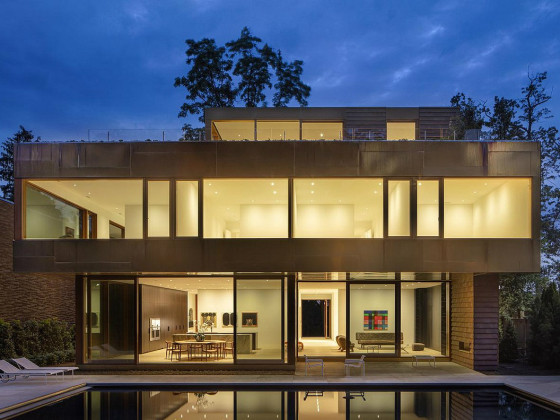
The number of neighborhoods in DC where the median home price hit or exceeded $1 mill... read »
DC Real Estate Guides
Short guides to navigating the DC-area real estate market
We've collected all our helpful guides for buying, selling and renting in and around Washington, DC in one place. Start browsing below!
First-Timer Primers
Intro guides for first-time home buyers
Unique Spaces
Awesome and unusual real estate from across the DC Metro





