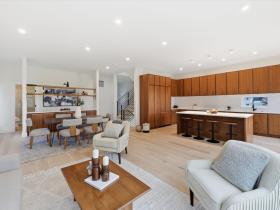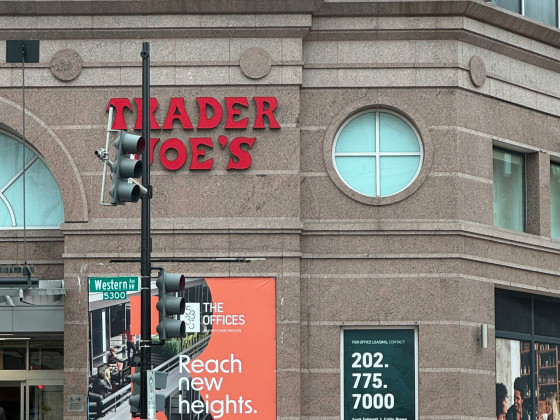 210-Unit Project Set For H Street AutoZone Site To Go Before DC Zoning Board
210-Unit Project Set For H Street AutoZone Site To Go Before DC Zoning Board
✉️ Want to forward this article? Click here.
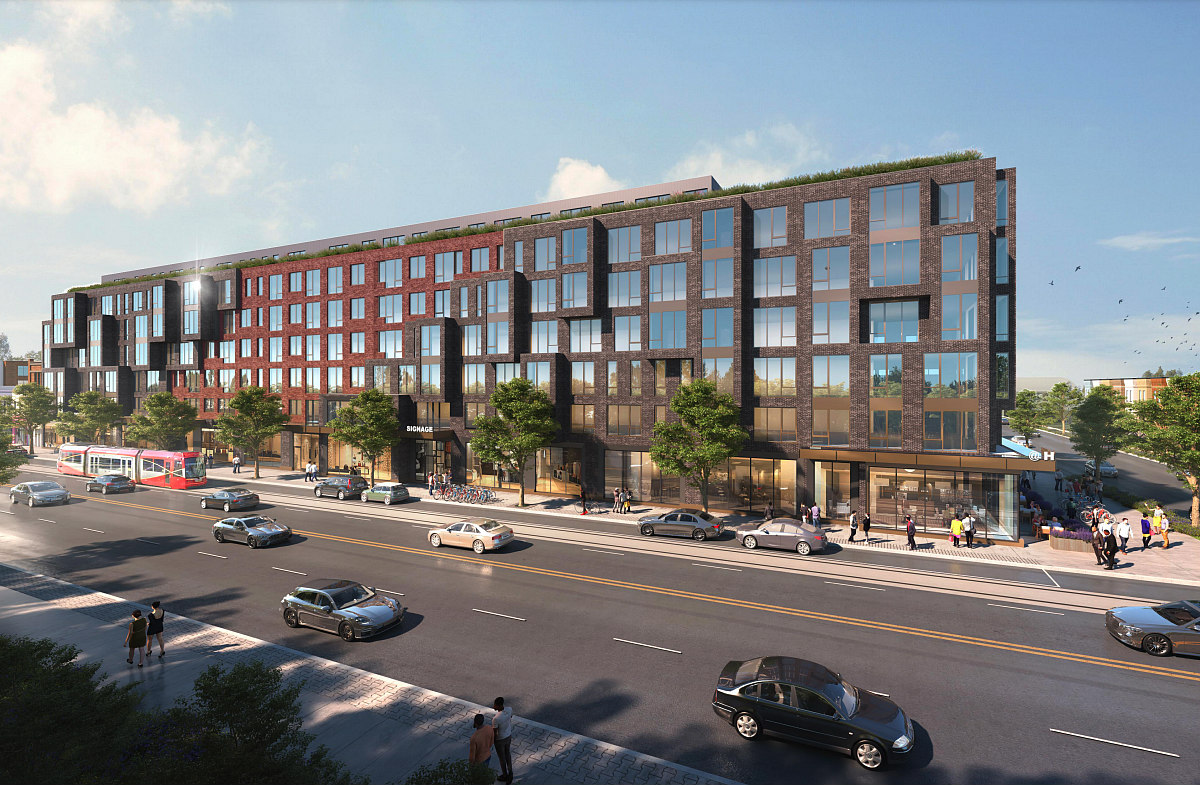
The largest development on the boards for the H Street Corridor will go before DC's Board of Zoning Adjustment tomorrow.
Last spring, WestMill Capital Partners (WCP) unveiled plans for a roughly 210-unit apartment project at the AutoZone site at 1207 H Street NE (map). The block-long development, designed by PGN Architects + Michael Graves Architecture, will have approximately 11,000 square feet of retail space, and will largely consist of one-bedroom apartments, with a handful of studios and two-bedrooms. To activate the alley space behind the project, the plan is to have mews-like residential units with front yards and green space.
story continues below
loading...story continues above
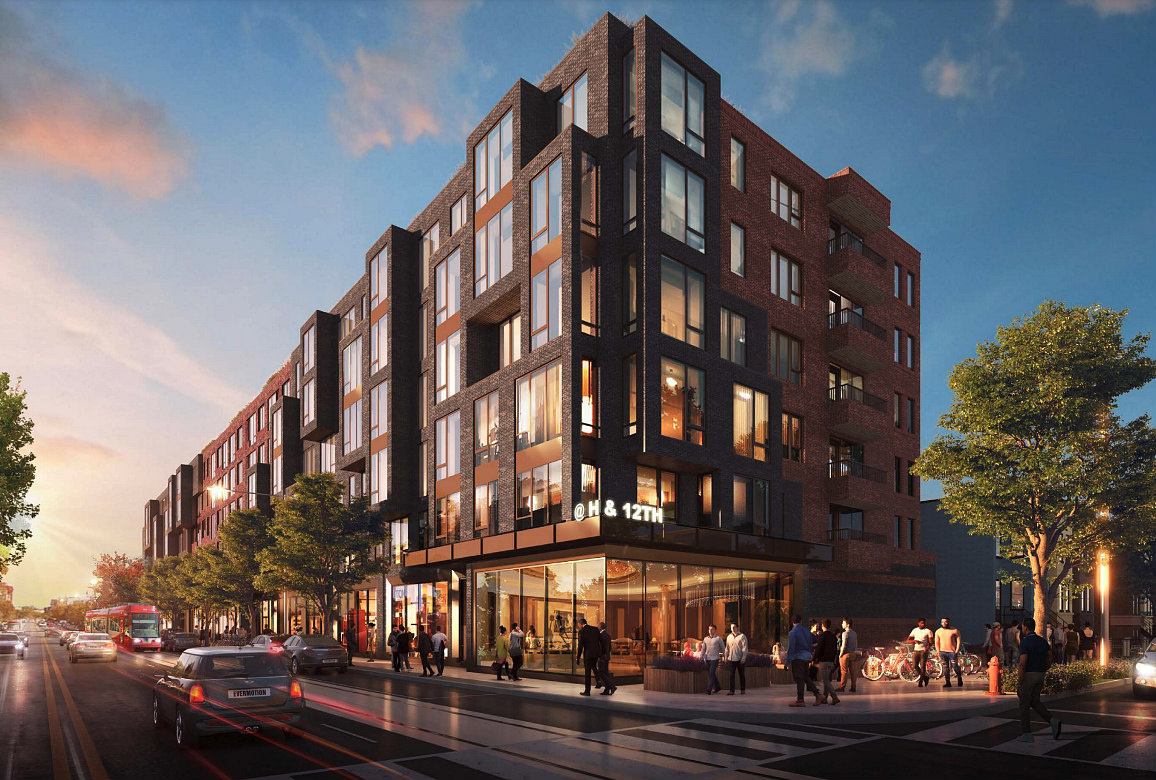
Last year, WestMill Capital received approval from DC's Zoning Commission for a map amendment to rezone the H Street site as NC-15, enabling medium density mixed-use development with an emphasis on employment and arts and arts-related uses.
The map amendment triggered the city's IZ-plus requirements mandating that 20% of the rental residential square footage of the new development be affordable for households earning up to 60% of area median income. So approximately 40 of the apartments will fit this requirement.
See other articles related to: h street, h street apartments, h street corridor
This article originally published at https://dc.urbanturf.com/articles/blog/210-unit_project_set_for_h_street_autozone_site_to_go_before_dc_zoning_boar/21508.
Most Popular... This Week • Last 30 Days • Ever

UrbanTurf takes a look at the options DC homeowners and residents have to take advant... read »
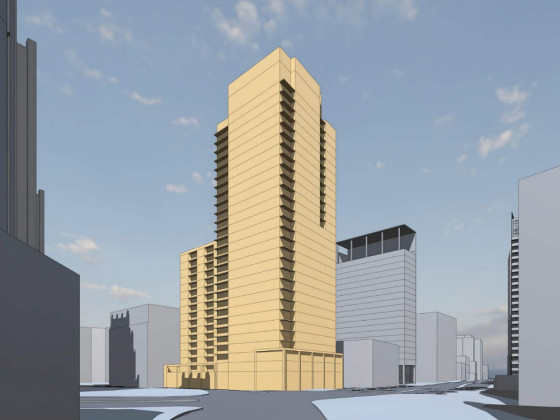
A major new residential development is on the boards for a series of properties near ... read »
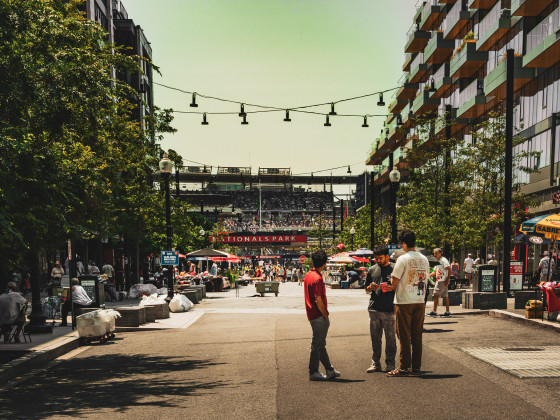
A new report from DC’s Office of Revenue Analysis highlights how millennials and wo... read »
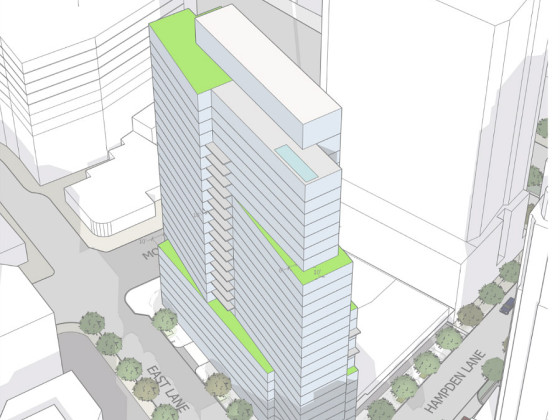
The building is the second proposal for a pair of aging office buildings in downtown ... read »
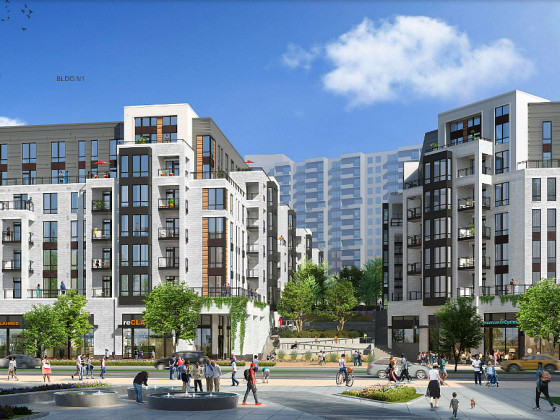
The central action before the Board is a rezoning request for the nearly 36-acre site... read »
- A Solar Panel Primer for DC Residents
- 29-Story, 420-Unit Development Pitched For Middle Of Downtown Bethesda
- How DC's Population Changed During And After The Pandemic
- Fitting In: A Narrow 260-Unit Apartment Building Pitched For Bethesda
- Arlington County To Weigh Major Actions Advancing RiverHouse Redevelopment
DC Real Estate Guides
Short guides to navigating the DC-area real estate market
We've collected all our helpful guides for buying, selling and renting in and around Washington, DC in one place. Start browsing below!
First-Timer Primers
Intro guides for first-time home buyers
Unique Spaces
Awesome and unusual real estate from across the DC Metro





