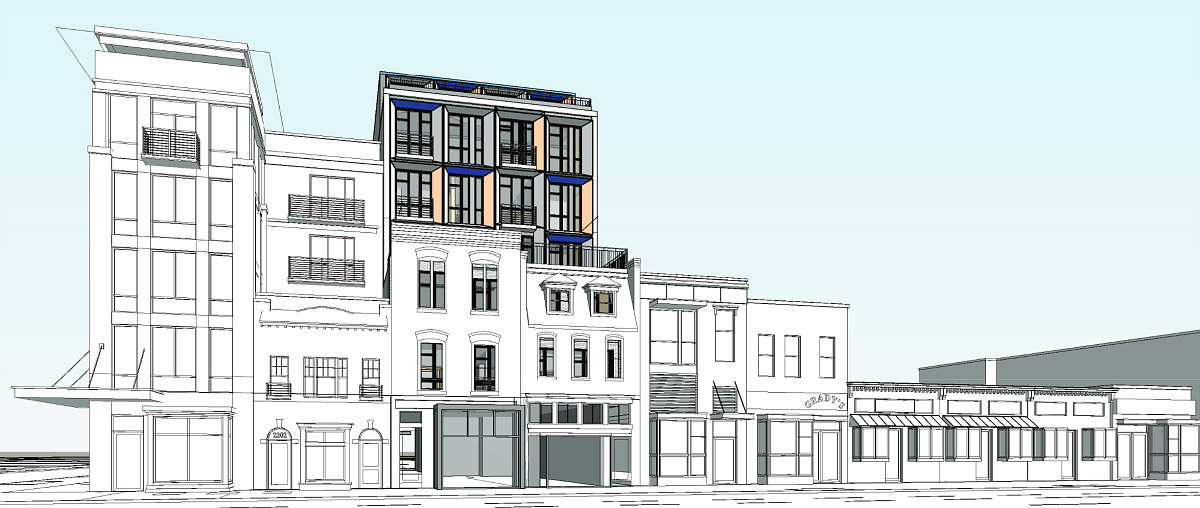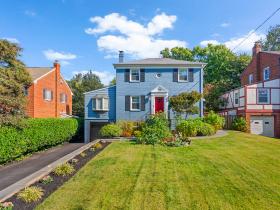What's Hot: Did January Mark The Bottom For The DC-Area Housing Market? | The Roller Coaster Development Scene In Tenleytown and AU Park
 A New 13-Unit Development Proposed for 14th Street
A New 13-Unit Development Proposed for 14th Street
✉️ Want to forward this article? Click here.

It looks like the 14th Street residential pipeline still has room to grow, and a newly-proposed project comes with pandemic-friendly features.
Willard Partners is seeking concept approval to incorporate the façades of the attached commercial buildings at 2204-2206 14th Street NW (map) into a six-story development that would deliver 13 units above 2,600 square feet of retail. Rather than having two elevators in the building common areas, the elevators would provide interior access to each unit to maximize the residential space in the building.
story continues below
loading...story continues above
The resulting unit mix spans from one-bedrooms with dens to two-bedrooms with dens. In addition to in-unit elevators, the residences would also include features like fireplaces, built-in library walls, and private outdoor space. Ten percent of the residential space would be set aside to provide at least one inclusionary zoning unit.
There would also be a rooftop lap pool, and the development would also include four rear surface parking spaces. PGN Architects is the designer.
See other articles related to: 14th street, 14th street corridor, historic preservation office, historic preservation review board, pgn architects, willard partners
This article originally published at https://dc.urbanturf.com/articles/blog/13-unit-infill-development-proposed-for-14th-street/17535.
Most Popular... This Week • Last 30 Days • Ever

As mortgage rates have more than doubled from their historic lows over the last coupl... read »

The small handful of projects in the pipeline are either moving full steam ahead, get... read »

Lincoln-Westmoreland Housing is moving forward with plans to replace an aging Shaw af... read »

The longtime political strategist and pollster who has advised everyone from Presiden... read »

A report out today finds early signs that the spring could be a busy market.... read »
DC Real Estate Guides
Short guides to navigating the DC-area real estate market
We've collected all our helpful guides for buying, selling and renting in and around Washington, DC in one place. Start browsing below!
First-Timer Primers
Intro guides for first-time home buyers
Unique Spaces
Awesome and unusual real estate from across the DC Metro













