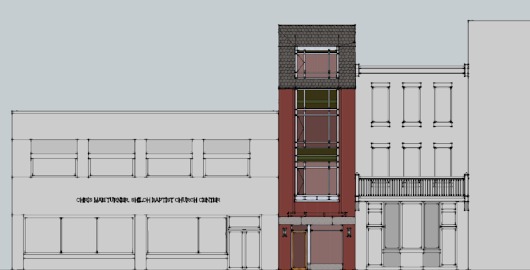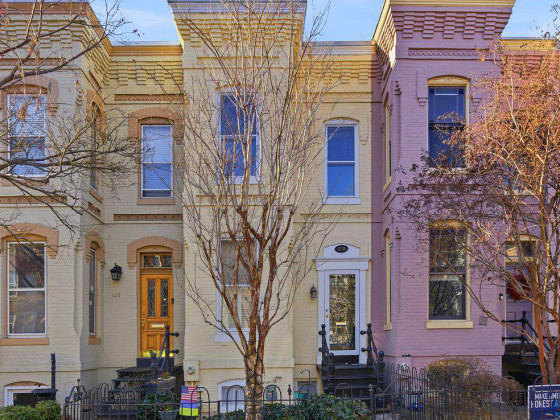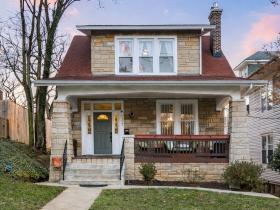What's Hot: Cash Remained King In DC Housing Market In 2025 | 220-Unit Affordable Development Planned Near Shaw Metro
 Apartment Project Planned for 9th Street Gets Approval
Apartment Project Planned for 9th Street Gets Approval
✉️ Want to forward this article? Click here.

1505 9th Street NW. Courtesy of Workshop T10 Design Studio.
The development on 9th Street NW continues to move forward at a fairly frenetic pace.
On Thursday morning, the Historic Preservation Review Board (HPRB) approved plans for a four-story, three-unit apartment building at 1505 9th Street NW (map), currently a vacant lot.
The infill project is particularly narrow (13 feet, 4 inches wide) and T10 Design Studio worked within those limits by creating a wide glassy strip running from the top of the building to the second floor. The first and second floors will each contain a one-bedroom unit, while the third and fourth floors will be occupied by a two-bedroom duplex with a private roof deck. In the rear, there is space for a yard and a parking space.
While on the small side, the approved project joins a slew of others in the works on and around the burgeoning boulevard of 9th Street NW:
- A 19-unit apartment project at 1322 9th Street NW
- A 70-unit condo project at 1250 9th Street NW
- An 87-unit condo project at 1212 9th Street NW
- An office/retail project from 1216 9th Street NW to 1228 9th Street NW
- The possibility of 200 microunits at 9th Street NW and Florida Avenue
Similar Posts:
See other articles related to: 9th street, shaw
This article originally published at https://dc.urbanturf.com/articles/blog/yet_another_apartment_building_planned_for_9th_street_nw/7135.
Most Popular... This Week • Last 30 Days • Ever

Lincoln-Westmoreland Housing is moving forward with plans to replace an aging Shaw af... read »

The small handful of projects in the pipeline are either moving full steam ahead, get... read »

A report out today finds early signs that the spring could be a busy market.... read »

A potential innovation district in Arlington; an LA coffee chain to DC; and the end o... read »

In this week's Under Contract, we highlight two homes that hadn't been on the market ... read »
DC Real Estate Guides
Short guides to navigating the DC-area real estate market
We've collected all our helpful guides for buying, selling and renting in and around Washington, DC in one place. Start browsing below!
First-Timer Primers
Intro guides for first-time home buyers
Unique Spaces
Awesome and unusual real estate from across the DC Metro














