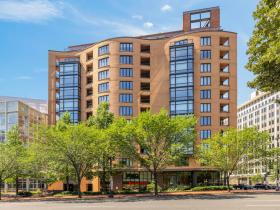What's Hot: Cash Remained King In DC Housing Market In 2025 | 220-Unit Affordable Development Planned Near Shaw Metro
 The Live/Work Carriage House of Naylor Court
The Live/Work Carriage House of Naylor Court
✉️ Want to forward this article? Click here.
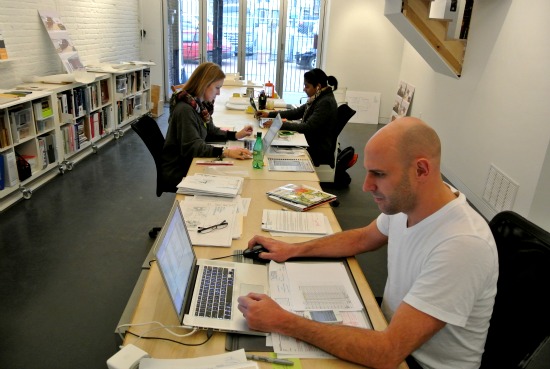
Mark Lawrence and Elizabeth Emerson in E/L Studio’s office space
Inspired by the hum of artists, architects and other “makers of things” working out of their garages in his former home of Venice Beach, architect Mark Lawrence has been transforming a Naylor Court carriage house into a home, an office, and everything in between for the past two years.
In 2010, Lawrence and his wife Cary started looking for a property in Shaw’s Naylor Court and Blagden Alley. Lawrence, who founded the architecture firm E/L Studio with Elizabeth Emerson in 2007, had been working out of the dining room of his home at the time. He liked the idea of a live/work concept, but was searching for a building that would allow for a solid separation between his home life and work life.
A carriage house offered a blank slate that could be transformed to suit both needs. Lawrence also liked the small scale and intimate feel of the back alley streets.
“It’s in the middle of everything, but very quiet,” Lawrence said.
Not long after he started looking, friends in the area spotted a carriage house that was for sale. Lawrence put in an offer on 1319 Naylor Court NW (map) and closed on the property in February 2011.
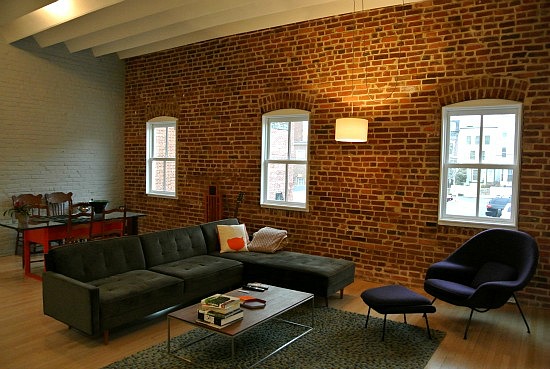
The living area.
The proud owner of a two-story property with no interior walls, Lawrence was free to visualize a space that could work as both his home, and the DC headquarters of the growing E/L Studio. By the end of February 2011, permits were secured and construction began.
Upstairs, Lawrence mapped out a layout that included two bedrooms, two bathrooms, a large open living space with a sitting area, a dining room and a kitchen. He wanted to maintain the expansive feel, so he designed the layout with all the utility-requiring features — bathrooms, closets, kitchen — in the center, and kept the hallways at the perimeter. He highlighted an existing skylight and cut holes in various rooms to maximize the natural light.
The “live” space extended a little bit downstairs with a hallway, closet, and another bathroom. But a sliding door on the lower level reveals the office space, occupied by a handful of interns and architects that make up E/L Studio. The office has one long, narrow desk running down the center and shelving along the walls. Both the front and back walls are largely comprised of glass doors, and can be opened when the weather is nice to bring in a flow of air.
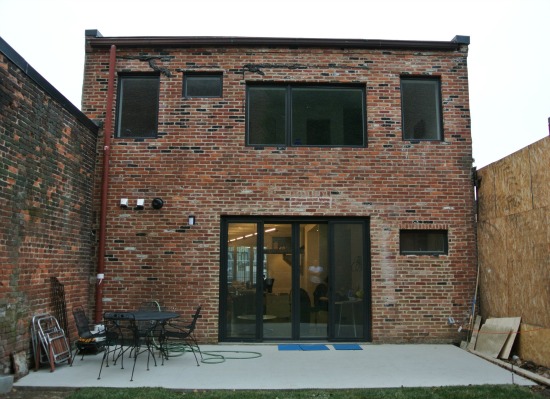
The back of the carriage house.
In the back of the property, there are doors that lead out to a large, square backyard, which is walled in by the brick walls of neighboring buildings. Lawrence pulled up an invasive tree and laid down an inviting sheet of sod, and there is also a de facto fire pit.
The construction took about 6 months, Lawrence said, and a few finishing details still need to be completed. But the carriage house has been completely usable has a home and an office for about a year and a half.
Lawrence and his wife are attached to the place now and see it meeting their needs for a long time. If they have kids, he plans to build a third story with a playroom and a couple more bedrooms.
“I don’t ever want to move,” he said.
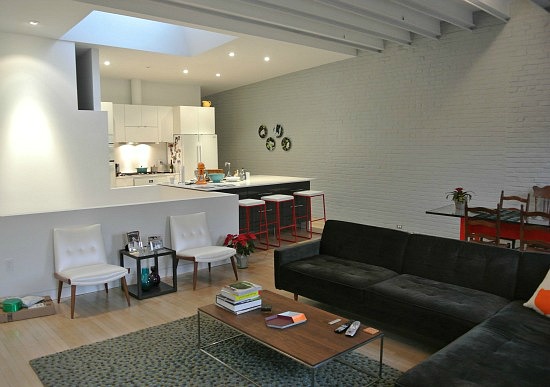
An open living space.
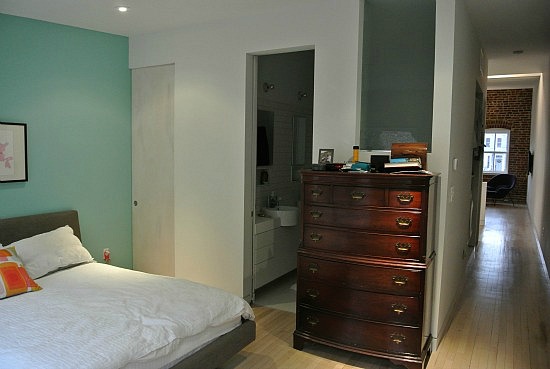
Bedroom, with a view to the living area.
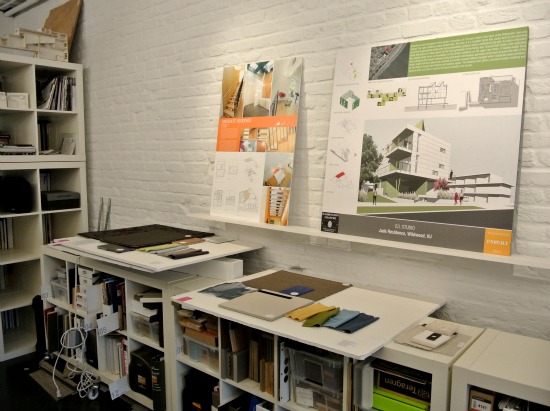
Shelving in the office.
Similar Posts:
See other articles related to: dclofts, live-work space, naylor court, shaw
This article originally published at https://dc.urbanturf.com/articles/blog/work_and_home_in_a_naylor_court_carriage_house/6628.
Most Popular... This Week • Last 30 Days • Ever

Lincoln-Westmoreland Housing is moving forward with plans to replace an aging Shaw af... read »

The small handful of projects in the pipeline are either moving full steam ahead, get... read »

A report out today finds early signs that the spring could be a busy market.... read »
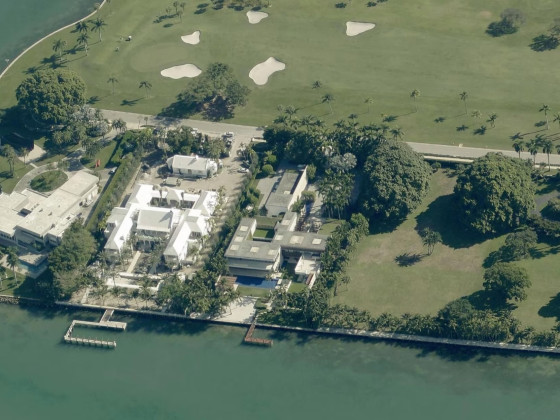
A potential collapse on 14th Street; Zuckerberg pays big in Florida; and how the mark... read »

A potential innovation district in Arlington; an LA coffee chain to DC; and the end o... read »
DC Real Estate Guides
Short guides to navigating the DC-area real estate market
We've collected all our helpful guides for buying, selling and renting in and around Washington, DC in one place. Start browsing below!
First-Timer Primers
Intro guides for first-time home buyers
Unique Spaces
Awesome and unusual real estate from across the DC Metro




