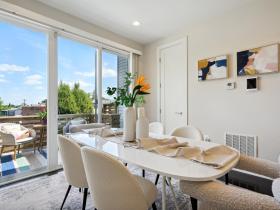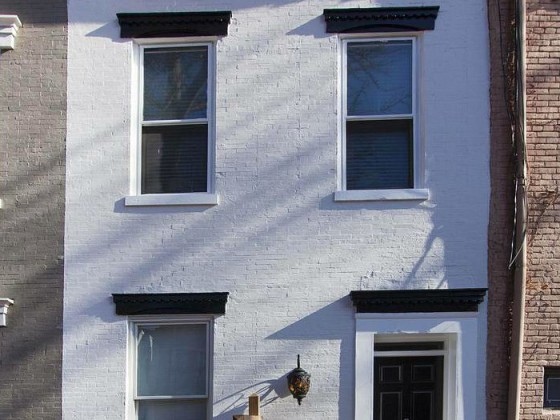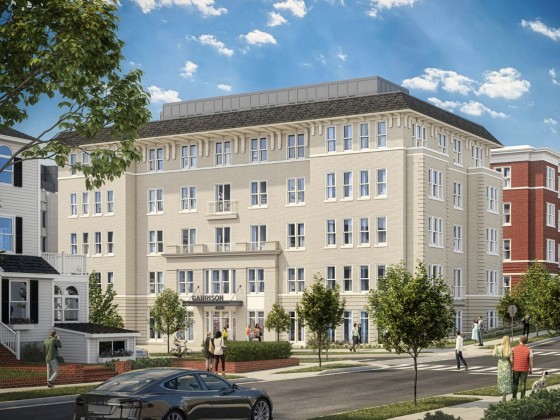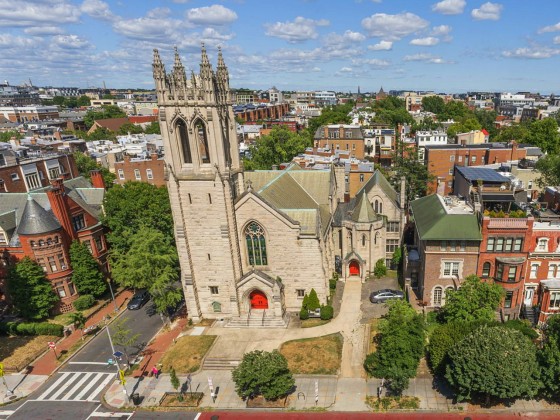What's Hot: Douglas Development Files PUD For Large Warehouse At New City Site Along New York Avenue
 Up to 380 Apartments in a 180 Foot-Tall Building: The Plans for Friendship Heights "Rodeo Drive"
Up to 380 Apartments in a 180 Foot-Tall Building: The Plans for Friendship Heights "Rodeo Drive"
✉️ Want to forward this article? Click here.
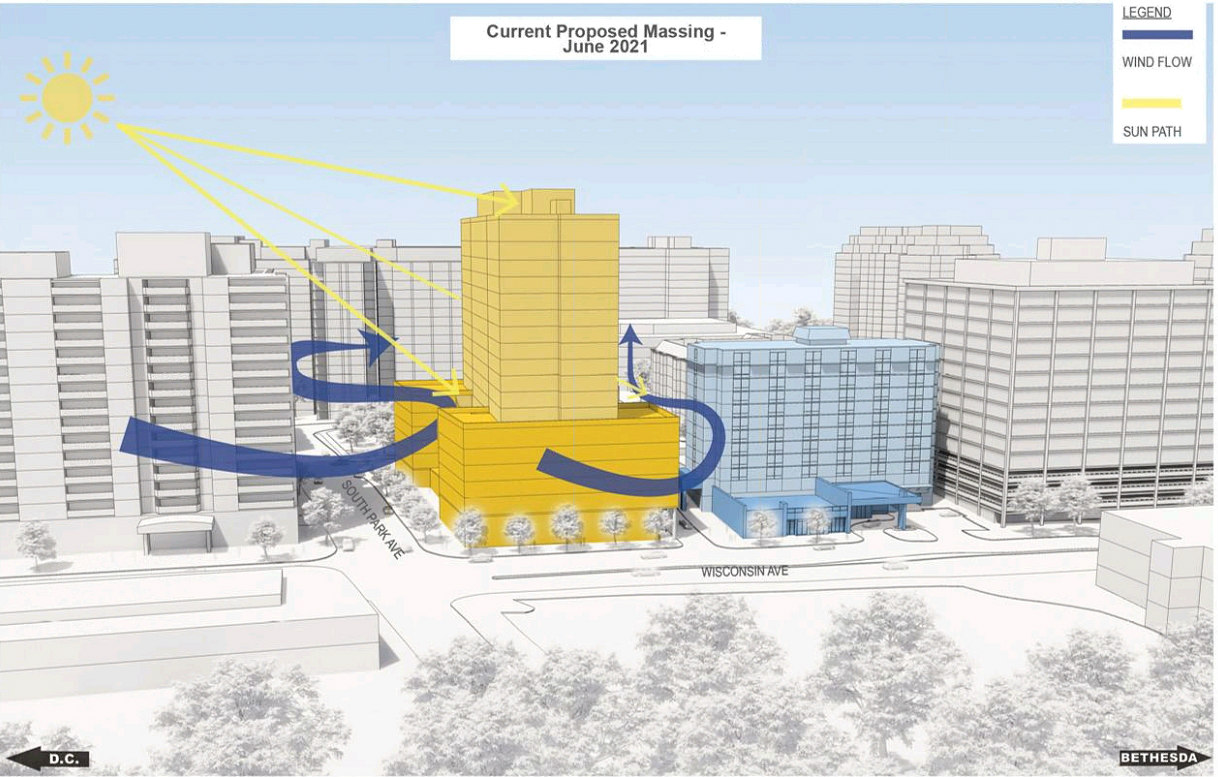
The plans for a new residential development on what was once known as the "Rodeo Drive" of Friendship Heights are starting to take shape.
A few months after announcing their acquisition of 5500 and 5520 Wisconsin Avenue (map), Carr Companies and The Donohoe Companies are sharing their plans for a mixed-use redevelopment at the addresses. On Wednesday night, plans for a building delivering up to 380 rental apartments above up to 15,000 square feet of retail was shared with the public. The new development will replace the 44,700 square-foot retail structure that was previously home to Brooks Brothers and Saks Jandel; a Courtyard by Marriott hotel will remain on the site.
story continues below
loading...story continues above
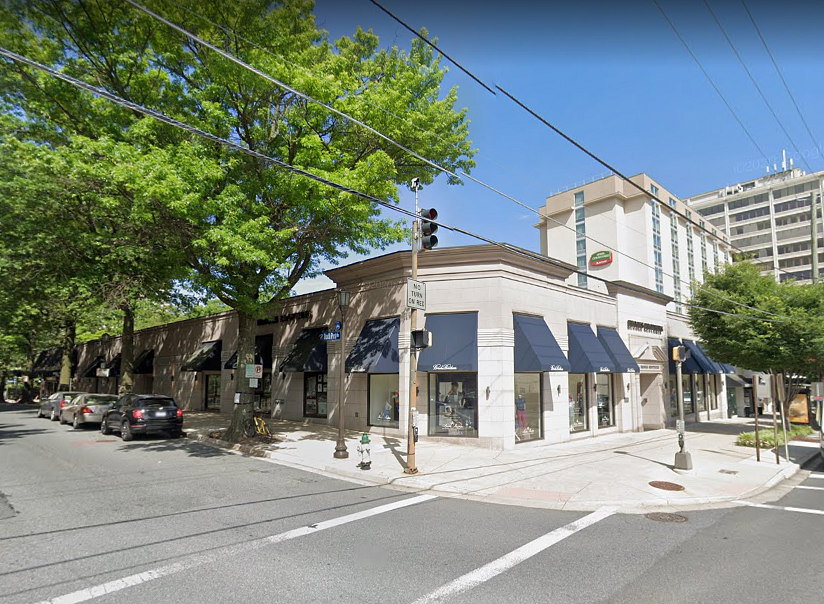
The new development, designed by SK+I Architecture, would have two seven-story "shoulders" in a more traditional style, and an 18-story tower at the center will be primarily glass with balconies and bay projections. A woonerf, or a 47 foot-wide curbless pedestrian-friendly right-of-way, will run between the hotel and the new building.
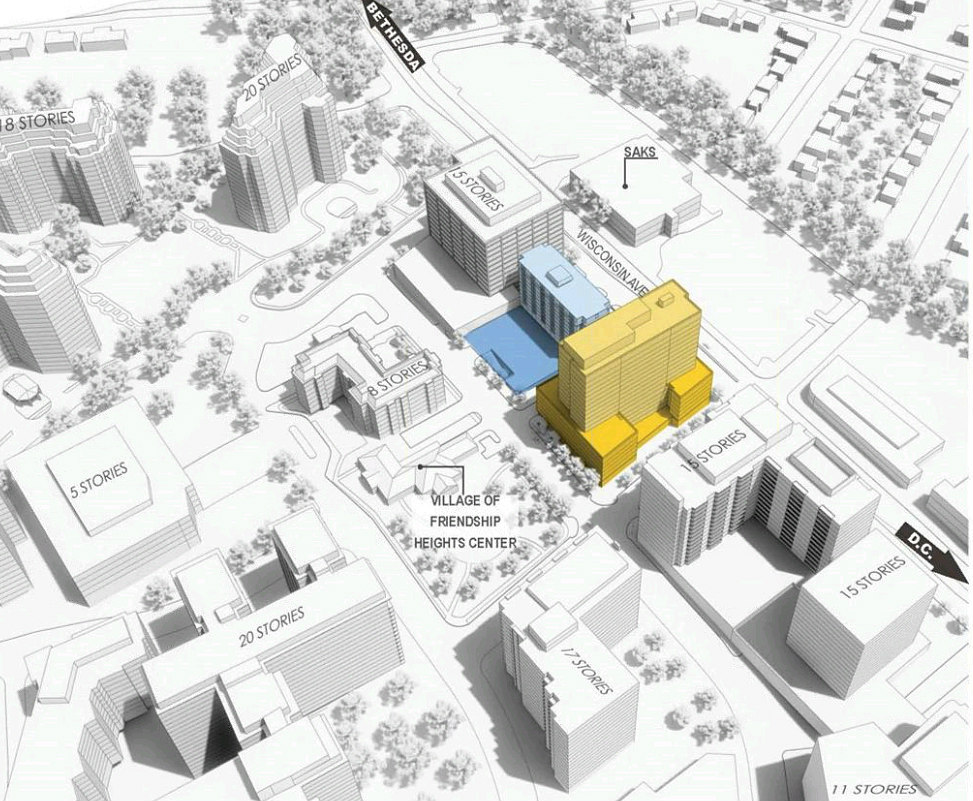
Because the new building will share below-grade parking with the hotel, the development team is able to average the height of the proposed construction with that of the hotel to get 180 feet plus a penthouse. Between 45-57 of the apartments at the new development will be moderately-priced dwelling units (MPDUs).
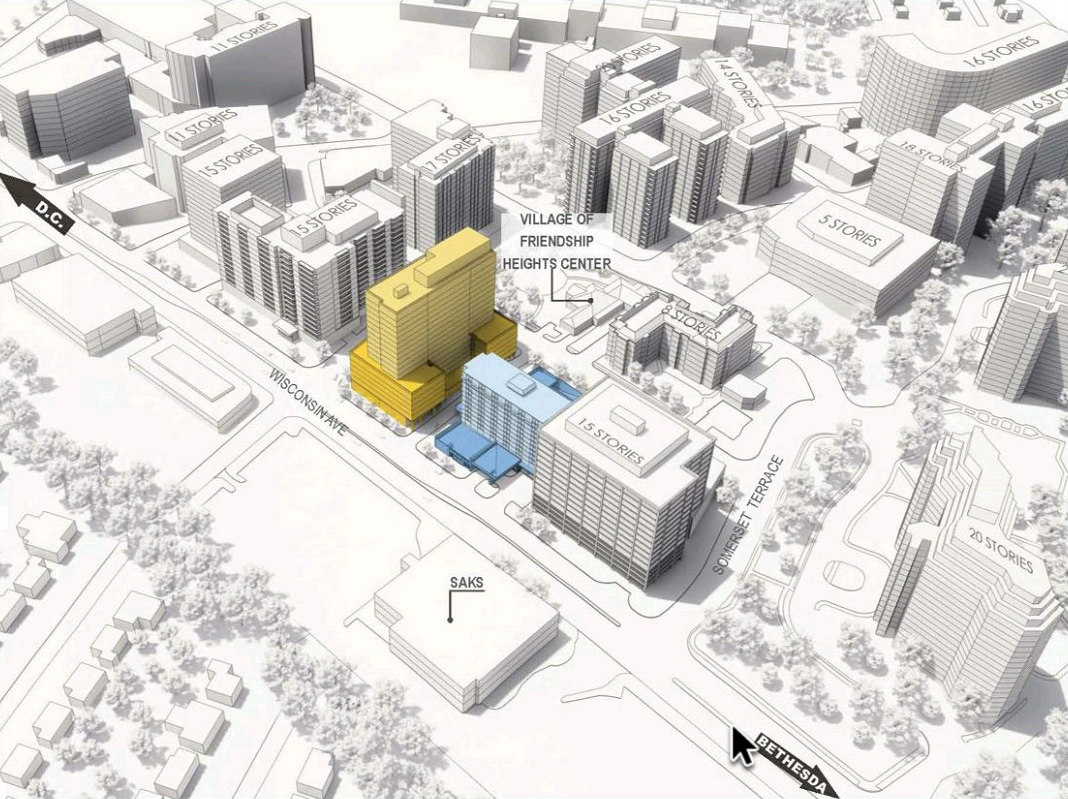
The development team is working toward filing a sketch plan application and hopes to have a Planning Board hearing this fall.
Similar Posts:
- The Future of Friendship Heights?
- DC's Mazza Gallerie Mall To Be Redeveloped Into a Residential/Retail Development
See other articles related to: carr companies, donohoe, friendship heights, montgomery county, sk+i architecture, wisconsin avenue
This article originally published at https://dc.urbanturf.com/articles/blog/up-to-380-apartments-in-a-180-foot-tall-building-the-plans-for-a-friendship/18366.
Most Popular... This Week • Last 30 Days • Ever

When you buy a home in the District, you will have to pay property taxes along with y... read »
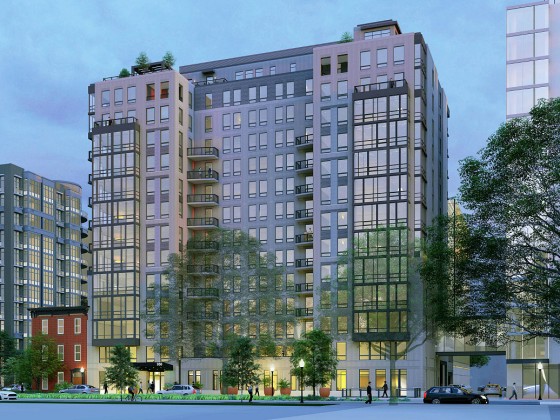
The largest condominium building in downtown DC in recent memory is currently under c... read »
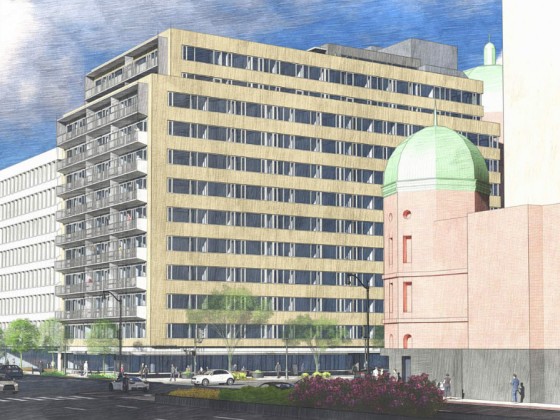
The plan to convert a Dupont Circle office building into a residential development ap... read »
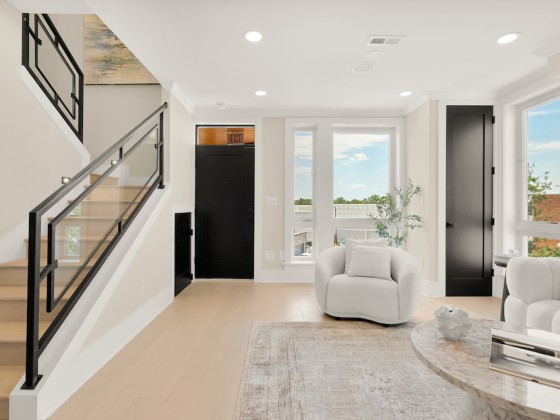
The Rivière includes just 20 homes located on the eastern banks of the Anacostia Riv... read »
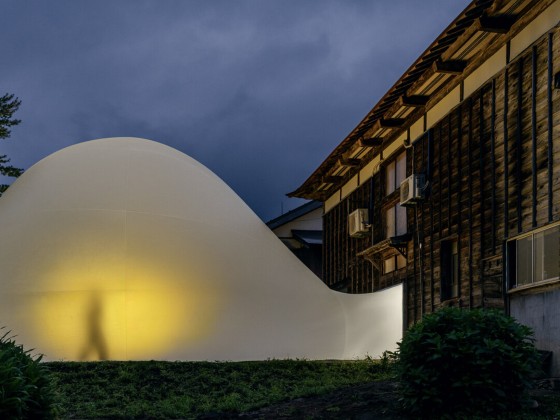
Why Tyra Banks is serving ice cream in DC; a bike shop/record store opens in Adams Mo... read »
DC Real Estate Guides
Short guides to navigating the DC-area real estate market
We've collected all our helpful guides for buying, selling and renting in and around Washington, DC in one place. Start browsing below!
First-Timer Primers
Intro guides for first-time home buyers
Unique Spaces
Awesome and unusual real estate from across the DC Metro





