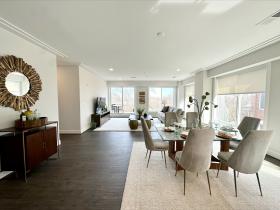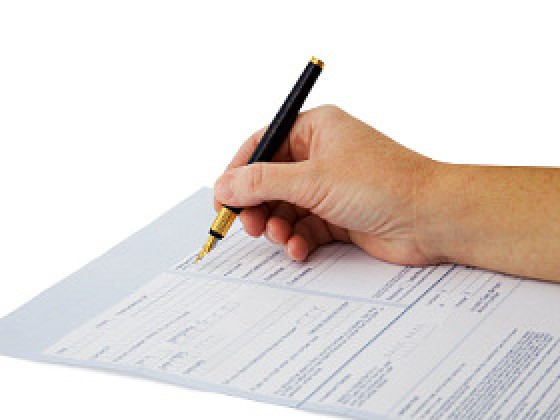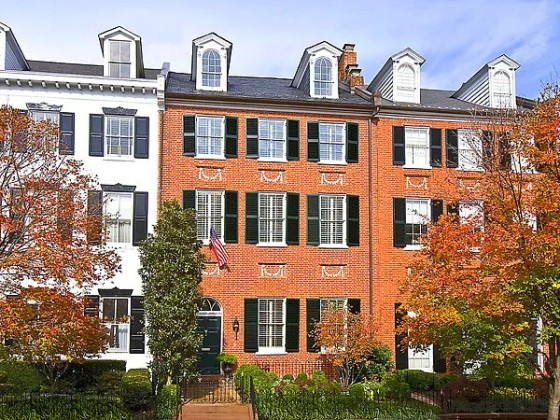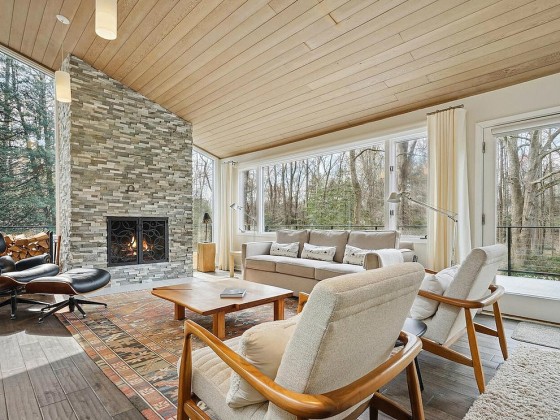 A First Look at the 150 Apartments Planned for Scottish Rite Site on 16th Street
A First Look at the 150 Apartments Planned for Scottish Rite Site on 16th Street
✉️ Want to forward this article? Click here.
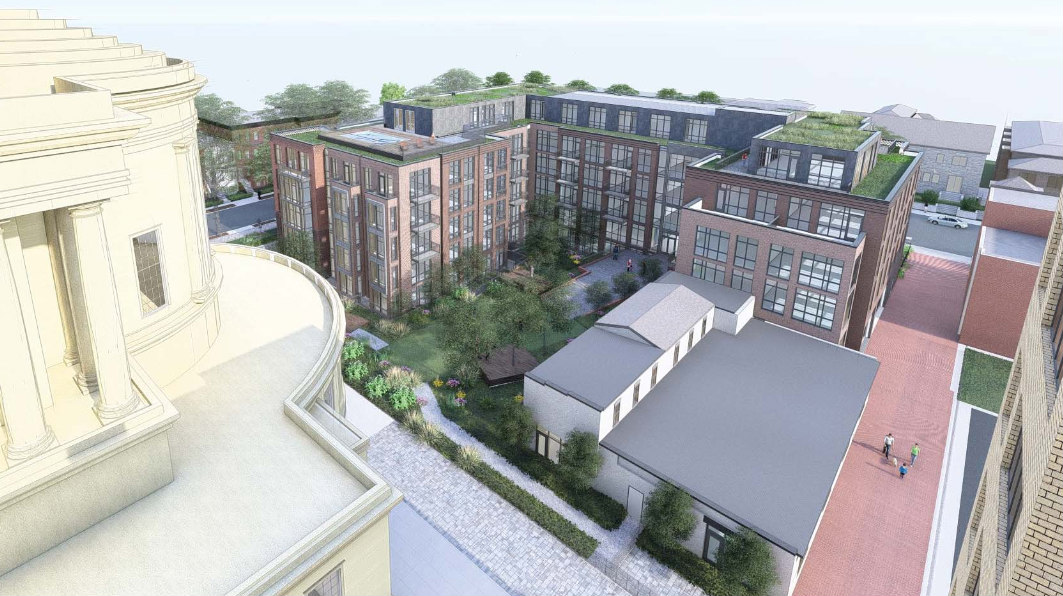
This spring, UrbanTurf reported on plans in the works for a residential building on the Masonic Temple-owned lot at 15th Street and S Street NW (map). Now, we're getting our first look at the by-right project.
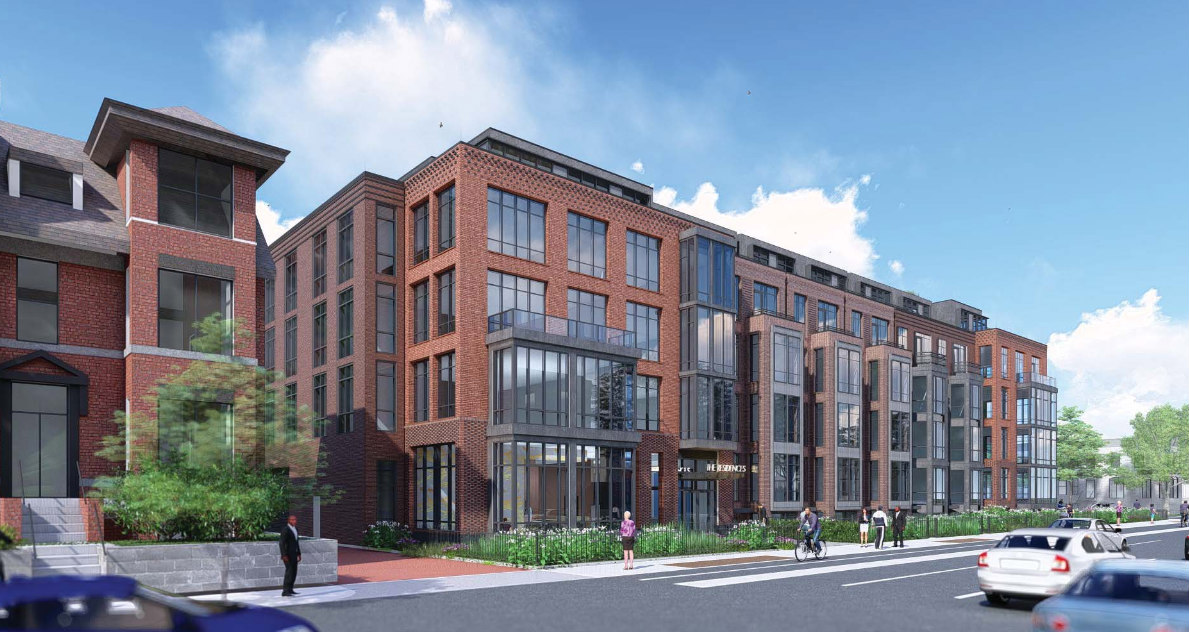
Perseus TDC has filed an application for Historic Preservation review of the design concept for the 46,121 square-foot site. The building will have 125-150 apartments atop 109 below-grade parking spaces; 40 of the spaces will be for staff of the Scottish Rite and the remainder will be residential.
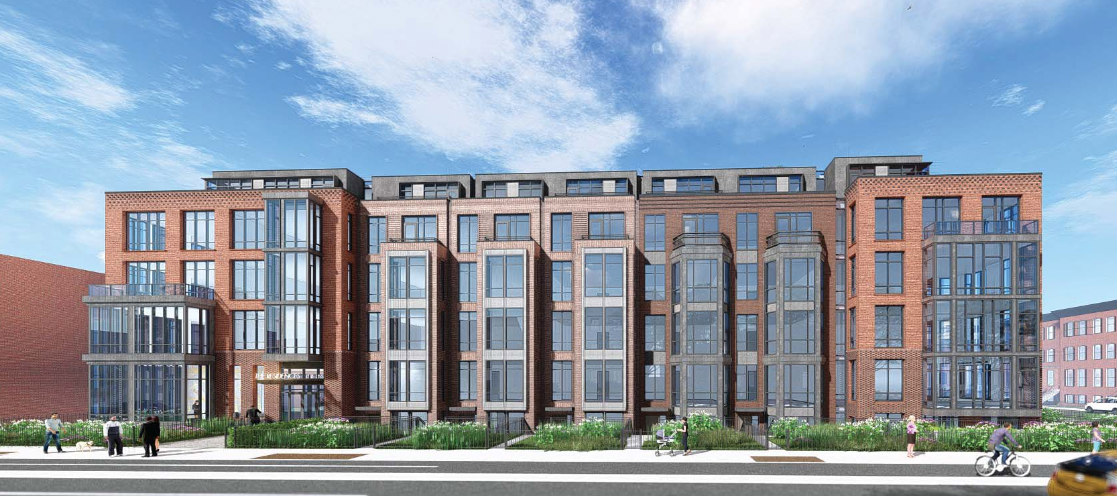
Once appended to the one- to two-story carriage house on-site, the new apartment building will create a U shape open to the rear of the temple at 1733 16th Street NW (map). The developers want to level off the roofline of the carriage house, which will also contain apartments; they will also punch out new openings, alter the building's existing openings, and re-open windows which were bricked over.
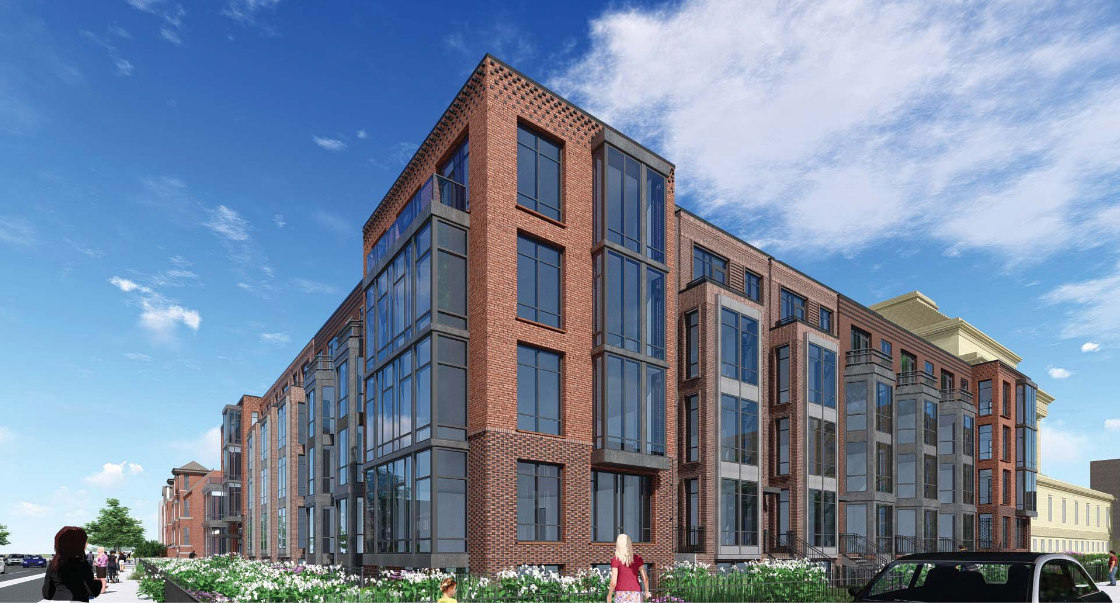
"The project has been designed to look like an assemblage of townhouses to fit within the Dupont Circle community," Adam Peters of Perseus explained to UrbanTurf.
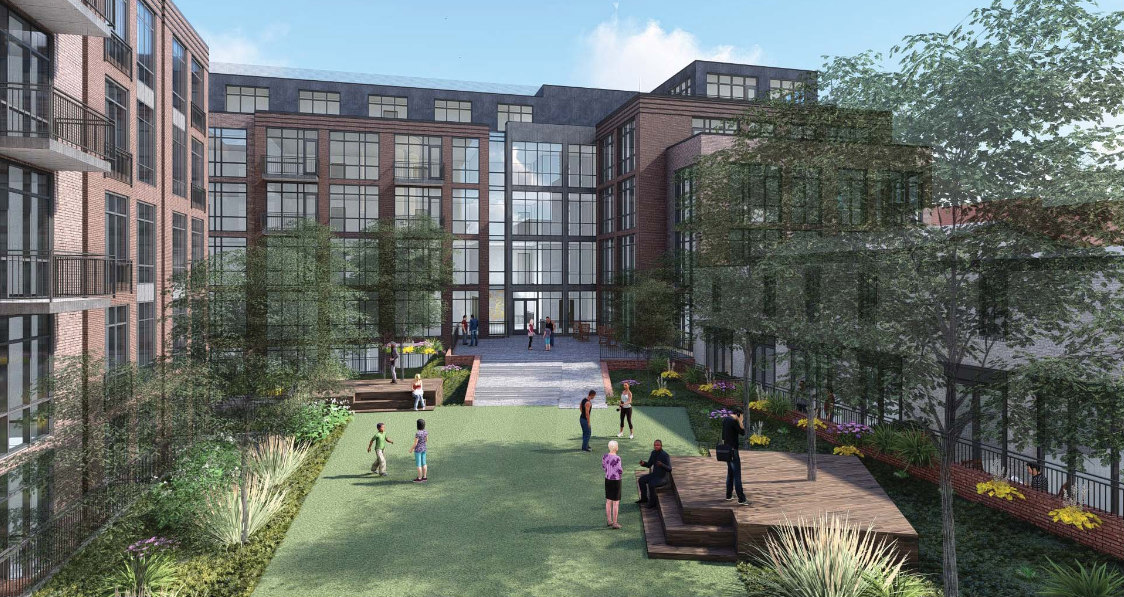
Penthouse residential units will have terraces, while a penthouse clubroom will open out to an outdoor pool deck. Two levels of apartments will be on below-grade "English basement" floors. Hickok Cole Architects is the project designer.
The development is scheduled for HPRB review next month; a community presentation will be held on October 18th. Additional renderings are below.
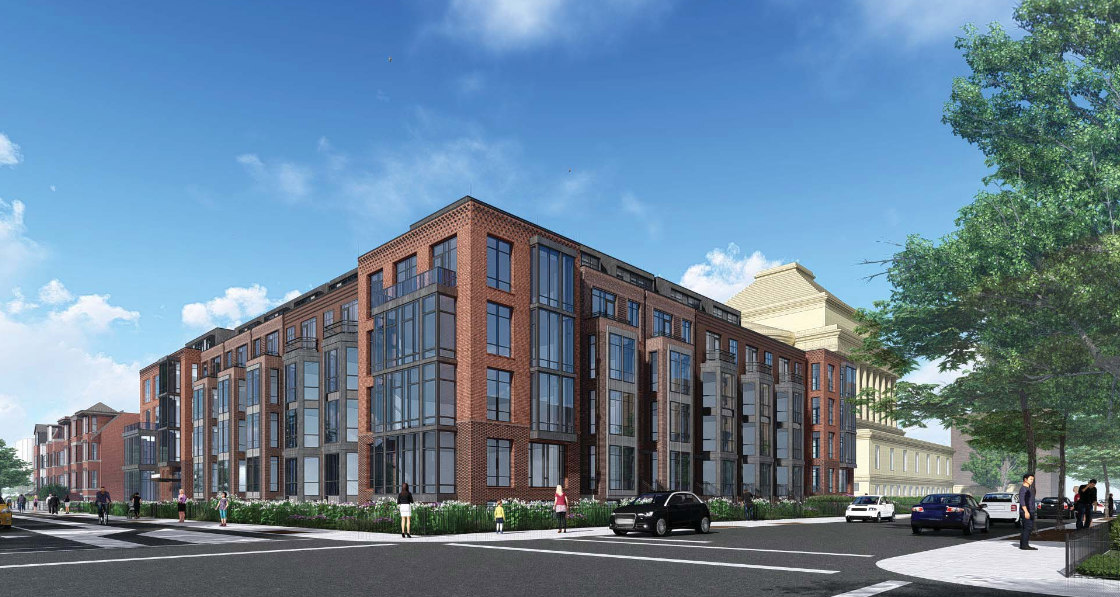
See other articles related to: 16th street, hickok cole, historic preservation review board, hprb, masonic temple dc, perseus realty, perseus tdc
This article originally published at https://dc.urbanturf.com/articles/blog/up-to-150-apartments-planned-for-scottish-rite-site/14541.
Most Popular... This Week • Last 30 Days • Ever
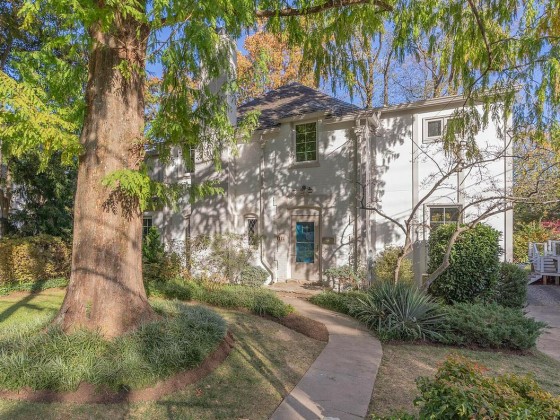
Buffett called the five-bedroom listing home when his father, Howard Buffett, was ser... read »
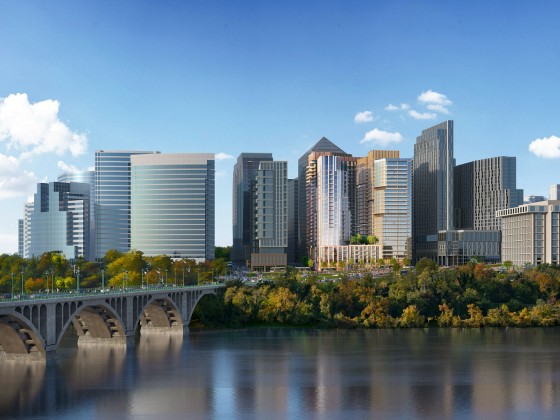
Penzance has unveiled its striking new plans for Rosslyn.... read »
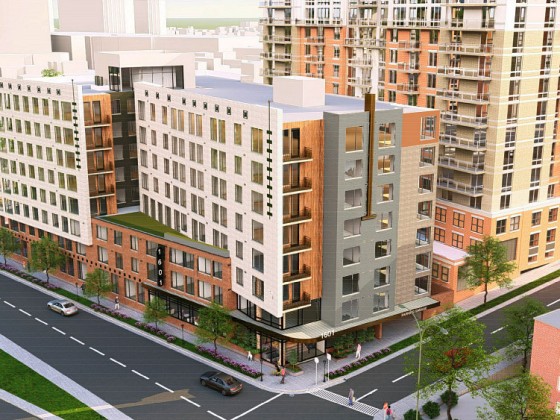
Monument Realty has filed updated plans with Arlington County to redevelop the former... read »
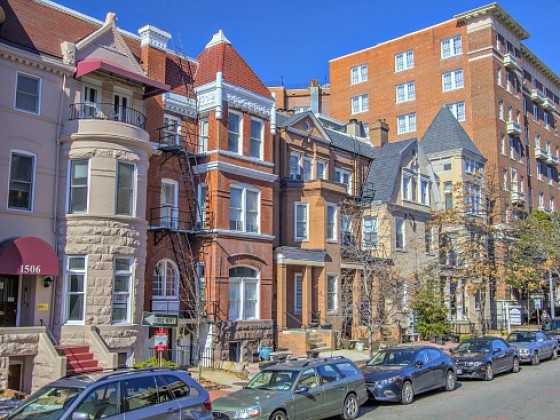
A new report finds that the current housing market is split into two groups.... read »
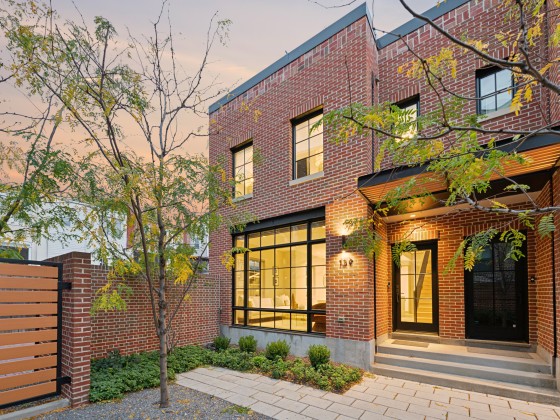
A single home has come up for sale at Beale Square: an acclaimed, carriage-style town... read »
- The Oracle of Spring Valley: Warren Buffett's Childhood Home in DC Hits the Market
- Three Buildings, 862 Units: The New Plans For Rosslyn's Skyline
- 142-Unit Development At Inn of Rosslyn Site Moves Forward
- The Two Housing Markets
- A Uniquely Private, Carriage-Style Townhome Hits the Market in Bloomingdale
DC Real Estate Guides
Short guides to navigating the DC-area real estate market
We've collected all our helpful guides for buying, selling and renting in and around Washington, DC in one place. Start browsing below!
First-Timer Primers
Intro guides for first-time home buyers
Unique Spaces
Awesome and unusual real estate from across the DC Metro




