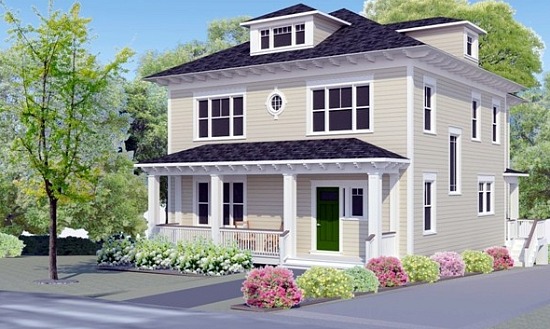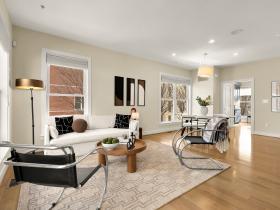What's Hot: Did January Mark The Bottom For The DC-Area Housing Market? | The Roller Coaster Development Scene In Tenleytown and AU Park
 This Week's Find: The DC Area's First Passive Design House
This Week's Find: The DC Area's First Passive Design House
✉️ Want to forward this article? Click here.

Rendering of 4717 North Chelsea Lane
More and more these days, architects and builders across the DC area are focusing their attention on USGBC’s LEED Platinum standards in an effort to distinguish themselves from the rest of the industry who are still building according to code.
One such example of this trend is the DC area’s first Passive House, a five-bedroom, 4.5-bath home being designed in the Glenbrook Village section of Bethesda by Alexandria-based David Peabody Architects.
At first glance, the home appears to be missing the array of solar and thermal panels that have become trademarks of green homes. The house also will not have a furnace. As a home buyer, you might be worried about these items missing from your newly appointed “green” home, however Peabody says that’s all part of the design of a Passive Home.
Passive House design focuses on constructing a super-insulated building structure with a building orientation that offers a good amount of south-facing triple-glazed glass, and an air exchanger that brings in conditioned fresh air to the home. The idea is to build a more energy-efficient home from the outside, and consequently reduce heating and cooling costs drastically, eliminating much of the need for what can be expensive solar and geothermal systems. (For a more detailed explanation of how passive design works, click here.)
Building a home in this region without a furnace firing away every 10 minutes during the winter, though, seems like a bad idea. However on a recent 38-degree day, the work-in-progress registered a pleasant 68 degrees inside thanks to the passive design. (Eventually, a heating/cooling pump will be installed to control cooling and heating the home as well.)
When complete, the 4,500 square-foot home is expected to use 90 percent less energy per square foot than a comparable existing home in the region.
“A house the same size with a 100 HERS** rating would have about $2,900 a year in energy costs,” Peabody explained. “This home will have costs of about $725.”
The home at 4717 North Chelsea Lane (map) will hit the market by mid-spring for $1.689 million. For more info, contact David Peabody Architects.
(***HERS (Home Energy Rating System) is a rating system developed to measure how efficient a home performs. A home that is up to code has a HERS rating of 100.)
Michael Kiefer operates Green DC Realty, a business that focuses on DC’s expanding green building market.
Similar Posts:
See other articles related to: bethesda, green real estate dc, this week's find
This article originally published at https://dc.urbanturf.com/articles/blog/this_weeks_find_the_dc_areas_first_passive_design_house/3005.
Most Popular... This Week • Last 30 Days • Ever

As mortgage rates have more than doubled from their historic lows over the last coupl... read »

The small handful of projects in the pipeline are either moving full steam ahead, get... read »

The longtime political strategist and pollster who has advised everyone from Presiden... read »

Lincoln-Westmoreland Housing is moving forward with plans to replace an aging Shaw af... read »

A report out today finds early signs that the spring could be a busy market.... read »
DC Real Estate Guides
Short guides to navigating the DC-area real estate market
We've collected all our helpful guides for buying, selling and renting in and around Washington, DC in one place. Start browsing below!
First-Timer Primers
Intro guides for first-time home buyers
Unique Spaces
Awesome and unusual real estate from across the DC Metro













