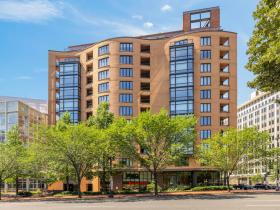What's Hot: Cash Remained King In DC Housing Market In 2025 | 220-Unit Affordable Development Planned Near Shaw Metro
 This Week's Find: A Robert Gurney With a Bill Clinton Story
This Week's Find: A Robert Gurney With a Bill Clinton Story
✉️ Want to forward this article? Click here.
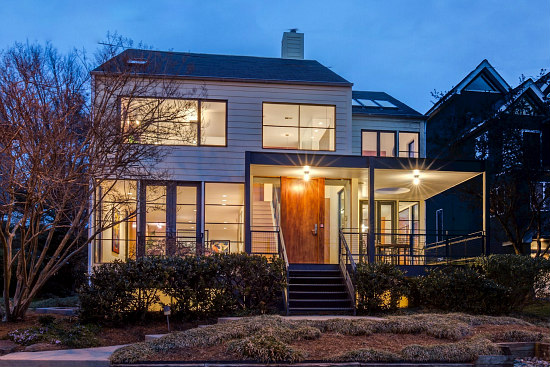
Modernist architect Robert Gurney has left his signature on many high-end homes in the DC area, and now another has hit the market.
For this edition of This Week's Find, UrbanTurf takes a look at a Gurney-designed home with uninterrupted views of the Potomac River and an interesting history.
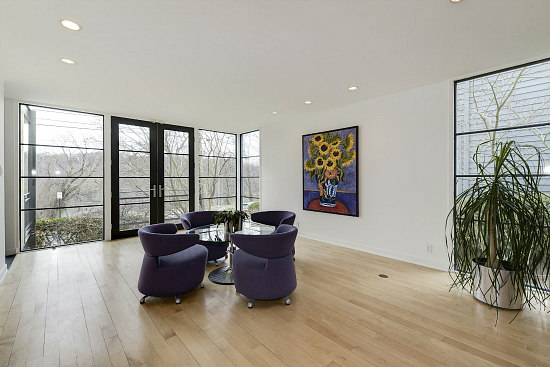
4511 Potomac Avenue NW is located off MacArthur Boulevard on a cul-de-sac of 8 homes. This stretch of Potomac Avenue was previously home to seven Sears bungalows that were razed and rebuilt in the 1980s. Legend has it that former president Bill Clinton lived with roommates in the original house that occupied the site of This Week's Find during his undergraduate days at Georgetown University.
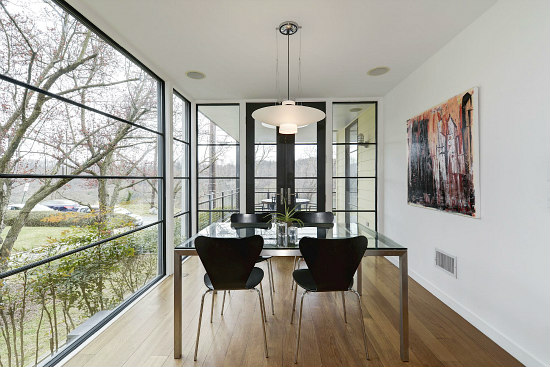
This home was rebuilt by its previous architect-owner in 1988, however, the exterior construction materials included an artificial stucco that was later found to be hazardous (and litigious). The current owners came across the house when looking for something larger than their Capitol Hill digs and fell in love with its location and attendant views. The look of the house, on the other hand, left much to be desired, and upon learning of the home's structural deficiencies, they negotiated a deal with the seller and purchased the home in 2000.
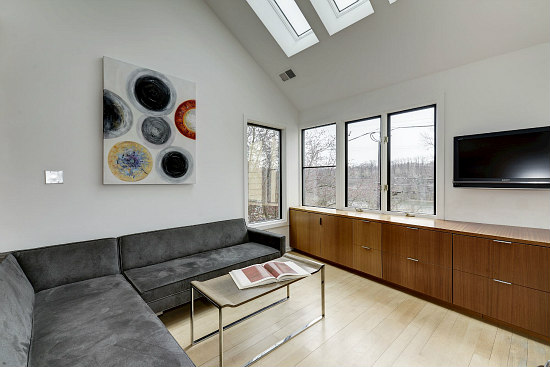
After redesigning the home with Gurney, the owners completed a major remodel in 2004, stripping the exterior and creating walls of windows and a streamlined aesthetic. "The vision we had with Bob Gurney, to open it up to the river and make it all about the view, it's like living in a treehouse," owner Chris Simmons told UrbanTurf.
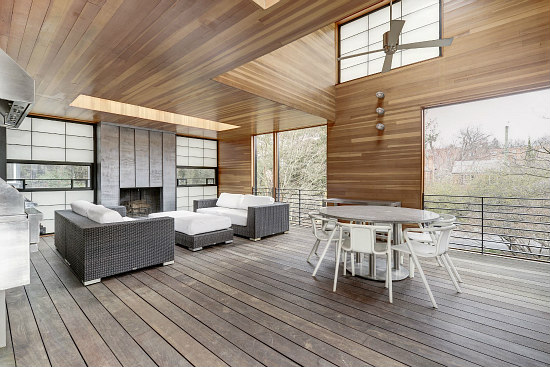
The house embodies a sleek and linear appearance throughout, forgoing any trim or molding and incorporating subtle built-in closets, skylights and open sightlines. An additional renovation took place in 2008; the only amenity that survived both renovations is an elevator that spans each floor. The house has an outdoor hot tub, a two-car garage and a screened-in porch with a fireplace and Viking grilling station.
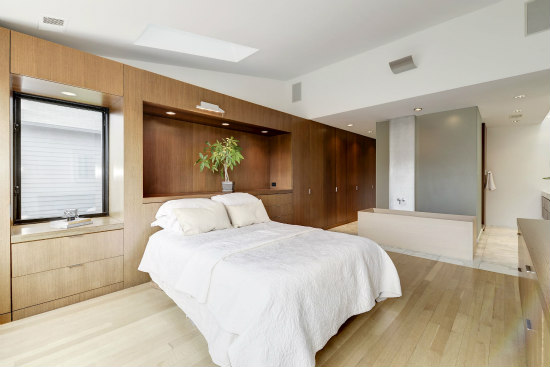
The master suite is particularly impressive and was opened up to remove the wall between the bedroom and the bath. With its wall of wardrobes, the striking en-suite earned a five-page spread in a Bathroom Trends publication.
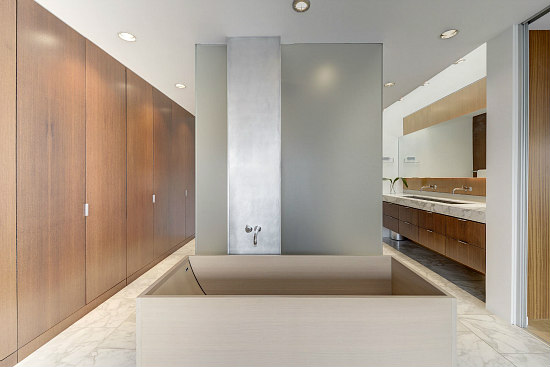
More details and images are below.
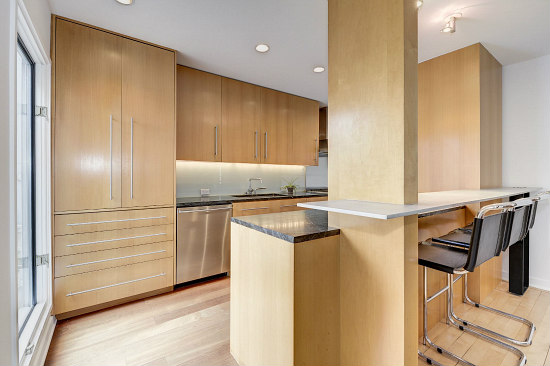
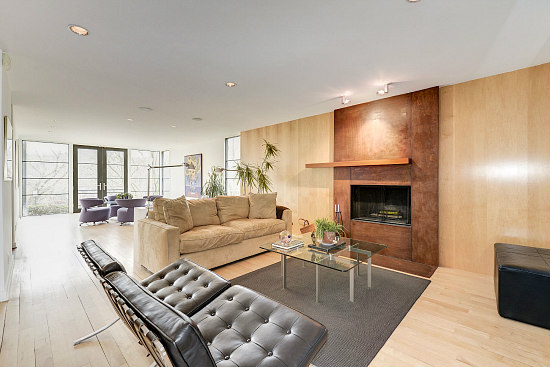
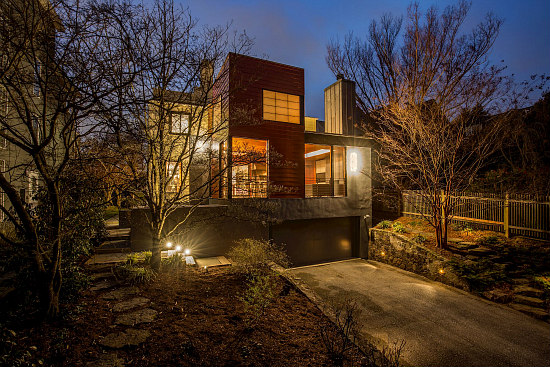
- Address: 4511 Potomac Avenue NW (map)
- Price: $2.45 million
- Bedrooms: Four
- Bathrooms: 3.5
- Square Feet: 2,916
- Year Built: 1988
- Listing Agent: Jennie McDonnell, Long & Foster
See other articles related to: robert gurney, this week's find
This article originally published at https://dc.urbanturf.com/articles/blog/this-weeks-find-a-robert-gurney-rebuild-overlooking-the-potomac/13816.
Most Popular... This Week • Last 30 Days • Ever

Only a few large developments are still in the works along 14th Street, a corridor th... read »

Today, UrbanTurf is taking a look at the tax benefits associated with buying a home t... read »

Lincoln-Westmoreland Housing is moving forward with plans to replace an aging Shaw af... read »

The small handful of projects in the pipeline are either moving full steam ahead, get... read »

A potential innovation district in Arlington; an LA coffee chain to DC; and the end o... read »
DC Real Estate Guides
Short guides to navigating the DC-area real estate market
We've collected all our helpful guides for buying, selling and renting in and around Washington, DC in one place. Start browsing below!
First-Timer Primers
Intro guides for first-time home buyers
Unique Spaces
Awesome and unusual real estate from across the DC Metro





