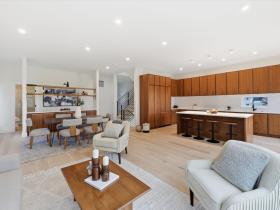What's Hot: Cash Remained King In DC Housing Market In 2025 | 220-Unit Affordable Development Planned Near Shaw Metro
 The Pursuit 2: Before & After Shots at Lanier Heights
The Pursuit 2: Before & After Shots at Lanier Heights
✉️ Want to forward this article? Click here.
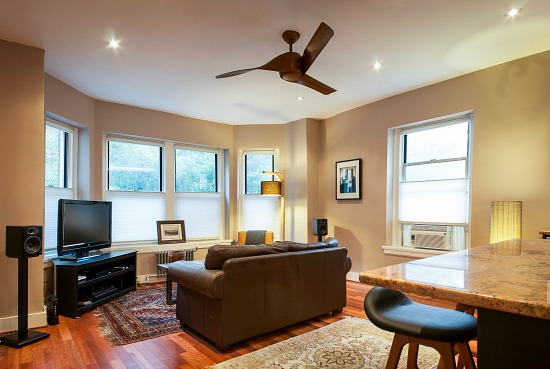
Welcome to Property Week, a week-long UrbanTurf series devoted to intriguing residential properties in the DC area and beyond. From a DC version of Wrigleyville to a Trinidad apartment building that will only offer five-bedroom apartments, this week is all about cool residences both near and far. Enjoy.
This article originally ran on UrbanTurf in October 2013 and shares the process of UrbanTurf publisher Will Smith renovating his one-bedroom co-op
Last week I wrote about the process of purchasing my one-bedroom in Lanier Heights. The place needed renovation, but I didn’t know a good and reliable contractor. As anyone who has worked with contractors will tell you, it can be hard to find great ones. I also wanted one who wouldn’t just “swing a hammer” but who had an eye for design and could help me with color, style, and all the other aesthetic considerations about which I was essentially clueless.
Enter Nick Alten and his firm BetterSpace. Nick came recommended by a trusted friend of UrbanTurf who also happens to be a successful developer with a passion for design.
True to their reputation, Nick and his crew were not only professional, reliable, and craftsmen, but Nick’s creativity and good taste were a constant resource as I selected everything from flooring to lighting to cabinet handles. If you need a contractor, I recommend Nick and the BetterSpace crew.
story continues below
loading...story continues above
In a nutshell, my renovation was the following:
- Take down the wall separating a cramped galley kitchen and the living room, and replace it with an island.
- Fully update the kitchen: appliances, cabinets, everything.
- Replace older built-ins with custom built-ins in the hallway.
- Install new floors, lighting, walls, radiators, and cosmetic upgrades throughout.
- Install an elfa system in the bedroom closet and reclaim awkward unused crawlspace to create a workspace nook.
- No renovation to the bathroom.
Following are the before-and-after shots:
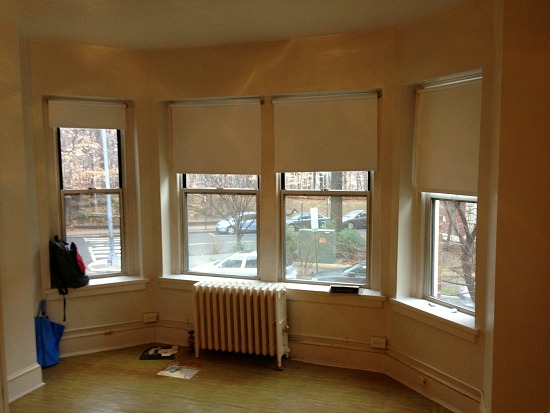
Before: Living room.
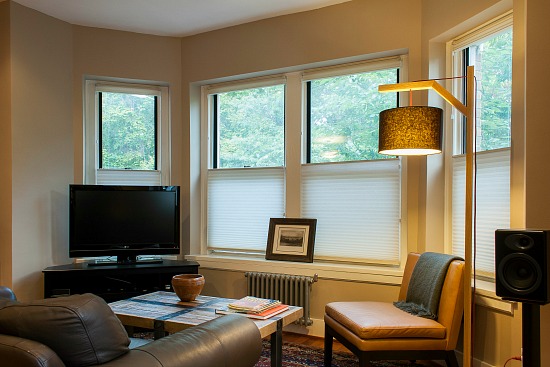
Now: Reversing the direction of the shades added privacy and improved the view from asphalt to the green of Rock Creek Park.
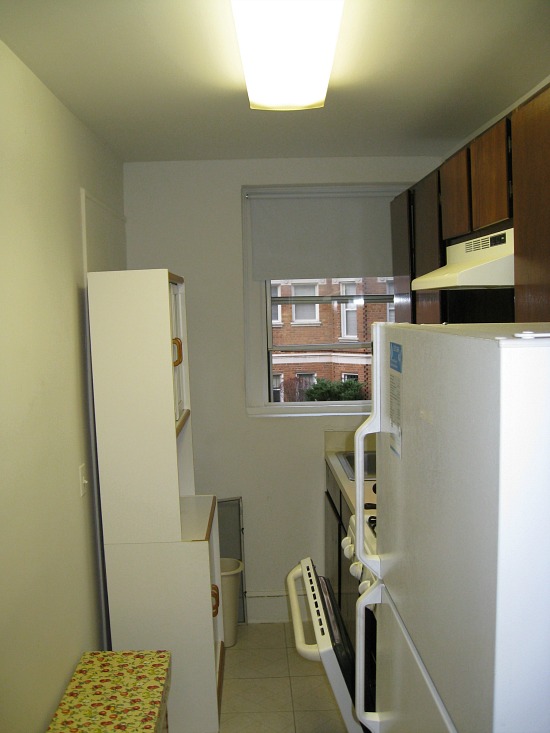
Before: Galley kitchen.
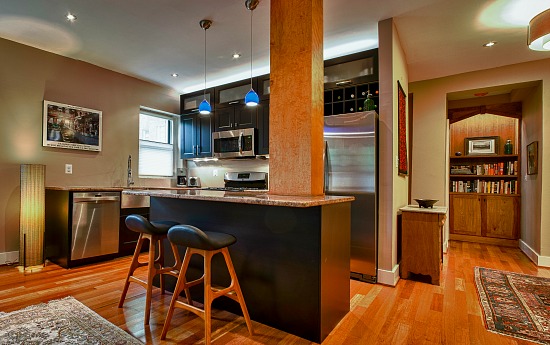
Now: Totally open, updated kitchen.
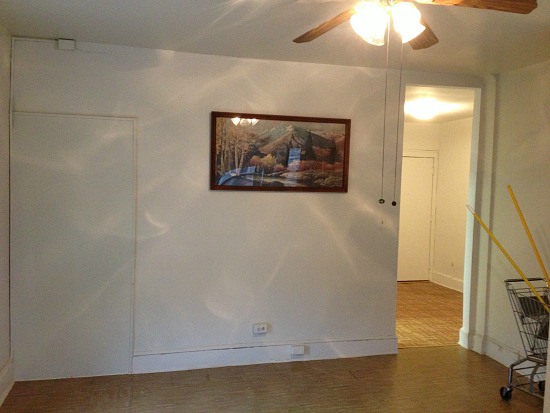
Before: Facing the kitchen from the living room.
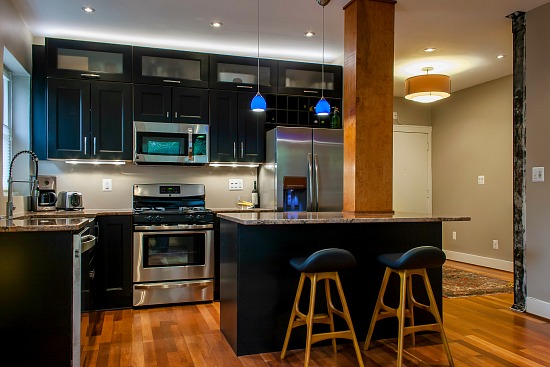
Now: Facing the kitchen. Notice the exposed steel beam at right, an architectural flourish recommended by Nick that I love.
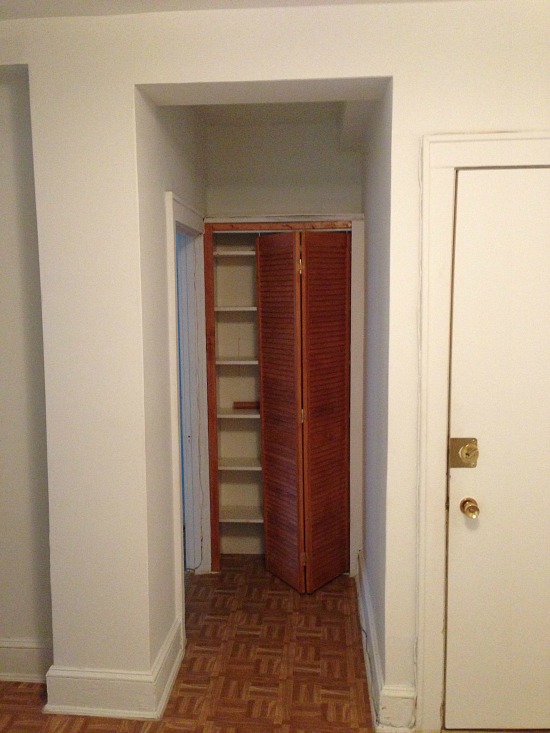
Before: Built-ins in the hallway.
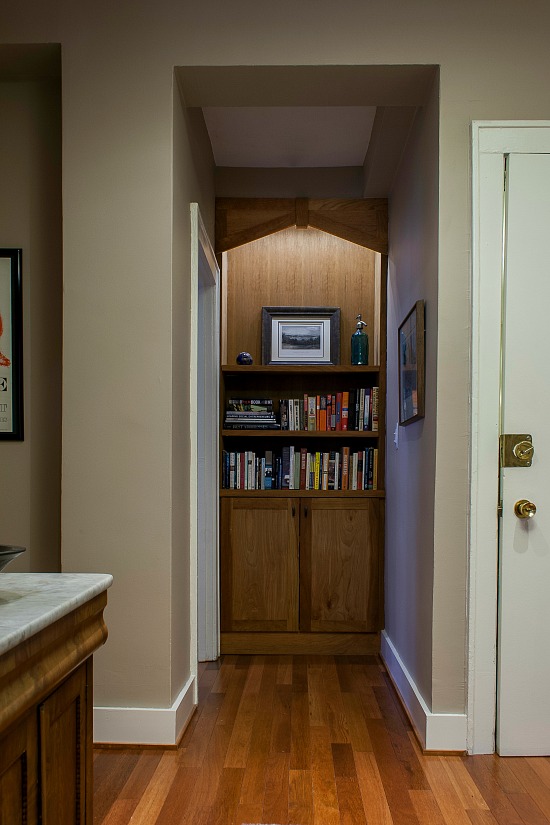
Now: Custom cherry built-ins with lighting.
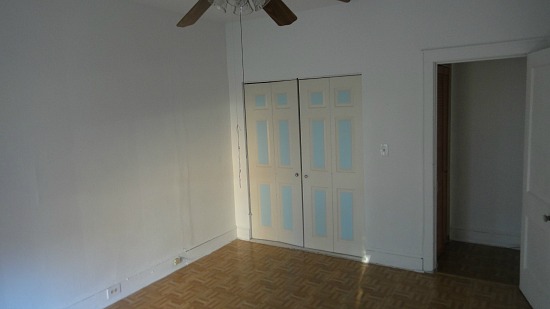
Before: Bedroom with wasted crawlspace hidden behind drywall.
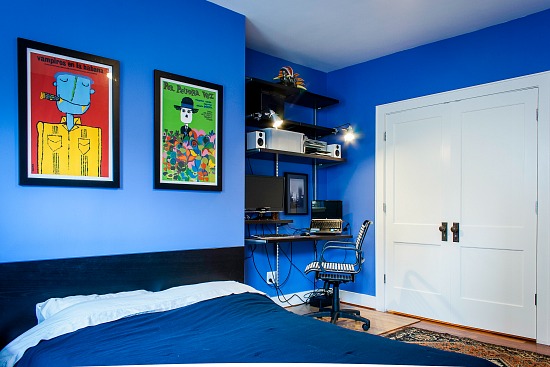
Now: Bedroom with a little workstation.
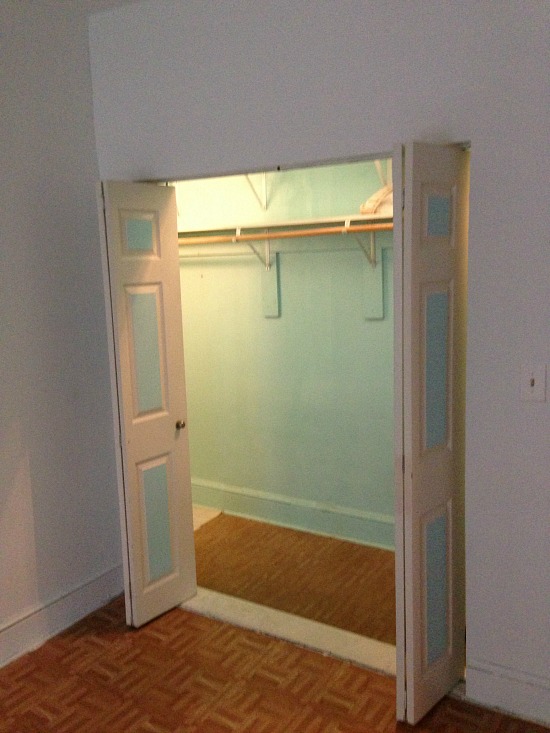
Before: Bedroom closet.
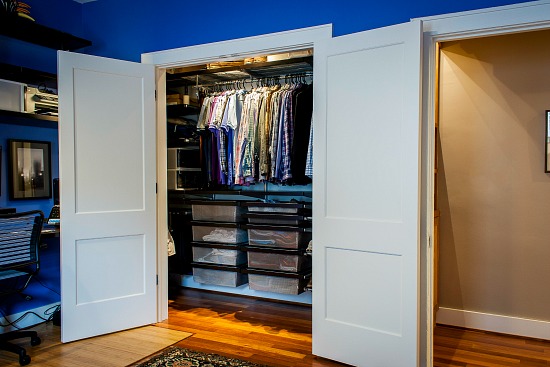
Now: I love elfa.
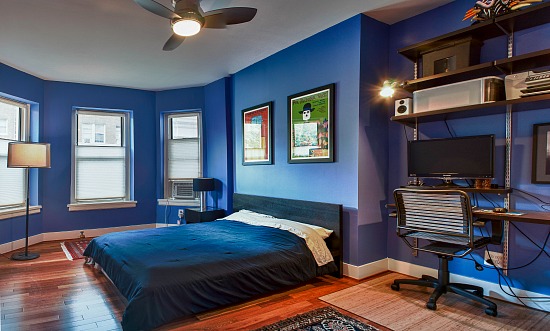
My very blue new bedroom.
Photography by Jose Valcarcel, CityAperture.
See other articles related to: dclofts, renovation, the pursuit
This article originally published at https://dc.urbanturf.com/articles/blog/the_pursuit_2_before_after_shots_at_lanier_heights/7705.
Most Popular... This Week • Last 30 Days • Ever

Lincoln-Westmoreland Housing is moving forward with plans to replace an aging Shaw af... read »

The small handful of projects in the pipeline are either moving full steam ahead, get... read »

A potential innovation district in Arlington; an LA coffee chain to DC; and the end o... read »
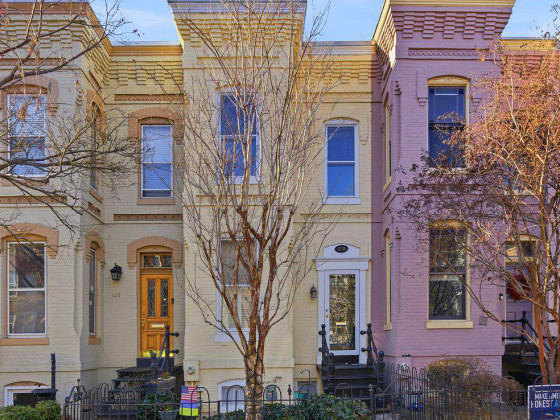
In this week's Under Contract, we highlight two homes that hadn't been on the market ... read »

A soccer stadium in Baltimore; the 101 on smart home cameras; and the epic fail of th... read »
DC Real Estate Guides
Short guides to navigating the DC-area real estate market
We've collected all our helpful guides for buying, selling and renting in and around Washington, DC in one place. Start browsing below!
First-Timer Primers
Intro guides for first-time home buyers
Unique Spaces
Awesome and unusual real estate from across the DC Metro





