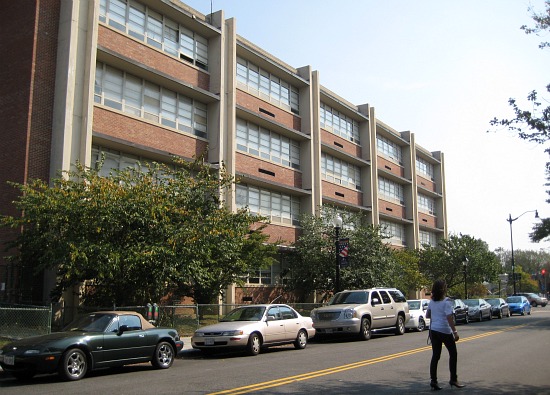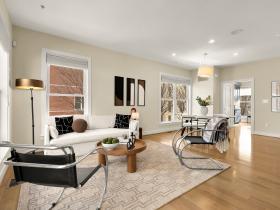What's Hot: Did January Mark The Bottom For The DC-Area Housing Market? | The Roller Coaster Development Scene In Tenleytown and AU Park
 Less Height, More History: The Latest on the Redevelopment of Hine Junior High School
Less Height, More History: The Latest on the Redevelopment of Hine Junior High School
✉️ Want to forward this article? Click here.

Hine Junior High School
Capitol Hill residents have historically been active in shaping the plans for new construction on their streets. In keeping with this tradition, community input and concerns continue to change the plans of the long-planned redevelopment of Hine Junior High School.
The Hine site, on the block between Pennsylvania Avenue and C Street SE, and 7th and 8th Street, is on opposite corners from Eastern Market and across the street from the Eastern Market Metro station. Since its inception, the project has been challenged to integrate a new mixed-use space into a block that has retail on one side, housing on another, and a distinctive historical aesthetic all around.
At a public meeting on the project last week, developer Stanton-Eastbanc presented the most recent version of their plan, which is aimed at appeasing concerns related to housing density, buildings that overwhelm the streetscape and facades that some deem inconsistent with the neighborhood’s character.
Compared to plans presented in February, the total residential square footage has decreased from 244,074 to 242,135 square feet, and the residential building planned for 8th Street will now have 80 units instead of the originally planned 93 units.
Another residential building, north of C Street, has been altered in response to comments that it would intrude on the sidewalk. The new plans show that Stanton-Eastbanc has set the building back on each end of the street, and the 4th story has been restricted to the center of the block, in response to concerns that its height would overshadow existing buildings on 7th and 8th streets. In an attempt to help the building better blend in, the revised plan for 8th Street now makes it look less like a block-long monolith, and closer to the typical style of many Capitol Hill rowhomes.
In the original blueprint for the project, the buildings fronting Pennsylvania Avenue were designed with a space between them that would serve as an entrance to a courtyard. Now, a small building has been added where that space would be, which likely accounts for a portion of the increase in office and retail square footage (approximately 10,000 and 8,000 square feet, respectively).
According to the Eastern Market Metro Community Association’s account of last Tuesday’s meeting, neighbors are not yet satisfied. Some still feel that the proposed project will violate the surrounding blocks’ historical integrity, and that both new residential buildings are still too tall.
Ward 6 Councilmember Tommy Wells assured area residents that there is still time for changes to be made, since the project’s Planned Unit Development filing to the Zoning Commission will probably slip from this fall into 2012. And with the local ANC, Capitol Hill Restoration Society and the Historic Preservation Office having yet to weigh in, it’s likely that plans for the Hine site’s are still a work in progress.
See other articles related to: capitol hill, dclofts, eastbanc, hine junior high school
This article originally published at https://dc.urbanturf.com/articles/blog/the_latest_on_the_redevelopment_of_hine_junior_high_school/3306.
Most Popular... This Week • Last 30 Days • Ever

As mortgage rates have more than doubled from their historic lows over the last coupl... read »

The small handful of projects in the pipeline are either moving full steam ahead, get... read »

Lincoln-Westmoreland Housing is moving forward with plans to replace an aging Shaw af... read »

The longtime political strategist and pollster who has advised everyone from Presiden... read »

A report out today finds early signs that the spring could be a busy market.... read »
DC Real Estate Guides
Short guides to navigating the DC-area real estate market
We've collected all our helpful guides for buying, selling and renting in and around Washington, DC in one place. Start browsing below!
First-Timer Primers
Intro guides for first-time home buyers
Unique Spaces
Awesome and unusual real estate from across the DC Metro













