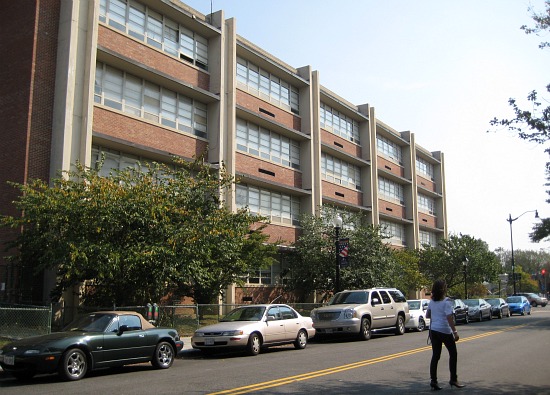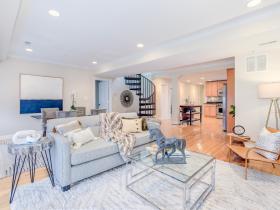What's Hot: Did January Mark The Bottom For The DC-Area Housing Market? | The Roller Coaster Development Scene In Tenleytown and AU Park
 Stanton-Eastbanc Revamps Plans For Hine Site
Stanton-Eastbanc Revamps Plans For Hine Site
✉️ Want to forward this article? Click here.

Hine Junior High School
Not to be.
The Shakespeare Theater Company, originally set to anchor the future mixed-use development planned for the old Hine Junior High School site near Eastern Market, will not be moving into its space there. At a community meeting near the Capitol last night, the developer of the site said the theater company and two other nonprofits have reconsidered the move because of the economic downturn and a cash-strapped District government.
“Shakespeare Theater has decided to retrench,” said Ken Golding of Stanton-EastBanc, LLC, who won the rights to develop the site in September 2009. “The theater has decided, given the economy and the difficulty of raising money for nonprofits, that they are not going to move their rehearsal studio and costume shop.”
Hine Junior High School, located next to Eastern Market, was closed in 2008, when then-Mayor Adrian Fenty and school chancellor Michelle Rhee consolidated schools with low enrollment. The city invited developers to submit requests for proposals, and Stanton-Eastbanc was chosen from a final four in September 2009.
Without the nonprofits (in addition to the theater company, International Relief and Development and the Tiger Woods Foundation were the other planned tenants), Stanton-Eastbanc has decided to scale back the plans it laid out for the site two years ago. While space devoted to housing has increased by about 100,000 square feet (now totaling 244,074), in the new plan unveiled on Wednesday night, office space has been trimmed down from 212,000 to 150,156 square feet, retail will occupy 39,700 square feet (down from 52,772) and the number of below-ground parking spots has been reduced to 270 from 390. (Stanton-Eastbanc is considering a plan to bring in a 120-140 room boutique hotel which would account for a good portion of the additional 100,000 square feet devoted to housing.)
The revised plan envisions two buildings between 7th Street and 8th Street on the north side of Pennsylvania Avenue SE. Consistent with the neighborhood’s layout, the building on 8th Street will be entirely residential. At Wednesday night’s meeting, architect Amy Weinstein of Esocoff & Associates said to expect 93 residential units including studios, one- and two-bedrooms with or without dens, and corner spaces with three bedrooms, ranging in size from 800 to 1,600 square feet. Across a courtyard, the building on 7th Street would house ground-floor retail below six floors of office space. The southern part of the building, which faces Pennsylvania Avenue and creeps toward 8th Street, could be the home of a boutique hotel.
Just to the north of a reopened C Street — approximately the location of Eastern Market’s former temporary home — would be a building that mixes retail, office and residential units. C Street SE between 7th and 8th is now blocked by the Hine School’s parking lot, also recognizable as the location of Eastern Market’s weekend flea market. The flea market wouldn’t be moving far; Weinstein showed plans for a plaza north of the office building, which would open up to face the southeast corner of 7th and C. On weekends, this block of C Street would be closed to traffic to host vendors. The alleyway to the north of the proposed building, which currently provides the only access between 7th and 8th on this block, will remain in place.
While the new plans sound feasible, the project still has a long way to go. Stanton-Eastbanc’s next steps are to submit drawings of the buildings for approval by the Historic Preservation Review Board and a planned unit development (PUD) proposal to the Zoning Commission. The developer hopes to begin the PUD process in September, which would set the stage for ZC approval in spring or summer 2012, and a groundbreaking thereafter. And since Stanton-Eastbanc recently applied to extend a deadline for getting the project financed, the Washington Business Journal reported that the developer might not even close on the sale with the city until 2013. According to Golding, construction will take at least two years, and he hopes for completion by the end of 2015.
Given the project’s long timeline, it has not been determined whether or not the residences will be sold as condos or leased as apartments. The renderings shown last night were still without detailed facades, but Weinstein took pains to demonstrate that the design would be mindful of the surrounding aesthetic. She also told UrbanTurf that new plans for the project should be up on the Hine School website in the next 48 hours.
This article originally published at https://dc.urbanturf.com/articles/blog/stanton-eastbanc_revamps_plans_for_hine_site/2945.
Most Popular... This Week • Last 30 Days • Ever

As mortgage rates have more than doubled from their historic lows over the last coupl... read »

The small handful of projects in the pipeline are either moving full steam ahead, get... read »

The longtime political strategist and pollster who has advised everyone from Presiden... read »

Lincoln-Westmoreland Housing is moving forward with plans to replace an aging Shaw af... read »

A report out today finds early signs that the spring could be a busy market.... read »
DC Real Estate Guides
Short guides to navigating the DC-area real estate market
We've collected all our helpful guides for buying, selling and renting in and around Washington, DC in one place. Start browsing below!
First-Timer Primers
Intro guides for first-time home buyers
Unique Spaces
Awesome and unusual real estate from across the DC Metro














