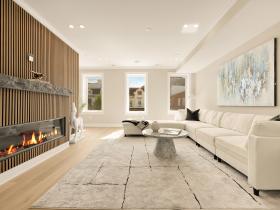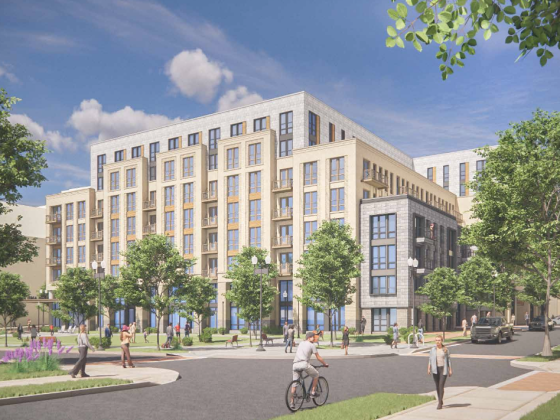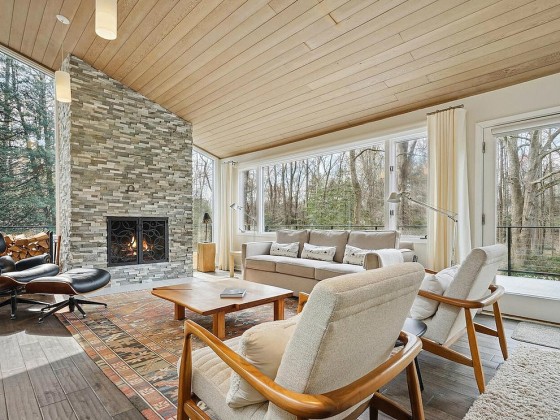 The New DC Rowhouse Amenity: A Shared Park
The New DC Rowhouse Amenity: A Shared Park
✉️ Want to forward this article? Click here.
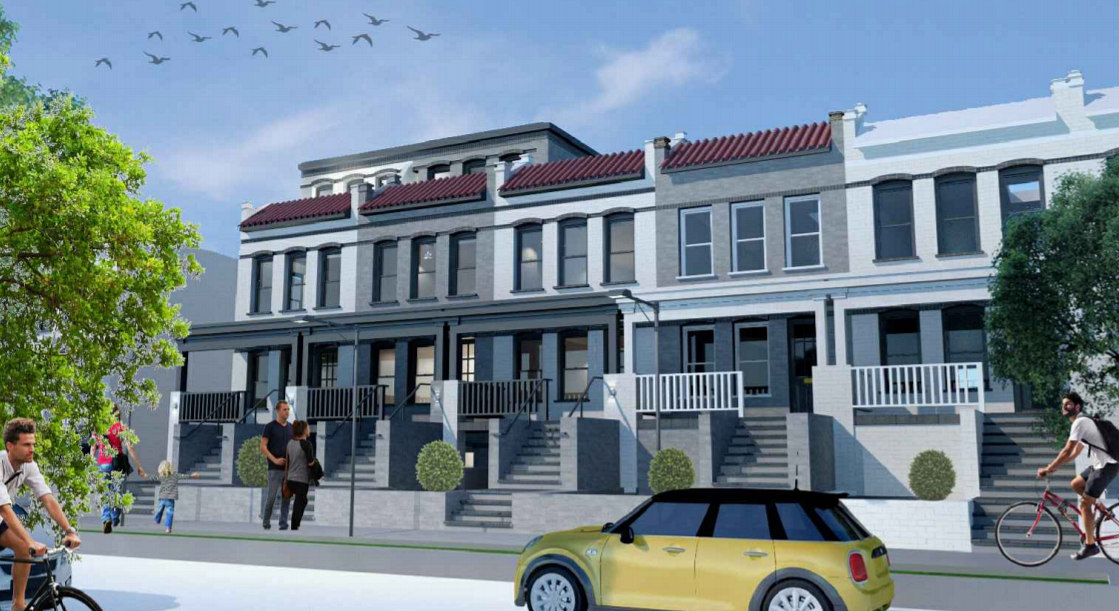
While courtyards are nothing new for multi-family developments, and have even been employed in pop-back rowhouse-conversion projects, a rowhouse conversion in DC is including a first of sorts for this type of development: a small private park.
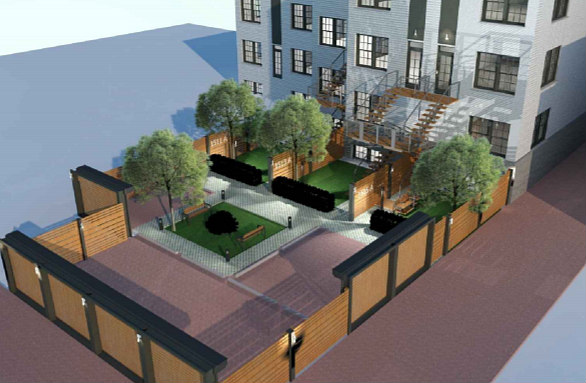
A developer has filed a zoning application seeking relief to subdivide the lot spanning 1511-1515 A Street NE (map) and construct a trio of attached flats. Each attached two- or three-story flat will contain two units and will have access to a small rear yard shared by the two units.
story continues below
loading...story continues above
Green walls will lend privacy to these areas, separating them from a shared green space surrounded by grass infill and brick pavers. This area will be adjacent to six surface parking spaces accessible by mechanized wood-paneled rolltop garage doors, and will be accessible to all future residents. Ram Design is the architect.
There were plans and building permits issued for an 18-unit apartment project on the site in 2013, but the project ran into community opposition. A zoning hearing has not yet been scheduled.
See other articles related to: amenities, board of zoning adjustment, lincoln park, ram design
This article originally published at https://dc.urbanturf.com/articles/blog/the-new-rowhouse-amenity-a-shared-park/14667.
Most Popular... This Week • Last 30 Days • Ever

A look at the closing costs that homebuyers pay at the closing table.... read »
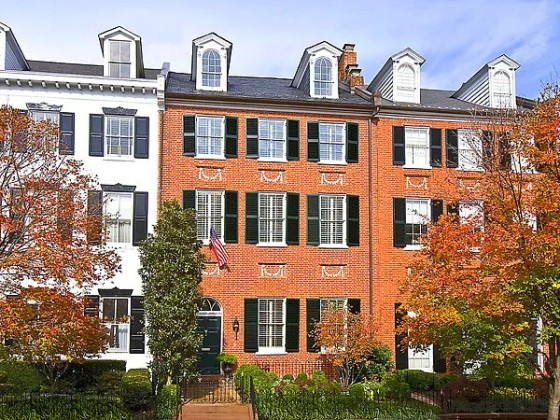
3331 N Street NW sold in an off-market transaction on Thursday for nearly $12 million... read »
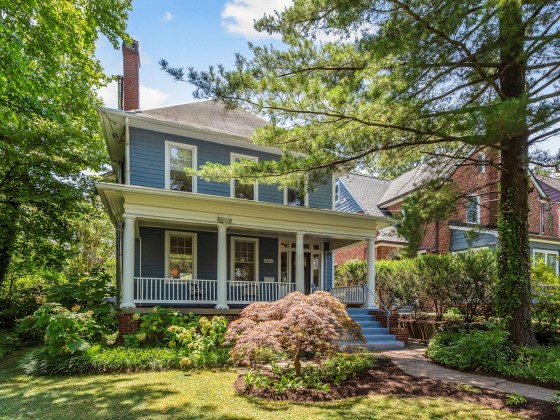
In this article, UrbanTurf will explore the considerations and steps involved in buyi... read »
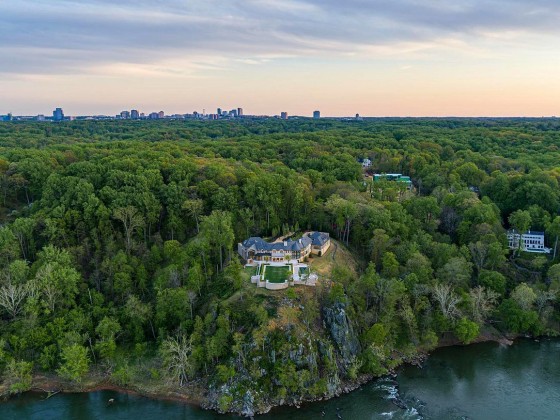
The most expensive home to sell in the DC region in years closed on Halloween for an ... read »
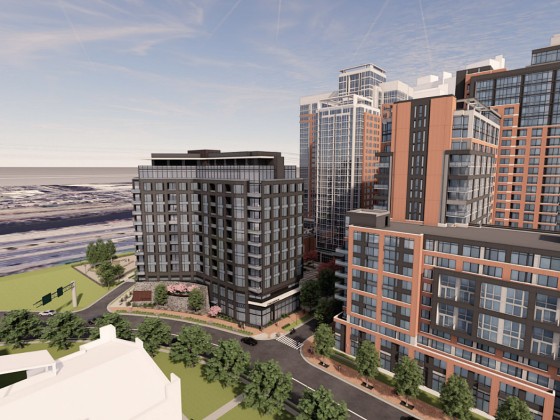
Paradigm Development Company has plans in the works to build a 12-story, 110-unit con... read »
DC Real Estate Guides
Short guides to navigating the DC-area real estate market
We've collected all our helpful guides for buying, selling and renting in and around Washington, DC in one place. Start browsing below!
First-Timer Primers
Intro guides for first-time home buyers
Unique Spaces
Awesome and unusual real estate from across the DC Metro




