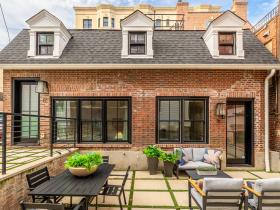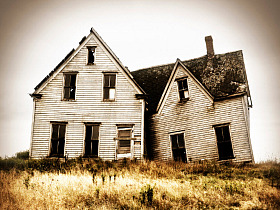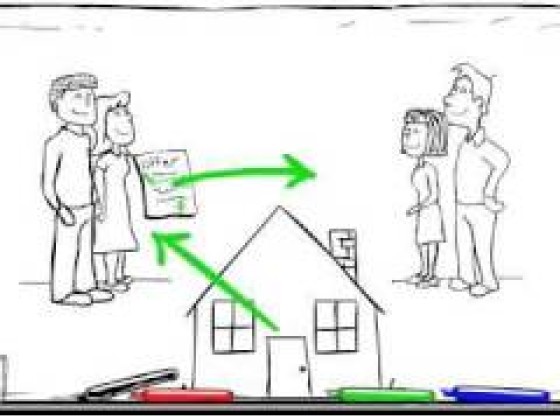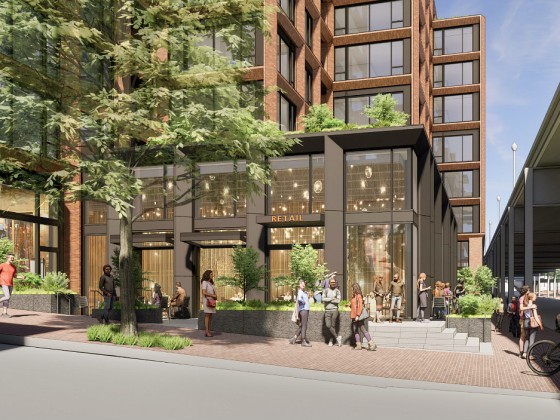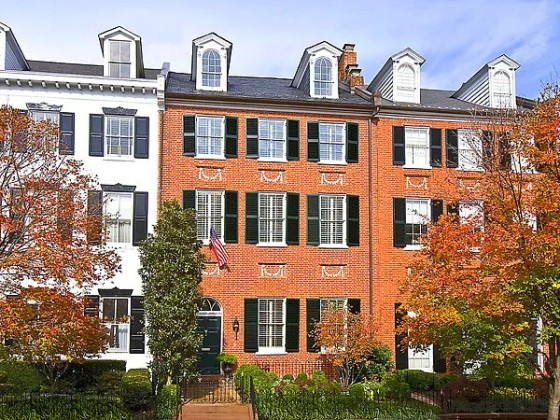 The DC Apartment Buildings that Provide a Peek into Nationals Park
The DC Apartment Buildings that Provide a Peek into Nationals Park
✉️ Want to forward this article? Click here.
As opening day approaches, UrbanTurf takes another look at the projects that have already delivered or are still under construction that boast a vantage points into the games at Nationals Park.
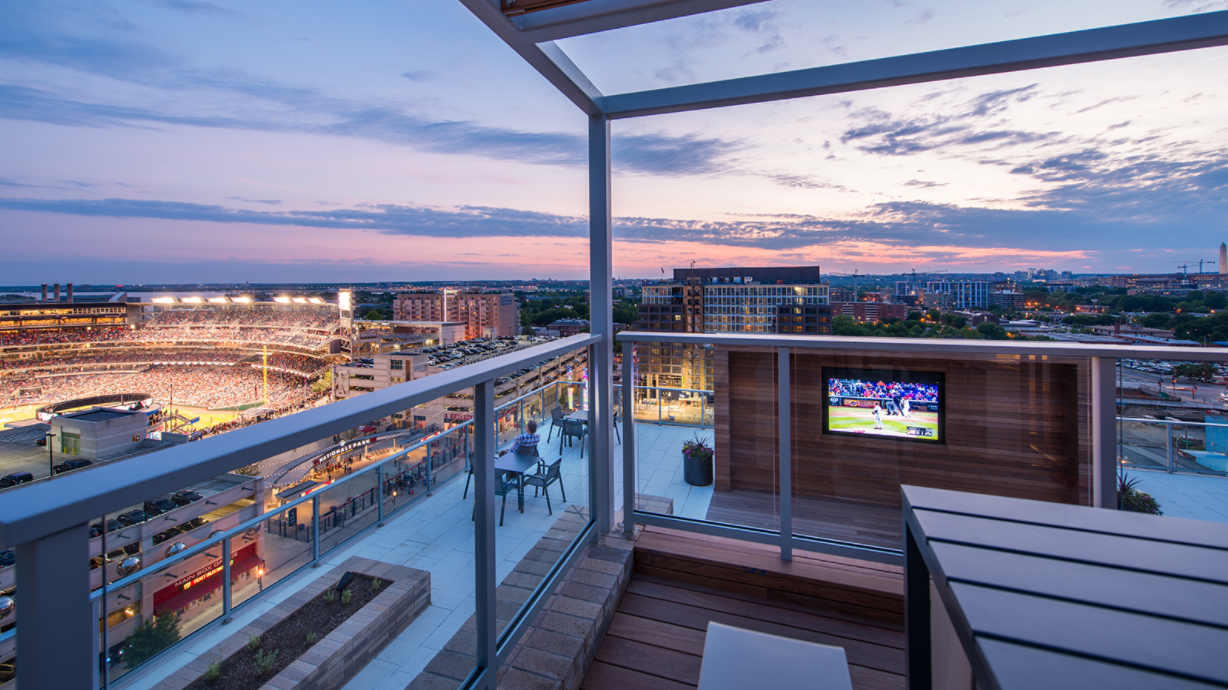
Steps from the baseball stadium at First and N Street SE (map), a development team led by Grosvenor Americas and McCaffrey Interests delivered F1RST last year. The Hickok Cole-designed building has 325 rental apartments and rooftop amenities that include an outdoor theater, a pool, a hot tub, and a vantage from left center field onto the infield of Nats Park.
story continues below
loading...story continues above
JBG is delivering a pair of newly-constructed buildings offering a variety of views into the park.
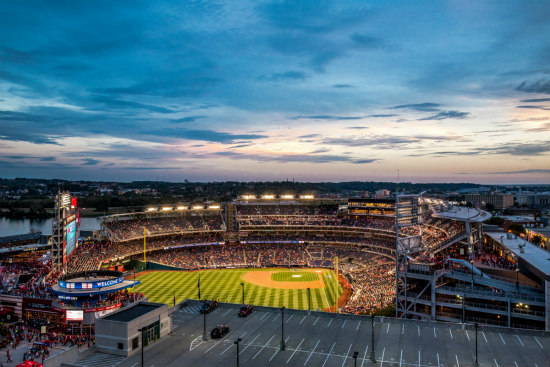
1221 Van, which residents began moving into earlier this year, is a 13-story apartment building has 291 units and a roof deck with stadium-style seating facing left field of the Park. Also, certain tenants in south-facing apartments above the sixth floor can see into the ballpark from their units. Rooftop amenities in the Hariri Pontarini-designed building also include an infinity pool, bocce court, cabanas and grills.
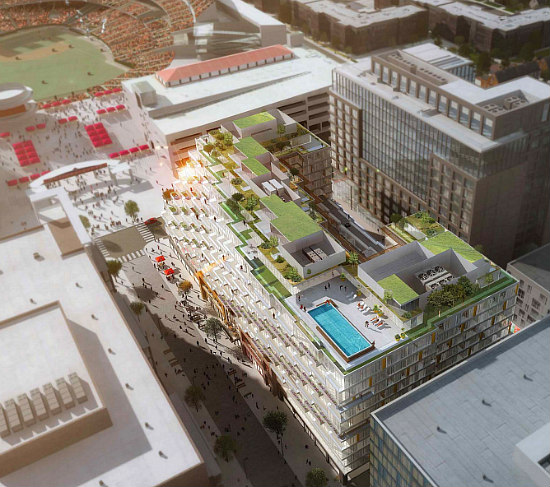
Next door at 1221 Half Street SE (map) on the former site of the Half Street Fairgrounds, the West Half building is currently under construction. There will be a total of 224 rental apartments and 200 condos, including ten duplexes and up to 8 penthouses with private outdoor space. Designed by ODA Architecture, the condo side of the building will have a dramatically stepped design that creates a pattern of staggered terraces intended to offer several residents private views into the ballpark. The building will also offer rooftop views. Leasing will start this summer in preparation for anticipated delivery in 2019.
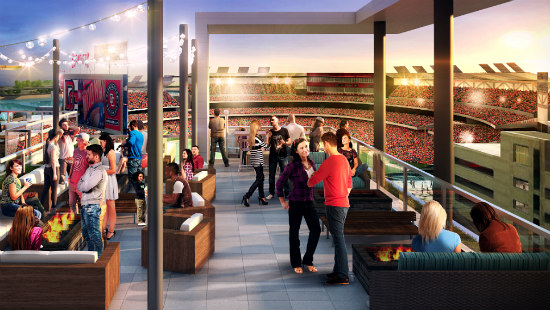
Jair Lynch and MacFarlane Partners are also working on a two-phase, 460,000 square-foot mixed-use development at 1250 Half Street SE (map). The first phase is expected to deliver a 10-story building with 310 apartments atop a Punch Bowl Social and other retail this summer. The second phase will deliver a 130-unit condominium building with 5,000 square feet of retail fronting N Street in spring of 2019. The project is designed by Hord Coplan Macht and will include two roof decks with pool and views into left field, infield and home plate; 20 percent of the units will also enjoy similar views into the Park.
See other articles related to: 1221 van, f1rst, half street, nationals park, washington nationals, west half
This article originally published at https://dc.urbanturf.com/articles/blog/the-buildings-that-provide-a-peek-into-nationals-park/13775.
Most Popular... This Week • Last 30 Days • Ever

As the year draws to a close, homeowners have the opportunity to maximize their tax b... read »

Some interesting residential plans are on the boards for the church at 16th Street an... read »
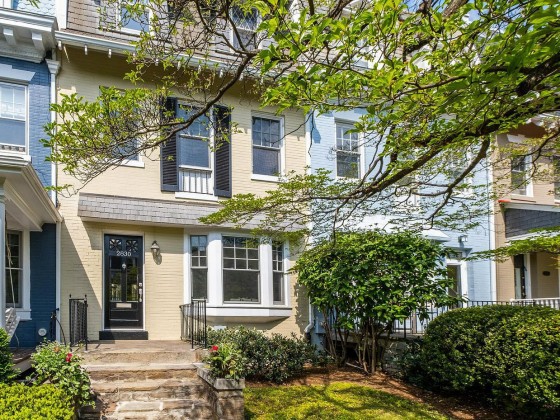
For sellers in Woodley Park, Chevy Chase and Spring Valley, it was a good time to sel... read »
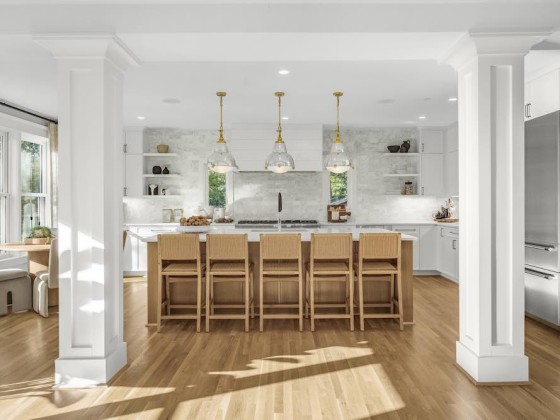
The high-end properties are set between the Potomac River/C&O Towpath and multiple pa... read »
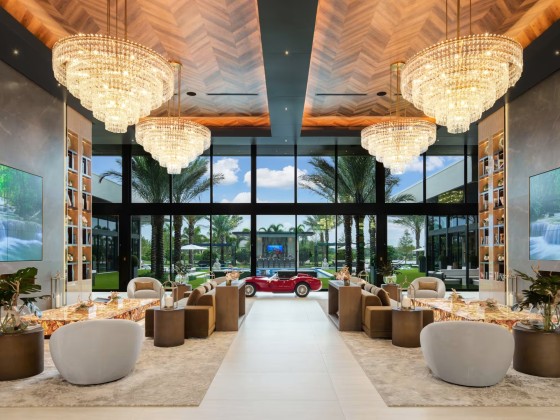
The push to get federal workers back in the office; the buyer of the DC-area's most e... read »
DC Real Estate Guides
Short guides to navigating the DC-area real estate market
We've collected all our helpful guides for buying, selling and renting in and around Washington, DC in one place. Start browsing below!
First-Timer Primers
Intro guides for first-time home buyers
Unique Spaces
Awesome and unusual real estate from across the DC Metro





