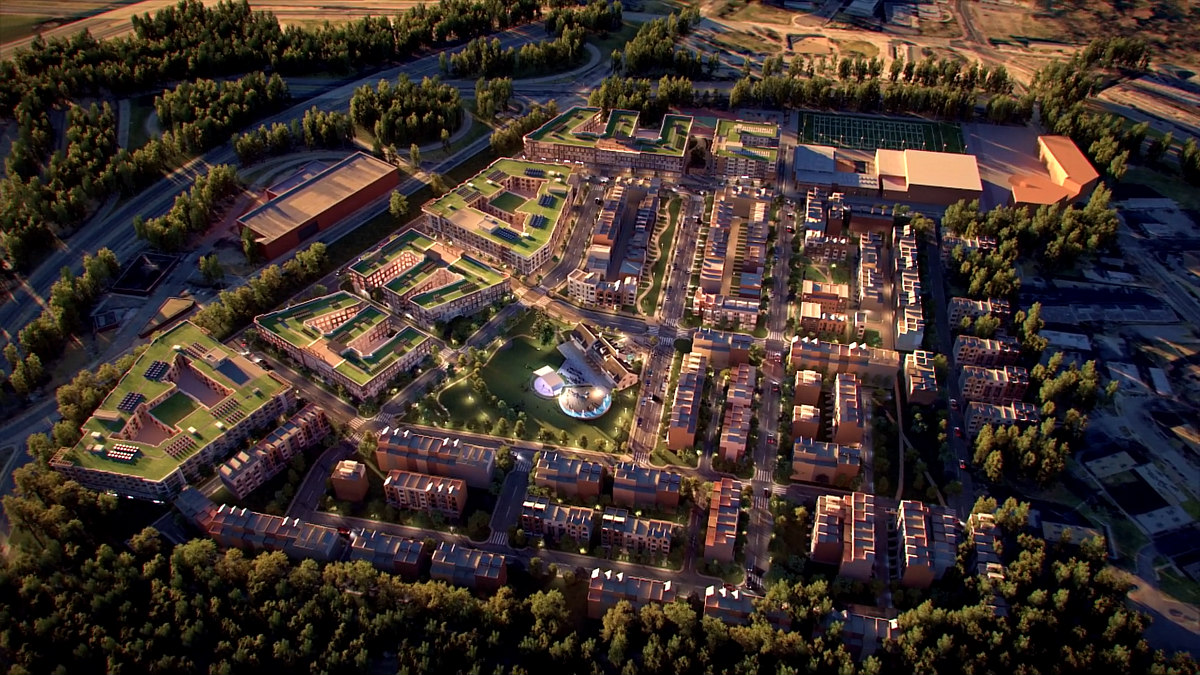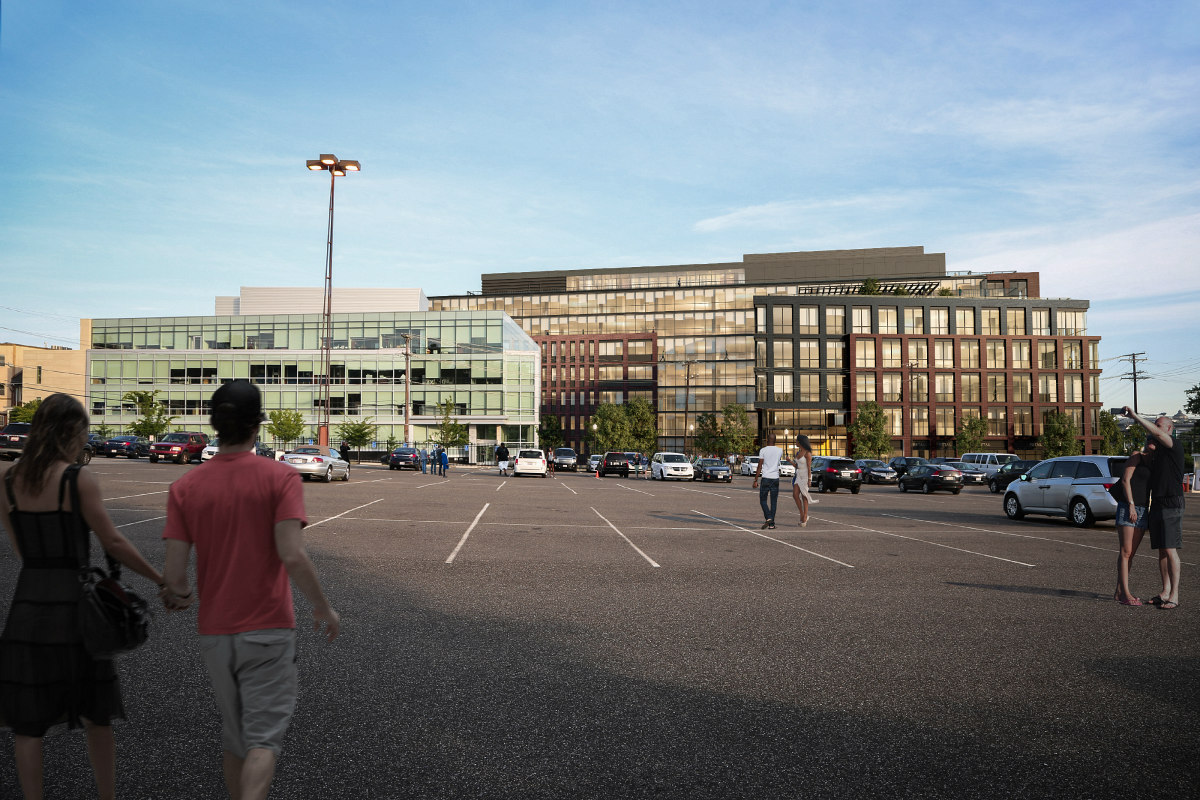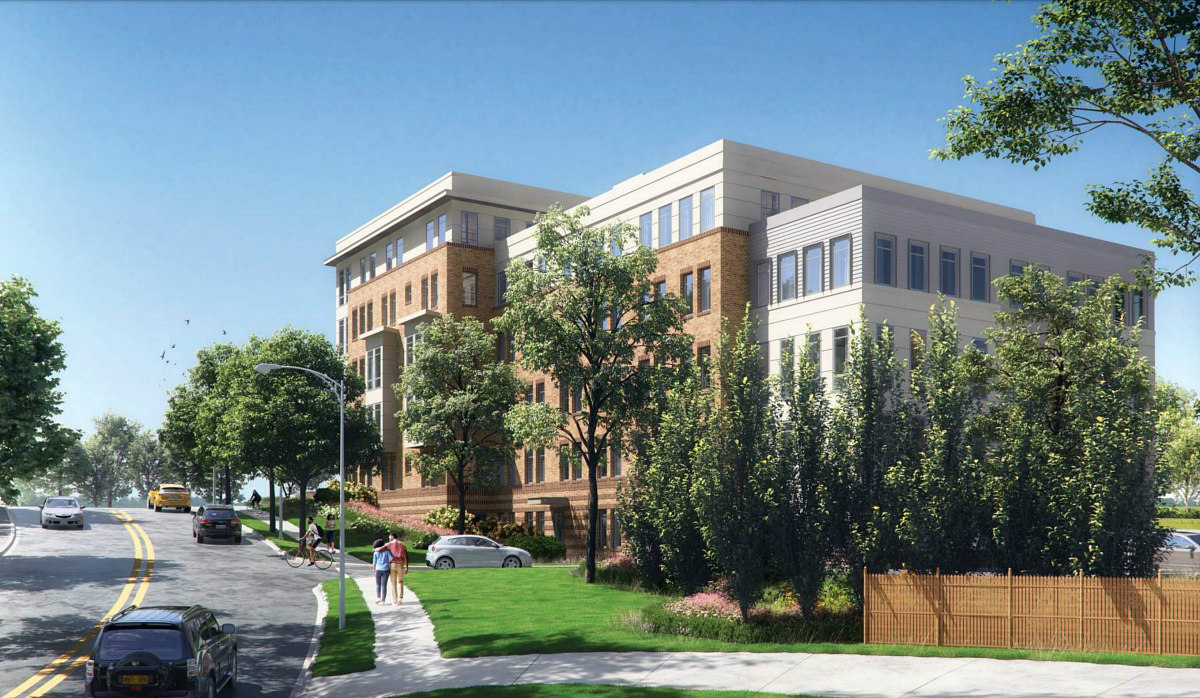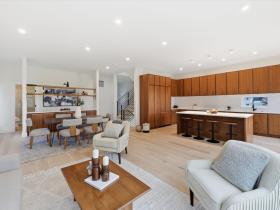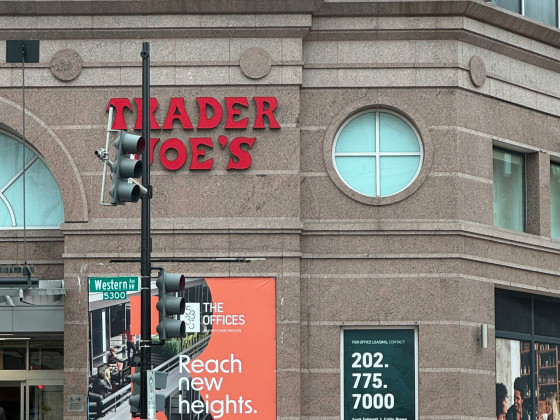 The 3,000 (or so) Units That May or May Not Be Slated for Anacostia and Skyland
The 3,000 (or so) Units That May or May Not Be Slated for Anacostia and Skyland
✉️ Want to forward this article? Click here.
Although some projects aren't quite squared away, the development pipeline in Anacostia and further down Good Hope Road remains active.
Anacostia's first Starbucks just opened, review has begun for the second phase of MLK Gateway, and the 11th Street Bridge Park is still more-or-less on schedule — and may eventually span a swimmable river. Also, the 110 acres at Poplar Point remain in the city's pipeline for an eventual request for proposals.
Here's the latest on the status of residential developments along these Southeast corridors, and here are the other development rundowns that UrbanTurf has done this year.
- The Over 3,800 Residential Units Slated to Remake Rosslyn
- The 275 Units (Possibly) On the Boards For Georgetown
- 350 Units, Three Office Properties and the Water Buildings: The Wharf, Part II
- The 5,400 Units on the Boards for Downtown Bethesda
- The 2,000 Units on the Boards For AU Park and Tenleytown
- The Stops, Starts, and Stutters in the Navy Yard Residential Pipeline
- The 1,750 Units Delivering East of South Capitol This Year
- A Woonerf, a Whole Foods, and 870 Units: The Residences Delivering In and Around Shaw This Year
- The 230 Units on the Boards in Adams Morgan
- From Martha’s Table to Barrel House: The 330 Units Slated for 14th Street
- The 440 Units Delivering Along H Street in 2020
The Historic Preservation Review Board (HPRB) voted in late January to grant landmark status to five buildings at Barry Farm, putting this massive project on pause as the developers reconsider how to approach a "New Community" on the 34 acres between Firth Sterling Avenue and Sumner Road SE (map).
The majority of the 444 public housing units on the site have already been razed, originally approved to be replaced by over 1,400 mixed-income apartments and townhouses and 55,000 square feet of retail and commercial space around a central park. After a zoning remand, the number of units was reduced to 1,100, including 380 replacement units. Following the HPRB vote, itself a product of a grassroots effort to honor the rich history of the site and its residents post-enslavement, the development team has estimated that another 200 units, or one apartment building, might be lost.
However, one of the five landmarked buildings is expected to become a museum celebrating Barry Farm, and the community is awaiting updated plans for the project that reflect the landmark designation. DC Housing Authority, Preservation of Affordable Housing, and A&R Development are the developers, and Grimm + Parker and Moseley Architects are the designers.
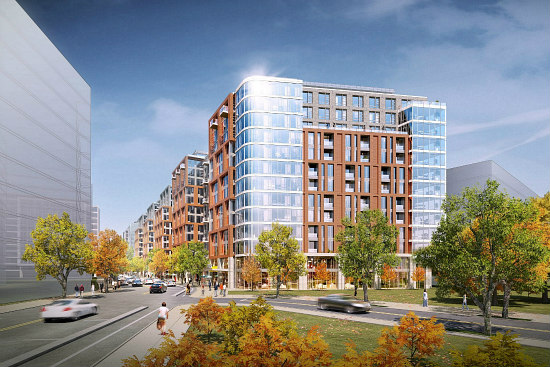
Following appeals, Redbrick Partners filed to extinguish an approved planned-unit development (PUD) that would have delivered roughly 692 apartments, 1.6 million square feet of office space, and 52,120 square feet of retail across five buildings on the 600-800 blocks of Howard Road SE (map). The Zoning Commission issued a final ruling in February on an application to rezone the sites from MU-14 to a new Northern Howard Road Zone, enabling mixed-use high-density development up to 130 feet tall.
The NHR zone also requires a minimum of 12% of residential for inclusionary zoning set aside for households earning up to 50 and 60% of median family income and requires at least 25% of the IZ units have three bedrooms. With the map amendment, the development team may pursue a by-right version of the PUD.
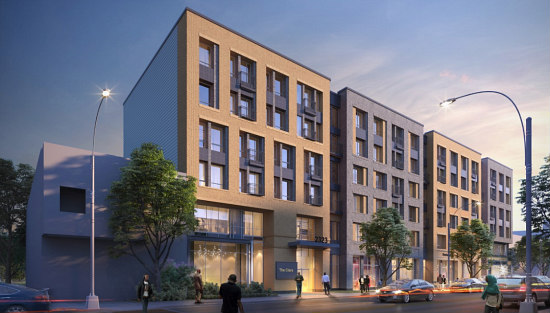
In October 2019, the Zoning Commission issued a Final Order approving a map amendment for the 2300 block of Martin Luther King, Jr. Avenue SE between Chicago and Talbert Streets (map). Masjid Muhammad and Banneker Ventures are teaming up on a DP+Partners-designed mixed-use development with 85 apartments and 11,000 square feet of retail. The units would include studios to three-bedrooms and would be affordable to households earning between 30 and 80% of area median income (AMI). The city also awarded a grant to Banneker Ventures to renovate and expand the existing American Islamic Heritage Museum on the site.
After the city won a settlement with developer Curtis Investment Group and approved tax increment financing (TIF) in March, the Reunion Square development seems to be back on track. The nine-building development will span 9.5 acres along Martin Luther King Jr. Avenue between Chicago and U Streets SE (map), and some of the elements of the project have either been amended or remain unclear.
Reunion Square will include a 180-room hotel, a new headquarters for the DC Department of Health (funded by the TIF), a 143-unit building with 133 senior units affordable to households earning up to 80% of AMI (subsidized by some of the settlement money), and 140,000 square feet of retail. Although some other components have received zoning approval, a second-stage PUD application is still outstanding for one of the sites (which is expected to add another 481 units above 8,000 square feet of retail), and an appeal was just dismissed last fall.
The remaining residential may include:
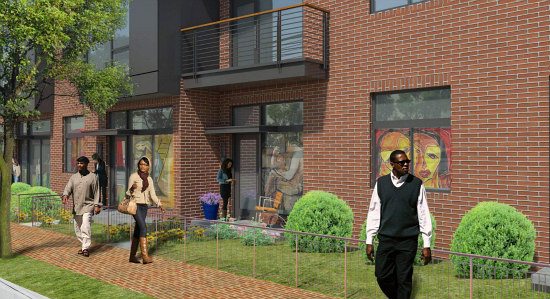
A six-story residential building at 2255 Martin Luther King Jr Avenue SE (map), which received approval for a two-year extension from the Zoning Commission at the end of 2018. The Grimm + Parker-designed building would deliver 71 units, 57 of which will be affordable to households earning up to 60% of AMI, and six of which will be one-bedroom live-work garden-style units.
- 2001-2027 Martin Luther King Jr. Avenue
The row of historic commercial buildings at 2001-2027 Martin Luther King Jr. Avenue SE (map) will be retrofit to deliver 125 apartments, office, retail, and a 15,000 square-foot new home for Anacostia Playhouse. The building will rise from four-to-seven stories and will also include six townhome-style units fronting Shannon Place. Michael Marshall Design is the architect.
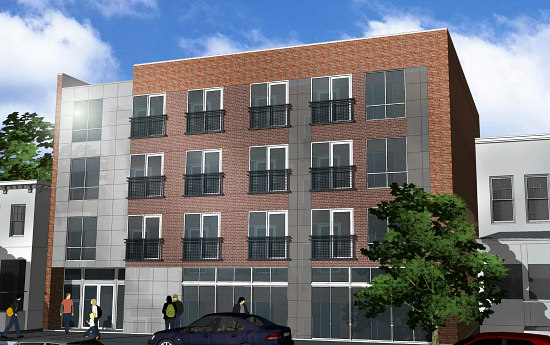
Dilan Homes is working on delivering 86 residential units above 10,000 square feet of commercial space at 1615 Good Hope Road SE (map).
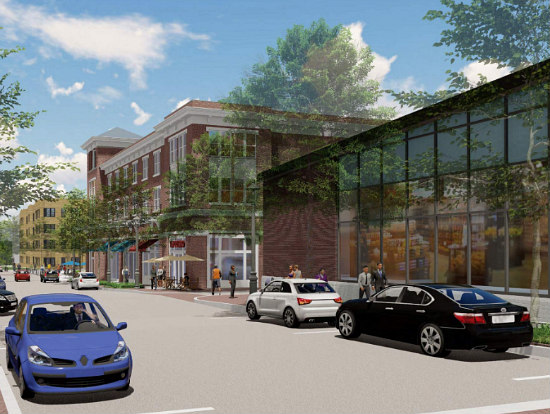
The first building at Skyland Town Center has topped off, slated to deliver 263 apartments and 84,500 square feet of retail. However, a modification of consequence application is pending to switch some things around at the 18.7-acre site where Naylor and Good Hope Roads intersect with Alabama Avenue SE (map).
A previously-planned 111-unit apartment building with retail will instead house the city's first Lidl grocery store in a standalone building, a Starbucks with drive-thru, and another standalone retail building along with a 201-space surface parking lot fronting Alabama Avenue. A previously-planned 81-unit apartment building with 29,000 square feet of retail will instead compensate for the units lost to retail, delivering 252 units above 7,140 square feet of retail and 125 parking spaces.
The project may also include a 131,344 square-foot, four-story medical office building with 465-space above-grade parking garage, and an Arts Walk along Naylor Road with shadow boxes showcasing a rotation of works by local artists, curated by Building Bridges Across the River.
The town center is a partnership between W.C. Smith and Rappaport and is designed by Torti Gallas. The Zoning Commission will consider the modification application next week.
Across the street from Skyland Town Center, MILLER applied for a PUD earlier this year that would deliver 67 senior units in a five-story building at 2419 25th Street SE (map). Torti Gallas Urban is the architect.
The mostly-one-bedroom units will be affordable to households earning up to 60% of AMI for the first 40 years after delivery; afterward, the affordability commitment will instead cover at least 12% of the units into perpetuity. The application would rezone the vacant site from R-3 (permitting rowhouses) to RA-2 (permitting moderate-density apartments). A zoning hearing is scheduled for September.
See other articles related to: anacostia, development rundown, skyland
This article originally published at https://dc.urbanturf.com/articles/blog/the-3000-or-so-units-that-may-or-may-not-be-slated-for-anacostia-and-skylan/17073.
Most Popular... This Week • Last 30 Days • Ever

UrbanTurf takes a look at the options DC homeowners and residents have to take advant... read »
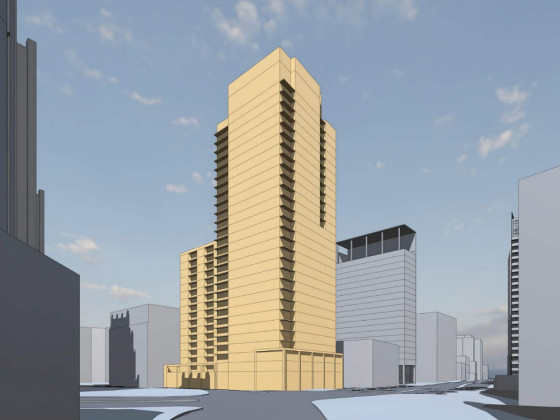
A major new residential development is on the boards for a series of properties near ... read »
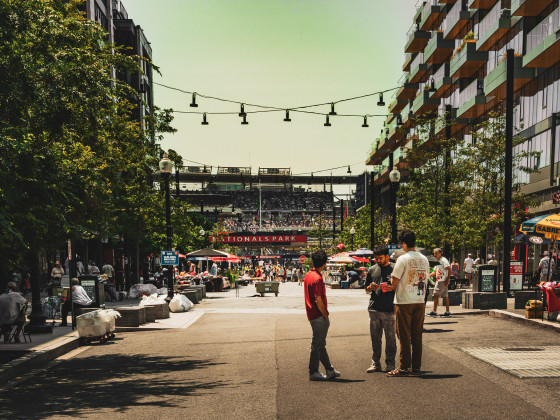
A new report from DC’s Office of Revenue Analysis highlights how millennials and wo... read »
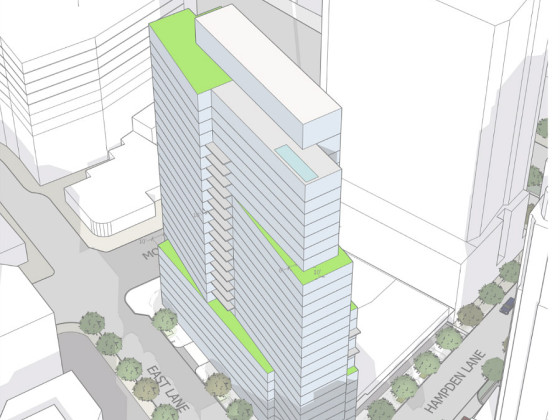
The building is the second proposal for a pair of aging office buildings in downtown ... read »
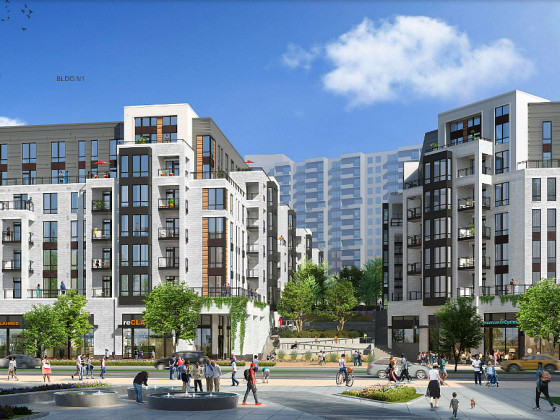
The central action before the Board is a rezoning request for the nearly 36-acre site... read »
- A Solar Panel Primer for DC Residents
- 29-Story, 420-Unit Development Pitched For Middle Of Downtown Bethesda
- How DC's Population Changed During And After The Pandemic
- Fitting In: A Narrow 260-Unit Apartment Building Pitched For Bethesda
- Arlington County To Weigh Major Actions Advancing RiverHouse Redevelopment
DC Real Estate Guides
Short guides to navigating the DC-area real estate market
We've collected all our helpful guides for buying, selling and renting in and around Washington, DC in one place. Start browsing below!
First-Timer Primers
Intro guides for first-time home buyers
Unique Spaces
Awesome and unusual real estate from across the DC Metro
