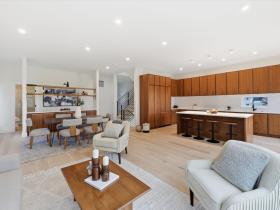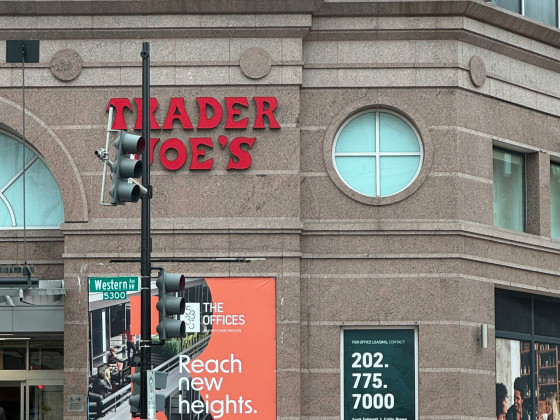 A Small Change for Massive Parkside Development Planned in Ward 7
A Small Change for Massive Parkside Development Planned in Ward 7
✉️ Want to forward this article? Click here.
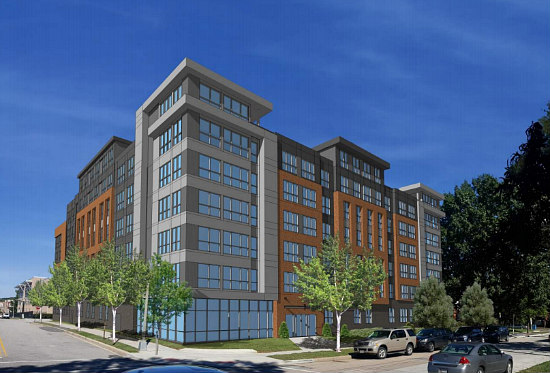
A rendering of the planned apartment building
In Ward 7 between the Kenilworth Aquatic Gardens and Minnesota Avenue Metro station, a planned-unit development (PUD) was approved over a decade ago to create 1,500-2,000 residential units, approximately 750,000 square feet of office space and 50,000 square feet of retail. Now, developer CityInterests LLC has applied to modify the PUD application as it relates to one of the residential buildings in the PUD.
A mid-rise apartment building, designed by Grimm and Parker Architects, was previously approved for the site bound between Hayes Street and Parkside Place NE and Kenilworth Terrace and Classell Place NE (map).
Although a recalculation of the lot size will make the 6-7 story building’s footprint seem larger, its size will actually decrease, with the building height ranging from 64 feet, 8 inches and 81 feet, 4 inches instead of the originally-proposed 54 feet to 90 feet. The number of units will increase from 160 to 196, over 80 percent of which will be studios or one-bedrooms.
story continues below
loading...story continues above
All of the apartments will be market-rate, as any inclusionary zoning requirements have been met elsewhere in the Parkside redevelopment. Rather than the 96 parking spaces previously submitted, there will be 90 vehicular spaces and 100 bicycle spaces on a semi-below-grade parking level.
The Office of Planning (OP) would like for the Zoning Commission to examine the application in a public hearing, citing the need for further details and refinement for various aspects of the proposal. OP’s report notes a desire for more foundation plantings along the building and more interesting coloration in the building’s facade, which is now primarily a red and dark brown brick building with some corrugated metal paneling. The applicant is also being asked to submit a traffic study and more detailed renderings and perspectives.
The Parkside redevelopment has already delivered a senior apartment building and a one-acre park, with townhouses for households earning between 80-120 percent area median income and a 100 percent affordable apartment building slated for completion by the end of the year. The overall remaining 15.5-acre development will eventually deliver a private charter school, a post-secondary education facility, a Unity Healthcare facility and additional apartments, office and retail space.
See other articles related to: kenilworth park and aquatic garden, parkside
This article originally published at https://dc.urbanturf.com/articles/blog/second-stage_pud_filed_for_parkside_parcel/11960.
Most Popular... This Week • Last 30 Days • Ever

UrbanTurf takes a look at the options DC homeowners and residents have to take advant... read »
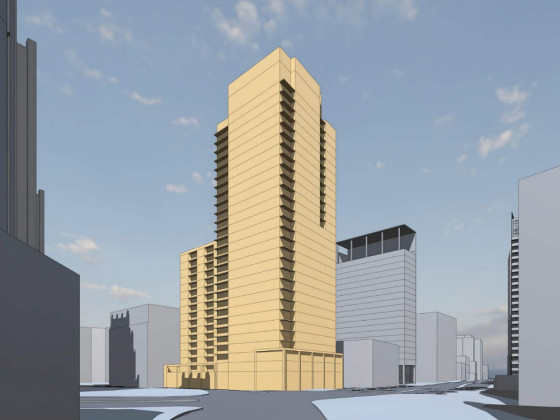
A major new residential development is on the boards for a series of properties near ... read »
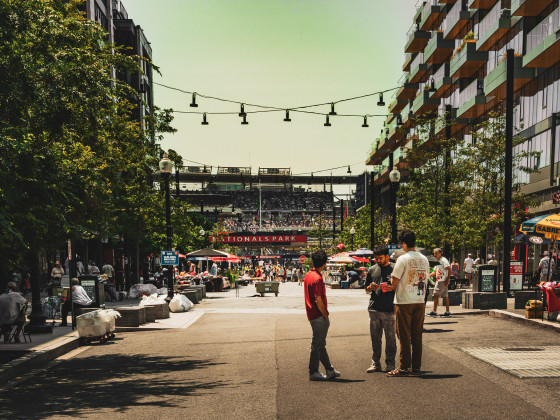
A new report from DC’s Office of Revenue Analysis highlights how millennials and wo... read »
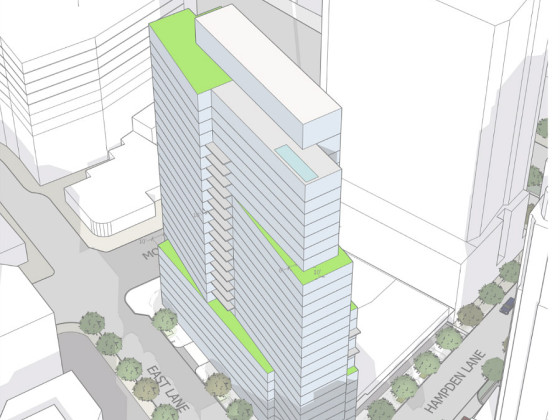
The building is the second proposal for a pair of aging office buildings in downtown ... read »
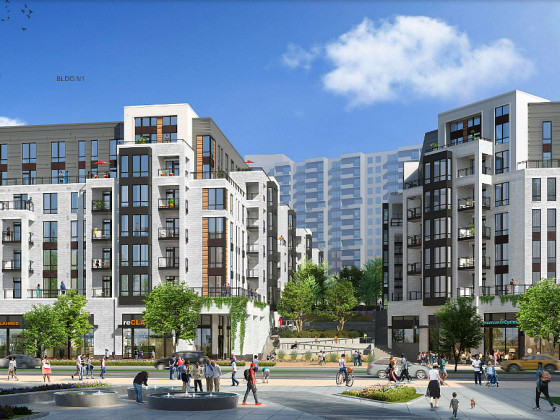
The central action before the Board is a rezoning request for the nearly 36-acre site... read »
- A Solar Panel Primer for DC Residents
- 29-Story, 420-Unit Development Pitched For Middle Of Downtown Bethesda
- How DC's Population Changed During And After The Pandemic
- Fitting In: A Narrow 260-Unit Apartment Building Pitched For Bethesda
- Arlington County To Weigh Major Actions Advancing RiverHouse Redevelopment
DC Real Estate Guides
Short guides to navigating the DC-area real estate market
We've collected all our helpful guides for buying, selling and renting in and around Washington, DC in one place. Start browsing below!
First-Timer Primers
Intro guides for first-time home buyers
Unique Spaces
Awesome and unusual real estate from across the DC Metro





