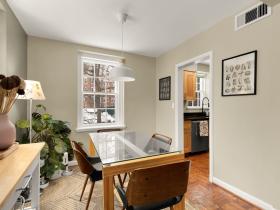What's Hot: Cash Remained King In DC Housing Market In 2025 | 220-Unit Affordable Development Planned Near Shaw Metro
 Rooftop Recreation and 745 Apartments: Potential Plans for a Tysons Corner
Rooftop Recreation and 745 Apartments: Potential Plans for a Tysons Corner
✉️ Want to forward this article? Click here.
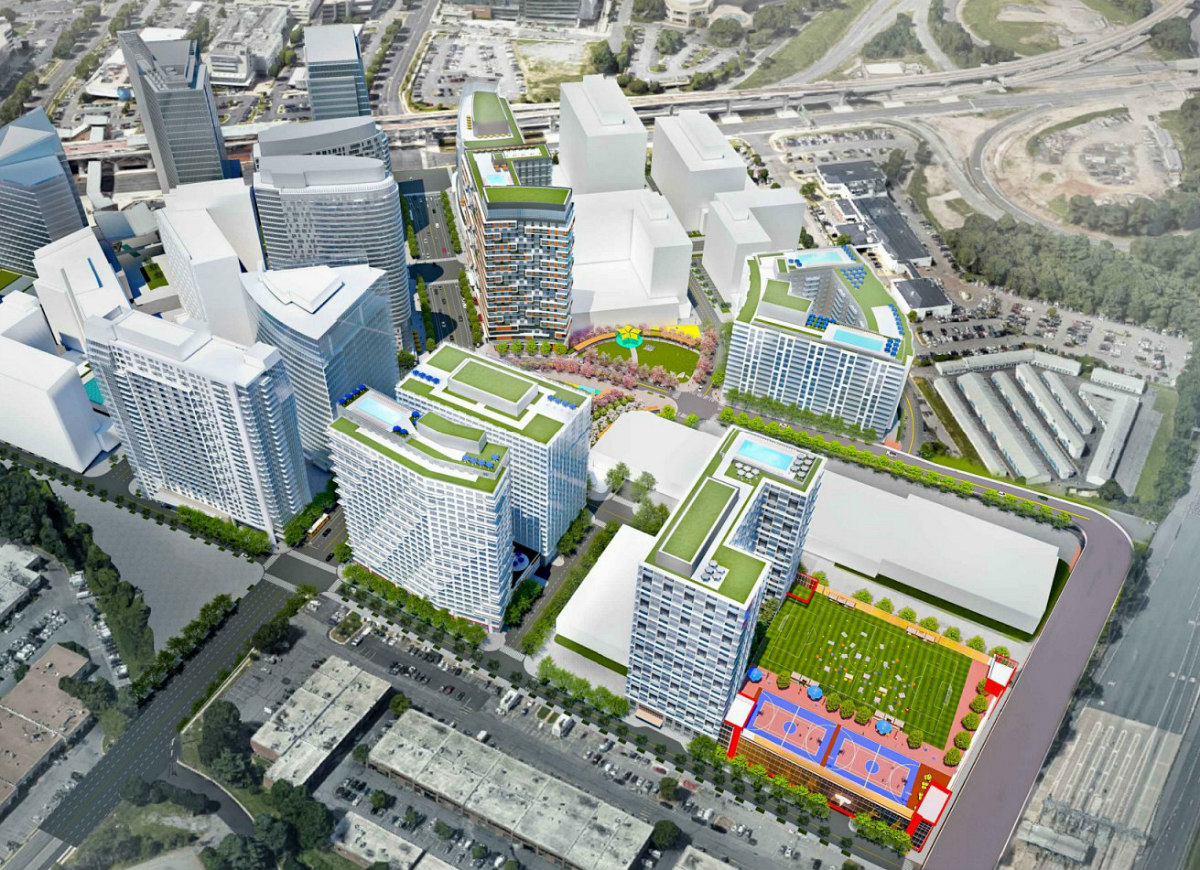
If the Fairfax County Planning Commission (FCPC) resumes meetings in April, one of the developments on its agenda would deliver over a million square feet of mixed uses across the street from what will be the tallest building in the region.
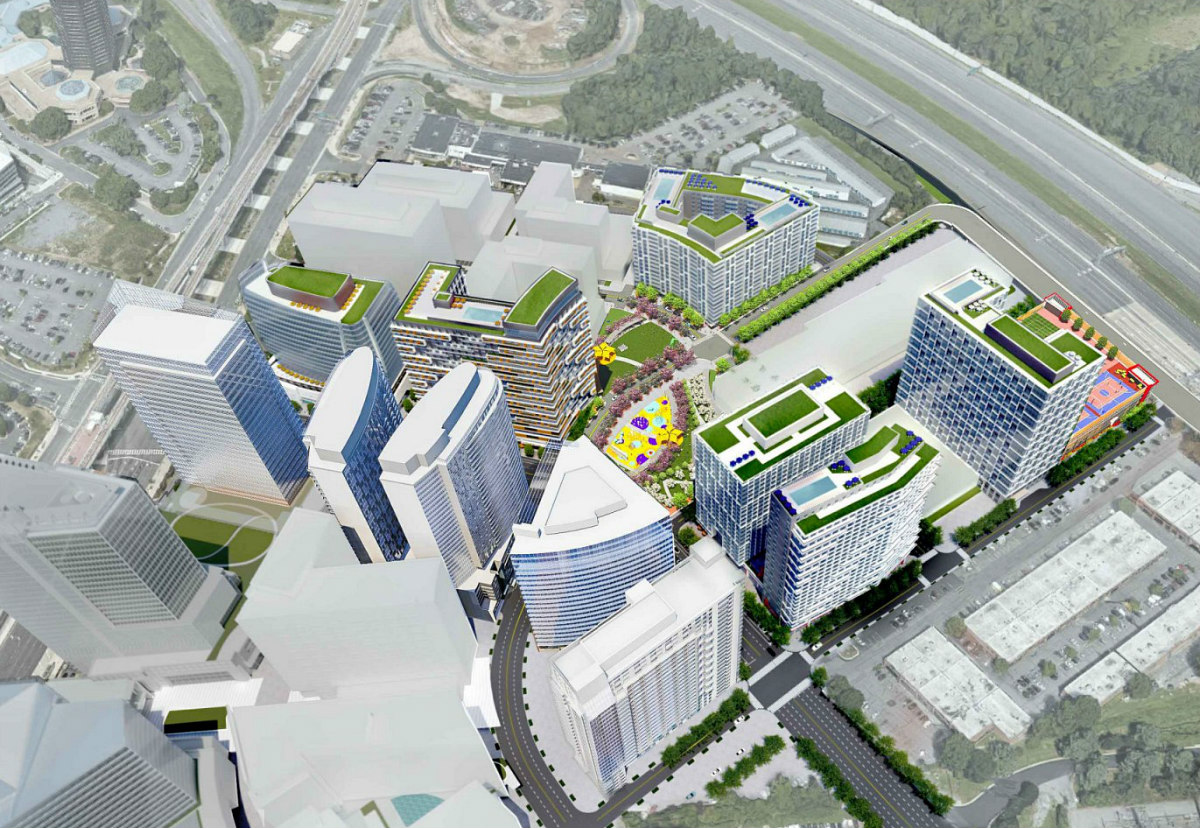
Developer Georgelas currently has applications pending with the county to redevelop the 15 acres surrounding a telecom tower northeast of Tyco Road and Leesburg Pike (map). The North Spring Hill development would create a new street grid with nearly 1.23 million square feet of mixed-use space, including 745 apartments, across seven of those acres. The site already houses a Tesla dealership along with other auto sales and service offices, and the redevelopment plans are expected to make room for those to return.
story continues below
loading...story continues above
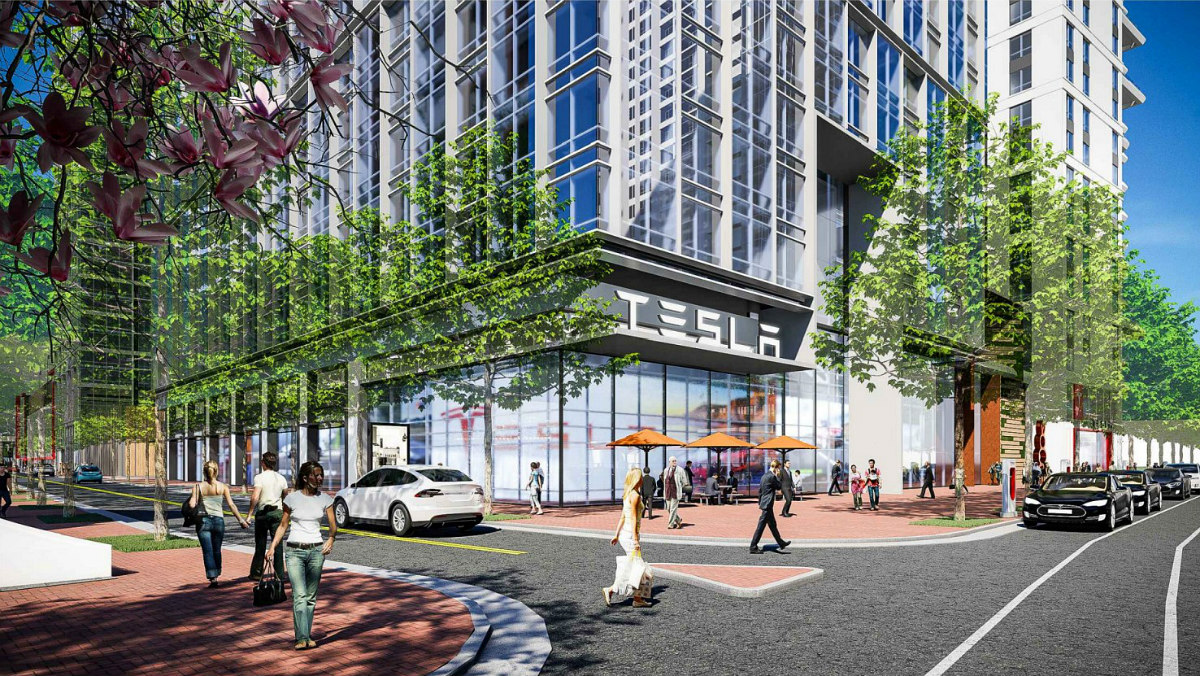
Standing at 225 feet tall, building G1 would deliver up to 378,000 square feet of office space with up to 20,000 square feet of retail or auto sale space. Building G2 would be up to 270 feet tall with 280-345 apartments and up to 20,000 square feet of retail or auto sale space. The buildings would share five below-grade parking levels, and a 16,349 square-foot elevated park, dubbed Lunar Park, would sit between the two.
On the other side of the telecom building, the 215 foot-tall (13-21 story) building G3 would deliver 250-400 apartments and up to 20,000 square feet of auto sale space or up to 10,000 square feet of retail. G3 would also have three below-grade parking levels and three auto storage levels above the retail.
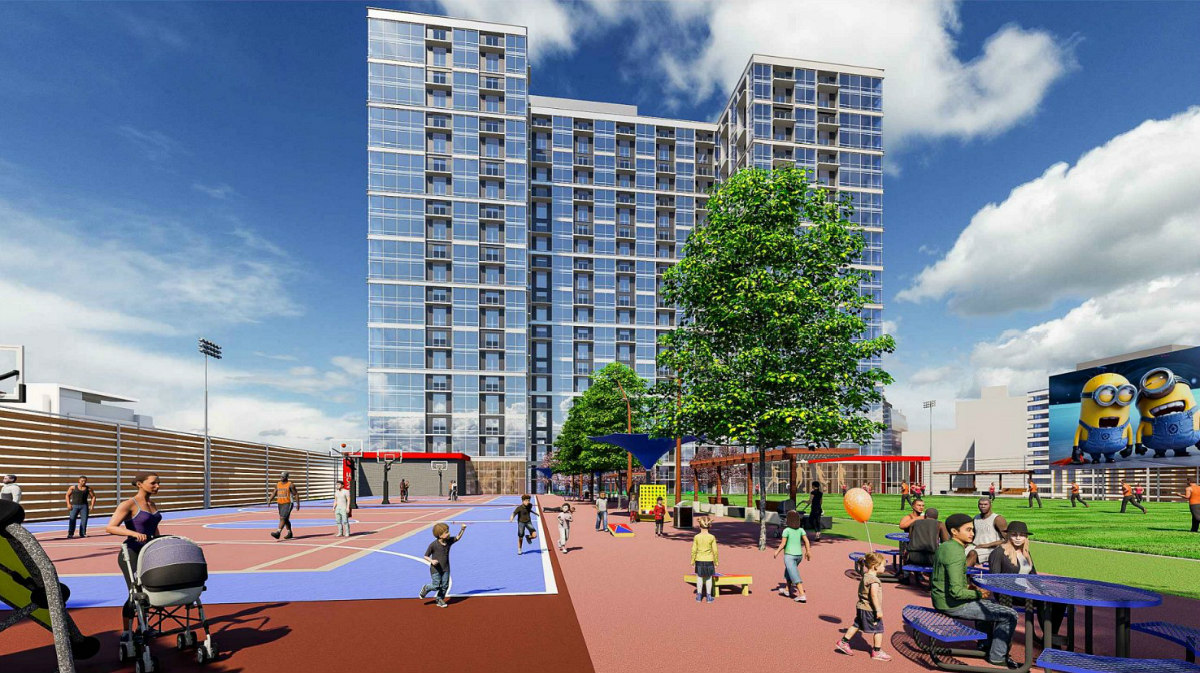
The 60 foot-tall G4 building would house up to 20,000 square feet of retail or auto sale space, and its roof would create a 1.61-acre "Galaxy Sports Deck", a public recreational space that will include two basketball courts and a scoreboard/outdoor movie screen. WDG Architecture is the designer.
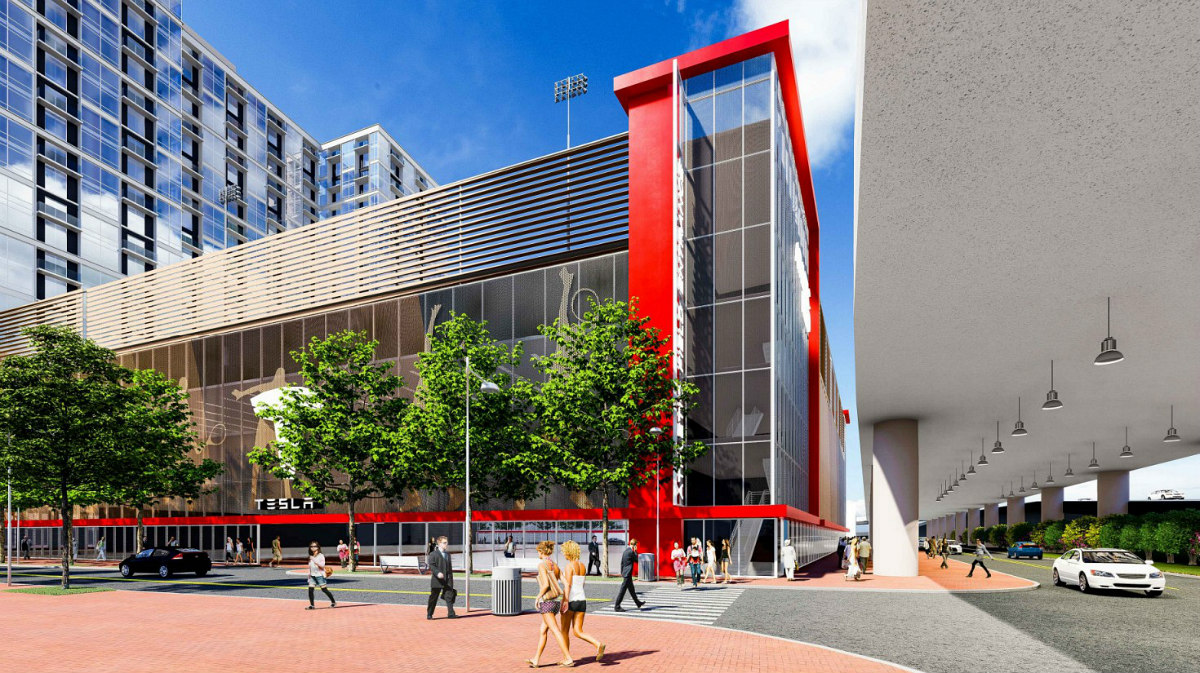
This application is advancing concurrently with one for the seven-acre West Spring Hill development, although county planning staff has recommended denial for the application for this 1.5 million square-foot mixed-use development.
FCPC is currently scheduled to vote on the applications at the end of the month; the Board of Supervisors would hold a hearing on the applications the following week.
See other articles related to: fairfax county, fairfax county planning commission, georgelas, tysons, wdg architecture
This article originally published at https://dc.urbanturf.com/articles/blog/rooftop-recreation-and-745-apartments-potential-plans-for-a-tysons-corner/16674.
Most Popular... This Week • Last 30 Days • Ever

Today, UrbanTurf is taking a look at the tax benefits associated with buying a home t... read »

Lincoln-Westmoreland Housing is moving forward with plans to replace an aging Shaw af... read »

The small handful of projects in the pipeline are either moving full steam ahead, get... read »

A soccer stadium in Baltimore; the 101 on smart home cameras; and the epic fail of th... read »

A potential innovation district in Arlington; an LA coffee chain to DC; and the end o... read »
DC Real Estate Guides
Short guides to navigating the DC-area real estate market
We've collected all our helpful guides for buying, selling and renting in and around Washington, DC in one place. Start browsing below!
First-Timer Primers
Intro guides for first-time home buyers
Unique Spaces
Awesome and unusual real estate from across the DC Metro




