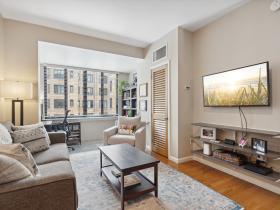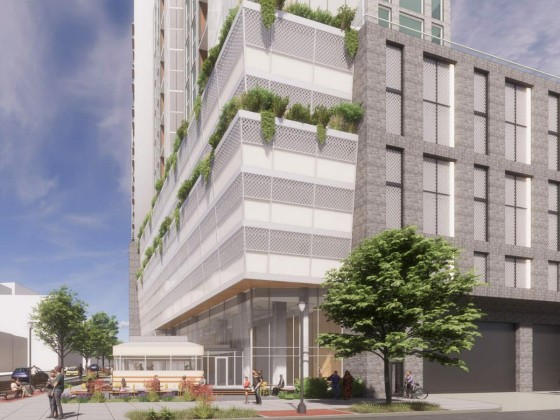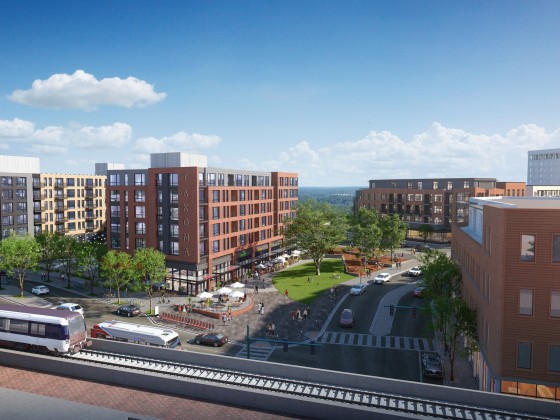 Re-imagined: Opening Up in the H Street Corridor
Re-imagined: Opening Up in the H Street Corridor
In Re-imagined this week, Lori Steenhoek helps brand new District residents envision a future in their newly purchased row house on the H Street Corridor. The couple, UrbanTurf readers who relocated from Alabama, wanted to imagine what the home would look like with fewer walls, exposed brick and a generally more open feeling. Check out some of the before-and-after images below to see what Lori came up with.
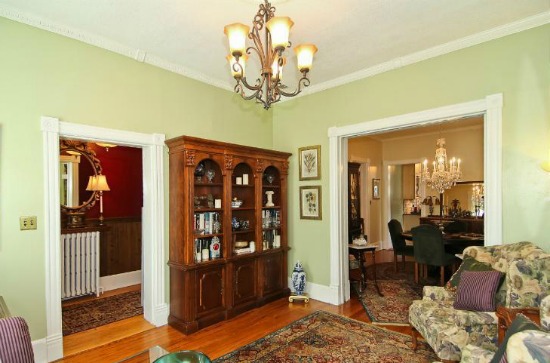
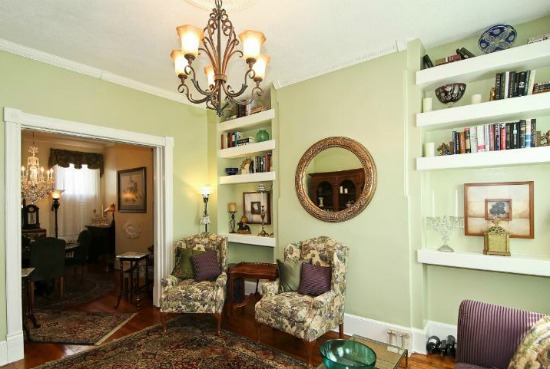
Currently: An Enclosed Series of Rooms
Re-imagined: An Open Floor Plan
The Living Room and Overall Downstairs
In the living room, weʼve opened up the floor plan by removing several of the interior walls and the associated pocket doors. The entry, living room, and dining area blend together a bit more, making the spaces flexible. We also re-exposed the brick walls where the fireplace was originally located and painted them white to go with the neutral, gray color palette that the new owners are considering for the walls. We added a working gas fireplace as a focal point of the seating area.
The staircase is now visible from the entire downstairs space. We tore down the red and wood paneled side wall of the house to expose the brick against the long wall that runs up the stairs. The entry into the home will now feel much more spacious and open.
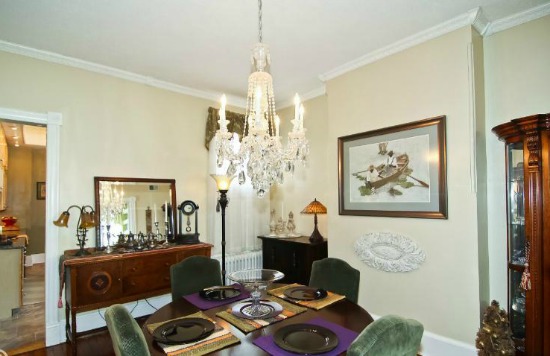
Currently: An Enclosed Space
Re-imagined: Open to the Kitchen
The Dining Room
The owners wanted to add a peninsula to the area between the kitchen and dining room, so the first thing we did was knock out part of the wall to open up that space. We added a small stretch of countertop and cabinets to match the existing kitchen, and added some bar stool seating on the dining room side. The existing crystal chandelier is leaving with the seller, so we replaced it with something similar. The resulting room feels a lot more light-filled and spacious.
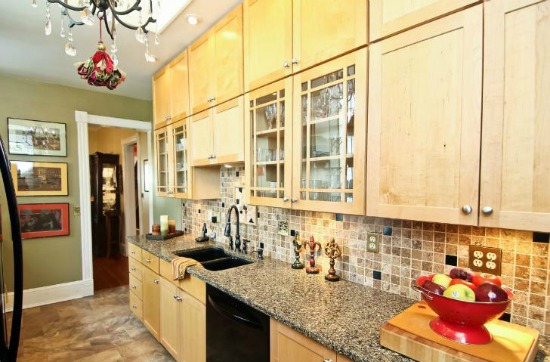
Currently: Hidden from View
Re-imagined: A New Peninsula and Opened Space
The Kitchen
In this view from the rear of the house, we can see the fully opened up space. The new peninsula adds more kitchen storage and counter space. The owners plan to leave the remainder of the kitchen as-is for now, simply replacing the electric stove with a gas one, adding some pendant lights over the new counter, and painting the walls gray. Overall, itʼs a pretty dramatic transformation that feels modern and allows for more living flexibility.
Lori Steenhoek is a Digital Artist with over seven years of experience creating architectural renderings. She is the founder of Capital Pixel, a DC-based rendering company, and is currently finishing her Masters thesis in Animation and Visual Effects. She can be reached at lori@capitalpixel.com
Do you know of a home that needs some re-imagining? If so, drop us a line at editor2012@urbanturf.com.
Similar Articles:
* Re-imagined: Spiffing Up a Hillcrest Mansion * Re-imagined: A Truxton Circle Row House Overhauled * Re-imagined: Fixing Up a Trinidad Fixer-Upper * Re-imagined: An UrbanTurf Reader Request * Re-imagined: A U Street Row House
See other articles related to: h street corridor, re-imagined
This article originally published at https://dc.urbanturf.com/articles/blog/re-imagined_an_open_floor_plan_on_the_h_street_corridor/5993.
Most Popular... This Week • Last 30 Days • Ever

DC's homebuyer assistance programs can be a bit complex. This edition of First-Timer ... read »
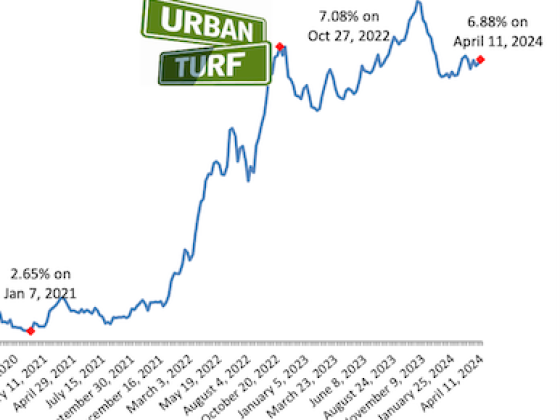
When it comes to financing a home purchase, a 30-year mortgage is one of the most com... read »
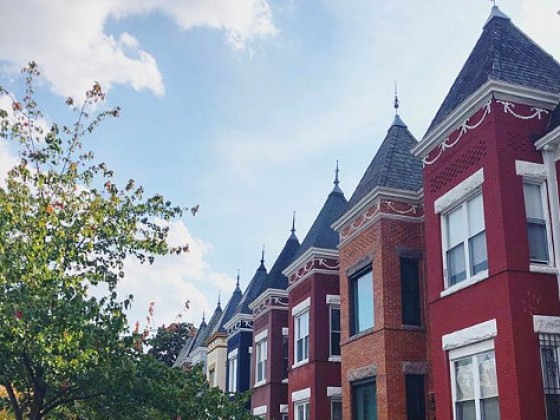
Pocket listings are growing in popularity in the low-inventory market in the DC regio... read »
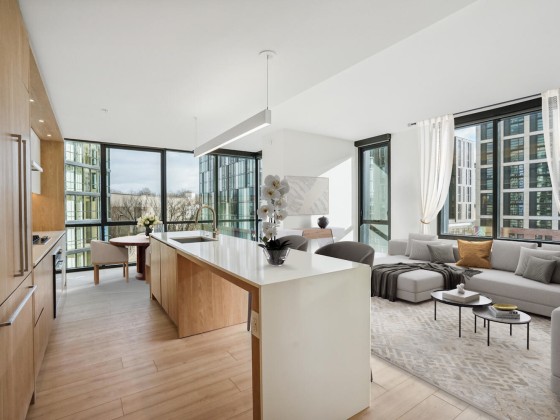
Margarite is a luxury 260-apartment property known for offering rich, high-end reside... read »
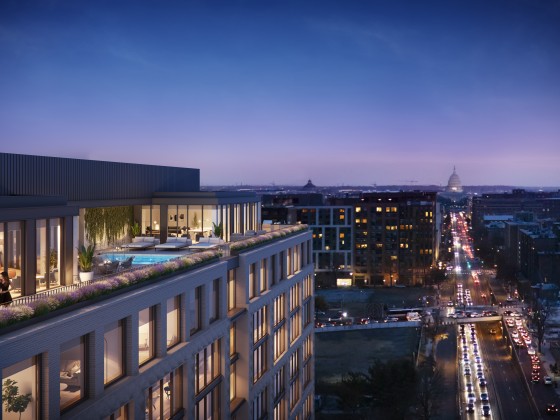
Plans for the development at a prominent DC intersection began nearly eight years ago... read »
DC Real Estate Guides
Short guides to navigating the DC-area real estate market
We've collected all our helpful guides for buying, selling and renting in and around Washington, DC in one place. Start browsing below!
First-Timer Primers
Intro guides for first-time home buyers
Unique Spaces
Awesome and unusual real estate from across the DC Metro





