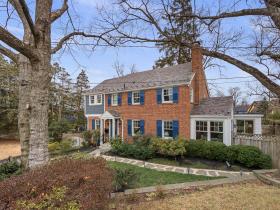 Re-imagined: A Row House in 16th Street Heights
Re-imagined: A Row House in 16th Street Heights
✉️ Want to forward this article? Click here.
In Re-imagined this week, Lori Steenhoek helps re-envision a Federal style row house located at 5418 13th Street NW (map) in the 16th Street Heights neighborhood. With a traditional floor plan, four bedrooms, a walk-up attic, basement, and a backyard garage, this home has tons of potential for amazing spaces. Here are a few before-and-after images that show what she would renovate.
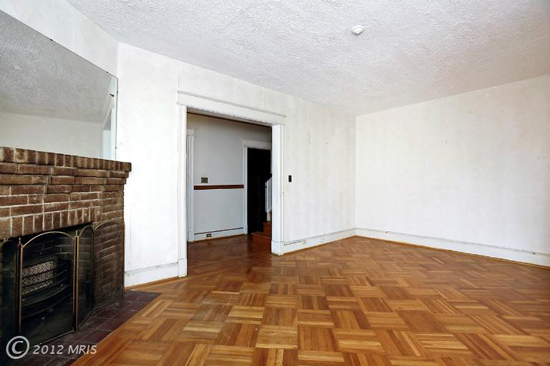
Currently: Spacious, with Great Details
Re-imagined: A Cozy Room for Living
The Living Room
The living room is in pretty decent shape, so we concentrated on creating a warm, inviting color palette and functional layout. We chose a darker brown paint for the walls to make the space feel a little more intimate, and concentrated the seating around the edges of the room, letting the fireplace stand alone as its own element in the corner. Weʼd keep the original floors and trim molding as is, and update the hearth to match the existing fireplace brick a little more closely. A large, patterned area rug helps break up the large amount of wood floor surface. Finally, weʼd add some modern ceiling lighting over the seating area.
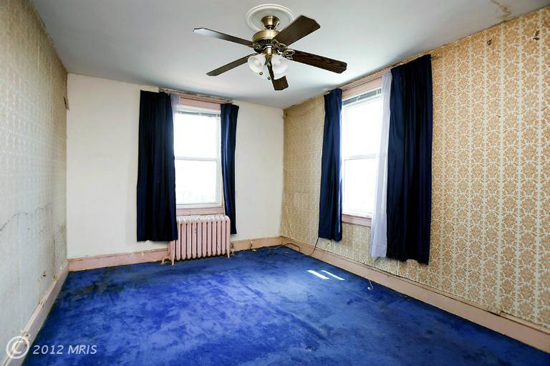
Currently: Dirty and Mis-matched
Re-imagined: A Clean and Modern Guestroom
The Bedroom
With four bedrooms on the upper floor, weʼd likely turn one of them into a guest room as we did here. For this space, the electric blue carpet, faded pink trim, and peeling wallpaper had to go. Weʼd repaint with more neutral colors, and lay a new hardwood floor (assuming there wasnʼt one underneath the carpet that could be revived), and update the ceiling fan to something more modern looking. Some basic pieces of bedroom furniture and large-scale photography on the walls complete the new look.
(A note on the wallpaper - we like the look and feel of the old pattern, but judging from the photo, its condition looks like itʼs beyond fixing. Weʼd have to do a closer inspection to determine if perhaps one wall could be cleaned and re-adhered in the parts that are dirty and peeling. It could make for a handsome accent wall. Alternately, if it has to come down, pieces that are removed could still be creatively re-used for things like framed artwork or lining furniture drawers.)
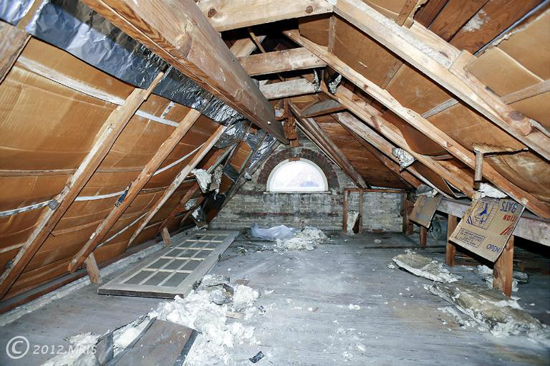
Currently: Unfinished and Messy
Re-imagined: The Perfect-Sized Playroom
The Attic
This attic space, with its lower ceiling and sloped walls, would make an amazing playroom for kids. Weʼd finish off the side walls with a light-colored wood panel system, paint the end brick wall white, and add a new wood floor atop the existing floor boards that would be more friendly to little feet. Weʼd also add some ceiling lights since the semi-circle window would only allow minimal natural light inside. Some built-in cubbies at the left would make great storage for toys and books and the wood rafters a perfect frame to hang a small swing from.
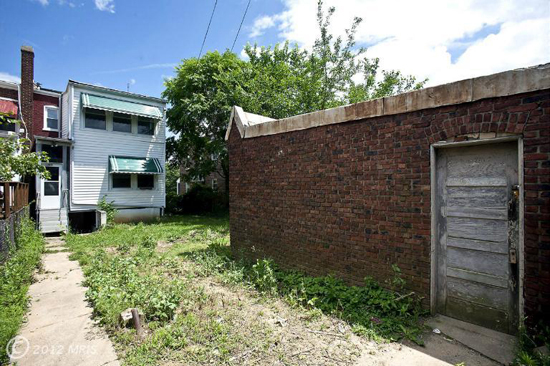
Currently: Unkempt
Re-imagined: Outdoor Seating and Gardening
The Backyard and Garage
The backyard looks like it hasnʼt been tended to in quite awhile. Weʼd replace the old concrete path with brick pavers and add a patio sitting area directly behind the house with enough room for outdoor furniture. A new wooden fence would replace the current chain-link fence at the left, which would provide some additional privacy from the adjoining backyards. Closer to the garage, there is plenty of room for a flower and vegetable garden to be planted. Weʼd fix up and repaint the trim and door on the garage as well. As for the rear of the house, weʼd take down the dated-looking awnings and give the siding a good power-washing so the backyard looks fresher.
Lori Steenhoek is a Digital Artist with over six years of experience creating architectural renderings. She is the founder of Capital Pixel, a DC-based rendering company, and is currently finishing her Masters thesis in Animation and Visual Effects. She can be reached at lori@capitalpixel.com
Do you know of a home that needs some re-imagining? If so, drop us a line at editor2012@urbanturf.com.
Similar Articles:
* Re-imagined: Spiffing Up a Hillcrest Mansion * Re-imagined: A 1920s Trindad Row House * Re-imagined: A Truxton Circle Row House Overhauled * Re-imagined: An UrbanTurf Reader Request * Re-imagined: A U Street Row House
See other articles related to: 16th street heights, dclofts, re-imagined
This article originally published at https://dc.urbanturf.com/articles/blog/re-imagined_a_row_house_in_16th_street_heights/5798.
Most Popular... This Week • Last 30 Days • Ever

Today, UrbanTurf is taking a look at the tax benefits associated with buying a home t... read »

Lincoln-Westmoreland Housing is moving forward with plans to replace an aging Shaw af... read »

Only a few large developments are still in the works along 14th Street, a corridor th... read »

A soccer stadium in Baltimore; the 101 on smart home cameras; and the epic fail of th... read »

A potential innovation district in Arlington; an LA coffee chain to DC; and the end o... read »
DC Real Estate Guides
Short guides to navigating the DC-area real estate market
We've collected all our helpful guides for buying, selling and renting in and around Washington, DC in one place. Start browsing below!
First-Timer Primers
Intro guides for first-time home buyers
Unique Spaces
Awesome and unusual real estate from across the DC Metro





