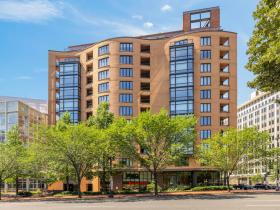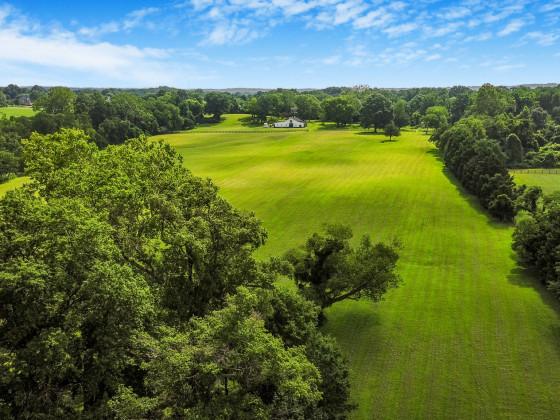What's Hot: A First Look At Friendship Commons, The Big Plans To Redevelop Former GEICO Headquarters
 Re-imagined: A 1917 Victorian in 16th Street Heights
Re-imagined: A 1917 Victorian in 16th Street Heights
✉️ Want to forward this article? Click here.
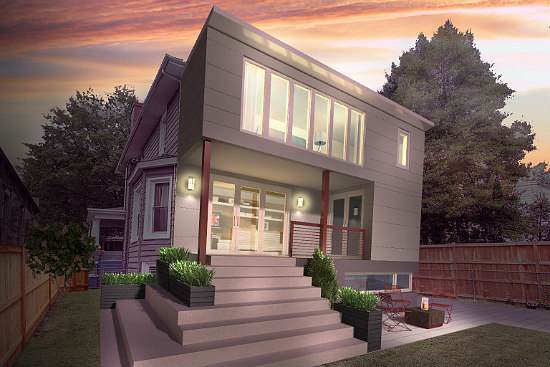
Welcome to UrbanTurf's Property Week, a week-long series devoted to some of the most intriguing residential properties in the DC area and beyond. From a train station-turned-brothel-turned home to a clever way of making 140 square feet livable, this week is all about cool residences. Enjoy.
For Property Week, UrbanTurf is returning with our Re-Imagined series, where local architectural visualization firm Capital Pixel helps "re-imagine" what a DC area home in need of renovations could look like one day. This week, Capital Pixel's Lori Steenhoek goes to work on a 1917 four-bedroom Victorian in 16th Street Heights.
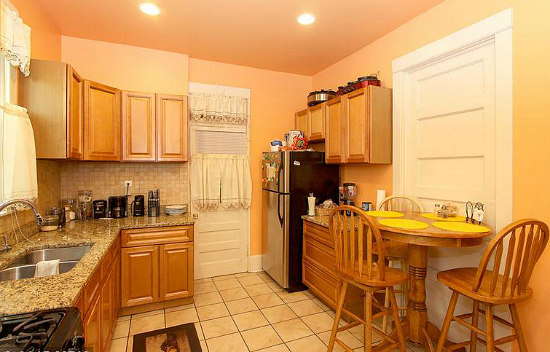
Currently: Outdated and Monochromatic
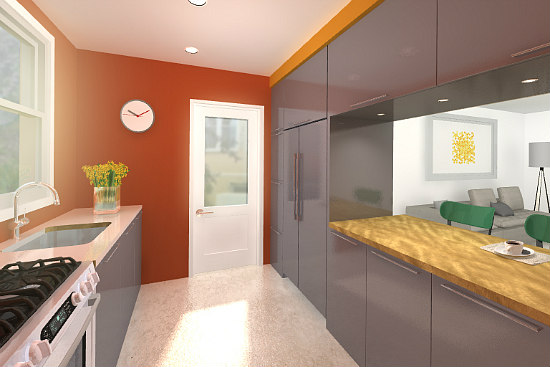
Re-imagined: Colorful and Modern
The Kitchen
The kitchen calls for a total update of finishes, fixtures, and appliances. We replaced the old cabinetry with some sleeker, slab-style panels in a dark gray color. The space was optimized by opening the wall at the right into the adjoining room, with a bar/counter made of butcherʼs block wood in between. This allows for seating on the other side of the room. The floor is a polished concrete in a light color. By adding some pops of color to the walls, the kitchen becomes a much brighter and cheery space in which to cook, eat, and entertain.
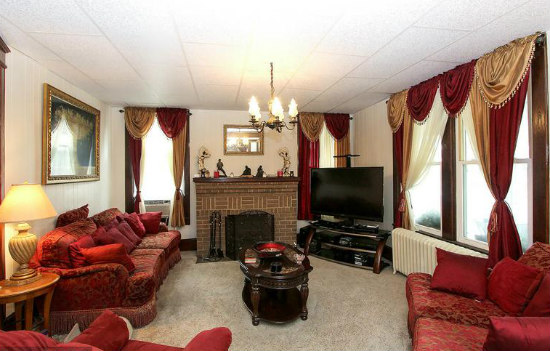
Currently: Pretty Bland
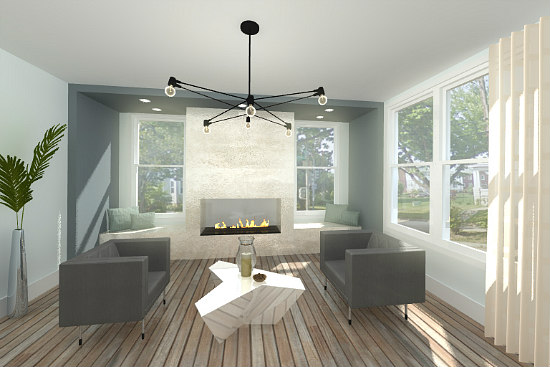
Re-imagined: Soft and Modern
The Living Room
The old living room suffers from dated furniture and window treatments, a ceiling in need of some help, and drab carpeting. Weʼd start by exposing the original wood flooring beneath the rug. Weʼd replace the brick fireplace with a modern, glass-enclosed gas fireplace, and add some built-in window seats to the sides. Weʼd re-paint the ceiling and walls with neutral tones, and add modern furniture and sheer curtains to soften the room.
story continues below
loading...story continues above
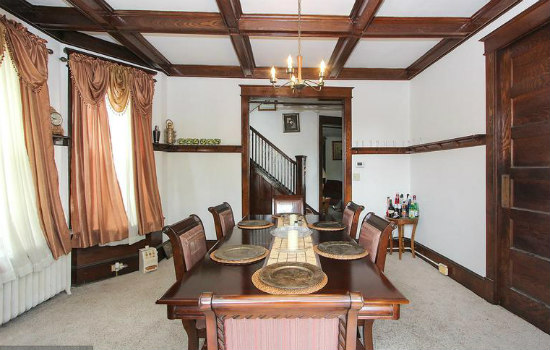
Currently: Uninspiring
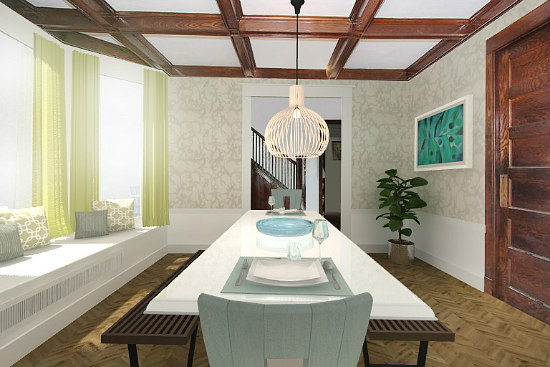
Re-imagined: Highlighted
The Dining Room
The dining room has some great features that are just waiting to be highlighted, namely the wood trim ceiling. Weʼd leave this detail as-is to make it the focal-point of the room. The old carpet could be torn out and replaced with wood floors. Weʼd move the wood trim on the walls down to chair-rail height, and add a funky textured wallpaper above this to create some pattern on the walls. Add some modern furniture and colorful curtains and artwork to create an inviting place to dine.
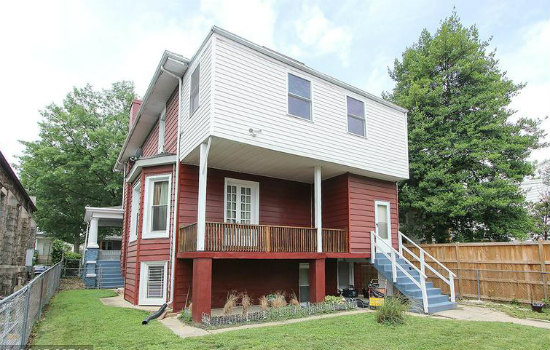
Currently: Has Great Potential

Re-imagined: A Relaxing Retreat
The Backyard
This spacious backyard has so much more potential. Weʼd replace the rear addition, which currently looks like it was stuck-on without much thought, with a design that includes more window and door glazing to bring light into the rear rooms of the home. Weʼd create a concrete stair spilling off the rear deck to allow access between the house and the yard, creating a perfect place for lots of plants, but also for sitting and relaxing outdoors. Some additional hardscaped pavers on the ground at the right of the stairs allows for a seating area in the yard. A new, taller fence at the left makes this space a much more private oasis.
Lori Steenhoek is a Digital Artist with over eight years of experience creating architectural renderings. She is the founder of Capital Pixel, a DC-based rendering company, and has her undergraduate degree in Architecture and a Masters in Animation and Visual Effects. She can be reached at lori@capitalpixel.com.
Similar Articles:
* Re-imagined: A 1908 Chevy Chase Bungalow * Re-Imagined: Updating a Lanier Heights Co-op * Re-Imagined: A Victorian on the Hill * Re-imagined: Spiffing Up a Hillcrest Mansion * Re-imagined: A 1920s Trindad Row House * Re-imagined: A Truxton Circle Row House Overhauled * Re-imagined: An UrbanTurf Reader Request * Re-imagined: A U Street Row House
See other articles related to: re-imagined
This article originally published at https://dc.urbanturf.com/articles/blog/re-imagined_a_1917_victorian_in_16th_street_heights/10180.
Most Popular... This Week • Last 30 Days • Ever

Today, UrbanTurf is taking a look at the tax benefits associated with buying a home t... read »

On Thursday night, developer EYA outlined its plans at a community meeting for the 26... read »

Only a few large developments are still in the works along 14th Street, a corridor th... read »
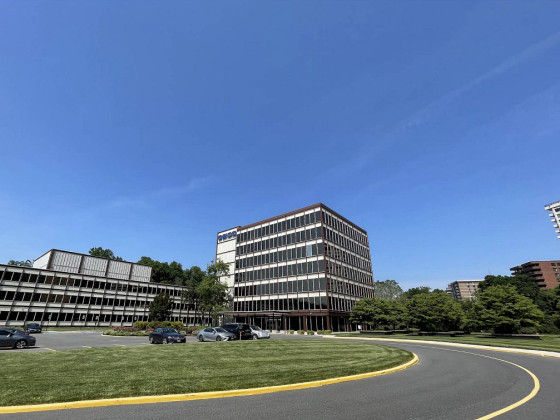
EYA and JM Zell Partners have plans for 184 townhomes and 336 apartments spread acros... read »
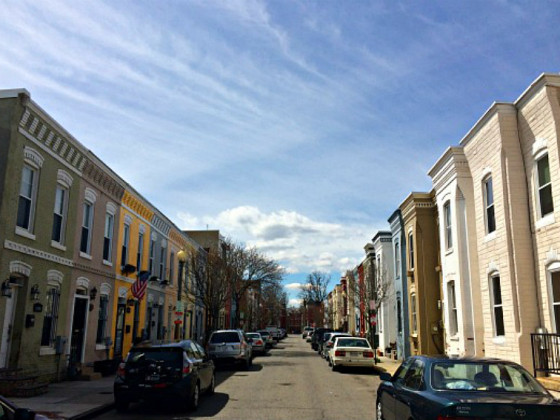
Today, UrbanTurf is taking our annual look at the trajectory of home prices in the DC... read »
- A Look At The Tax Benefits of Buying a Home Through a Trust
- A First Look At Friendship Commons, The Big Plans To Redevelop Former GEICO Headquarters
- Church Street, U Street + Reeves: A Look At The 14th Street Development Pipeline
- 520 Residences Planned For Former GEICO Campus In Friendship Heights
- The 10-Year Trajectory Of DC-Area Home Prices In 4 Charts
DC Real Estate Guides
Short guides to navigating the DC-area real estate market
We've collected all our helpful guides for buying, selling and renting in and around Washington, DC in one place. Start browsing below!
First-Timer Primers
Intro guides for first-time home buyers
Unique Spaces
Awesome and unusual real estate from across the DC Metro





