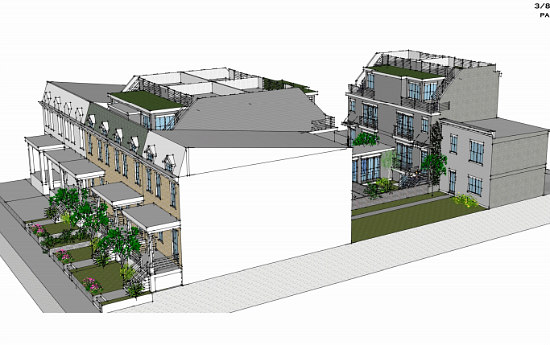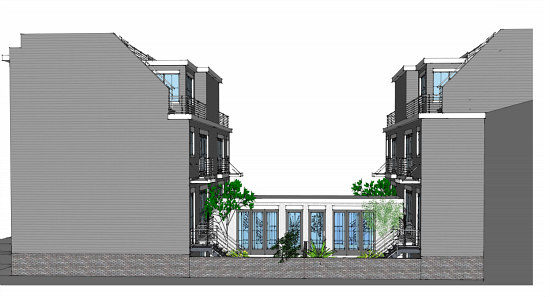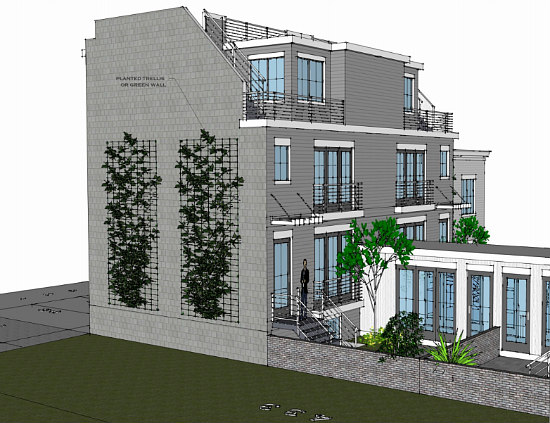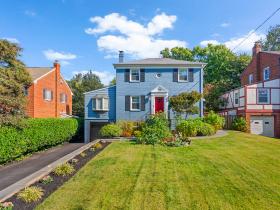What's Hot: Did January Mark The Bottom For The DC-Area Housing Market? | The Roller Coaster Development Scene In Tenleytown and AU Park
 Plans for Petworth Hop-Back Filed With Zoning
Plans for Petworth Hop-Back Filed With Zoning
✉️ Want to forward this article? Click here.

A rendering of the proposed development
Last month, UrbanTurf reported on a proposed hop-back in Petworth, where two adjacent rowhouses at 429 and 431 Quincy Streets NW (map) would be turned into six townhouse-style units. Now, the plans have been filed with the Board of Zoning Adjustment (BZA).
The development team filed one application for each house, showing an interior configuration for each that will create one street-facing and one rear-facing four-bedroom, three-bath unit with the existing structure and a third four-bedroom, three-bath unit in a three-story rear addition constructed at the end of the lot.

The trellis-covered footpath.
The existing structure and the new addition will be connected by a 34-foot “hop-back” courtyard with a covered trellis walkway, which should allow the structures to count as a single building. However, the plans still show a single walkway despite each house now being treated as an individual three-unit project. It will be interesting to see whether this becomes an obstacle to acquiring zoning approval or whether a second walkway will be required.
The application also requests a nearly 9-foot extension at the rear of each existing house. Instead of five alley parking spaces, there will be four.

A rendering of the rear addition
Treating each house as an individual development allows the project to move forward without needing to set aside dwellings or provisions for inclusionary zoning. The development, designed by James Foster of Arcadia Design, is a partnership between developer Eric Hirshfield and builder Matt Shkor of Potomac Construction Group.
See other articles related to: anc 4c, bza, hop back dc, petworth, petworth condos, pop-ups, zoning
This article originally published at https://dc.urbanturf.com/articles/blog/plans_filed_with_zoning_board_for_petworth_hop-back/12552.
Most Popular... This Week • Last 30 Days • Ever

As mortgage rates have more than doubled from their historic lows over the last coupl... read »

The small handful of projects in the pipeline are either moving full steam ahead, get... read »

The longtime political strategist and pollster who has advised everyone from Presiden... read »

Lincoln-Westmoreland Housing is moving forward with plans to replace an aging Shaw af... read »

A report out today finds early signs that the spring could be a busy market.... read »
DC Real Estate Guides
Short guides to navigating the DC-area real estate market
We've collected all our helpful guides for buying, selling and renting in and around Washington, DC in one place. Start browsing below!
First-Timer Primers
Intro guides for first-time home buyers
Unique Spaces
Awesome and unusual real estate from across the DC Metro














