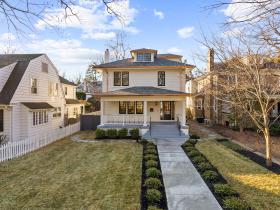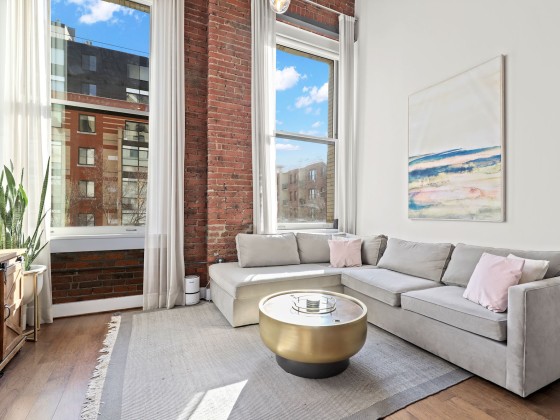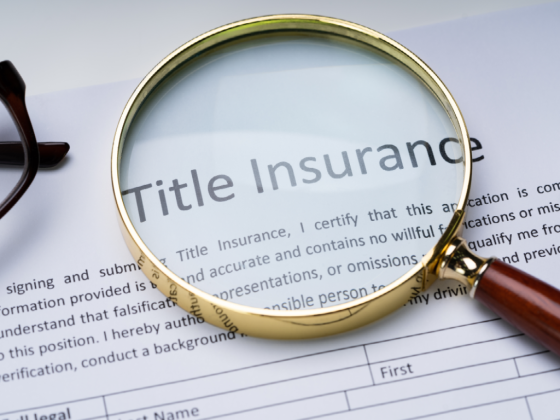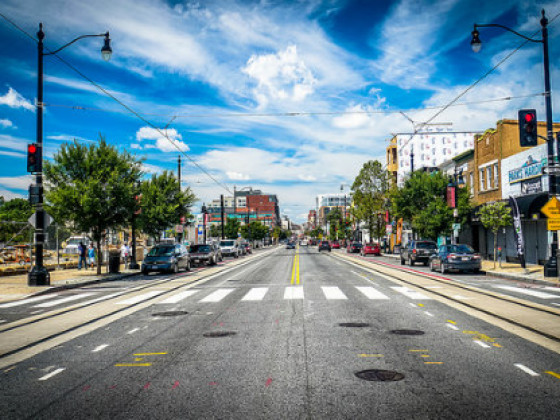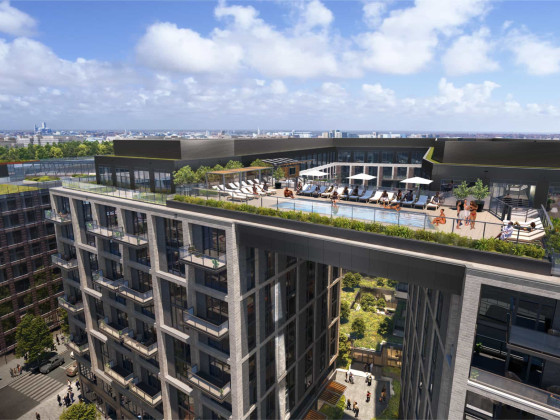 New Renderings Released For JBG's 242-Unit Florida Avenue Project
New Renderings Released For JBG's 242-Unit Florida Avenue Project
✉️ Want to forward this article? Click here.
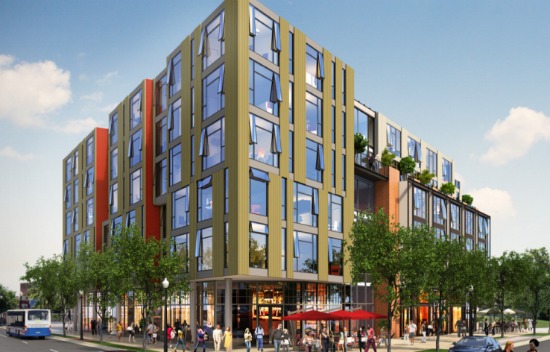
Rendering courtesy of Miller Hull architects
JBG has revealed the latest look for the Florida Avenue apartment project that the firm has on the boards.
The company recently posted new renderings of the 242-unit apartment complex that will be located just south of Florida Avenue between 7th and 9th Streets NW. JBG bought the near-vacant plot of land last year and hopes to break ground on the project in 2013, and construction will likely take about 22 months. Seattle-based architects Miller Hull won the competition to design the building.
The new development is divided between two buildings separated by 8th Street, which JBG plans to fill with sidewalk seating and pedestrian friendliness. UrbanTurf reported on an earlier version of the design in February. In those plans, the buildings strongly resembled each other; now, they look more distinct. See old and new renderings below.
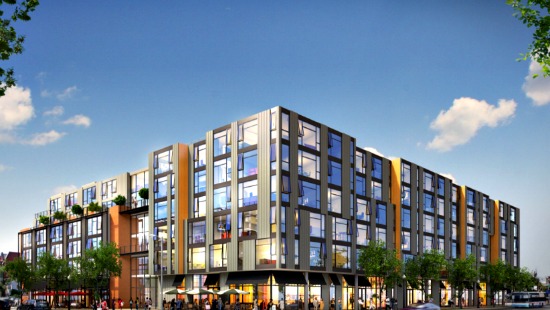
A new rendering.
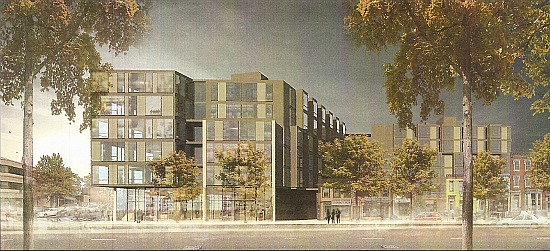
An old rendering.
See other articles related to: apartments, dc apartments, jbg, shaw, u street corridor
This article originally published at https://dc.urbanturf.com/articles/blog/newest_renderings_of_jbgs_florida_avenue_project/5978.
Most Popular... This Week • Last 30 Days • Ever

This article will delve into how online home valuation calculators work and what algo... read »

Navy Yard is one of the busiest development neighborhoods in DC.... read »
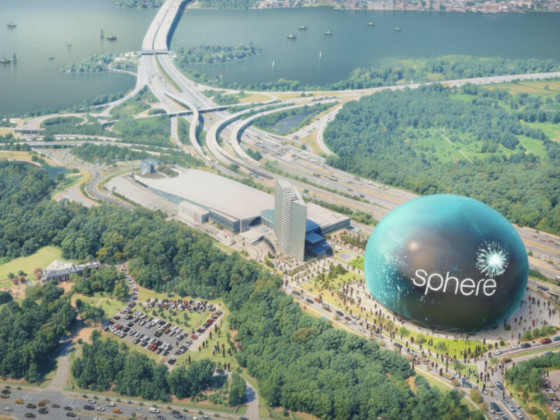
On Sunday, Sphere Entertainment Co. announced plans to develop a second U.S. location... read »
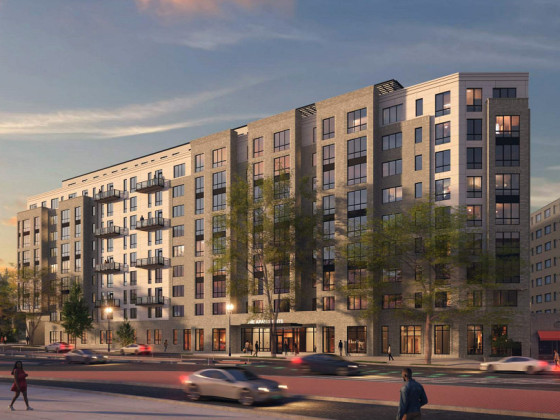
Carr Properties' planned conversion of a vacant nine-story office building into a 314... read »
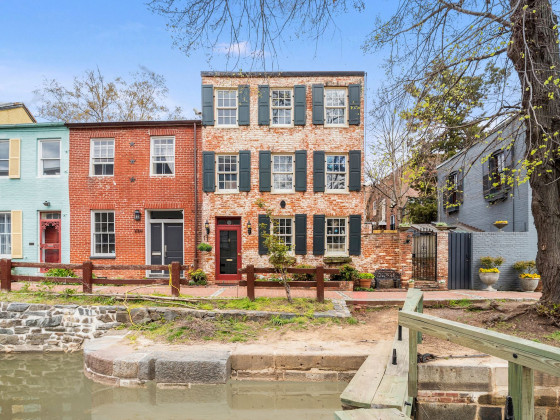
While the national housing market continues to shift in favor of buyers, the DC regio... read »
DC Real Estate Guides
Short guides to navigating the DC-area real estate market
We've collected all our helpful guides for buying, selling and renting in and around Washington, DC in one place. Start browsing below!
First-Timer Primers
Intro guides for first-time home buyers
Unique Spaces
Awesome and unusual real estate from across the DC Metro




